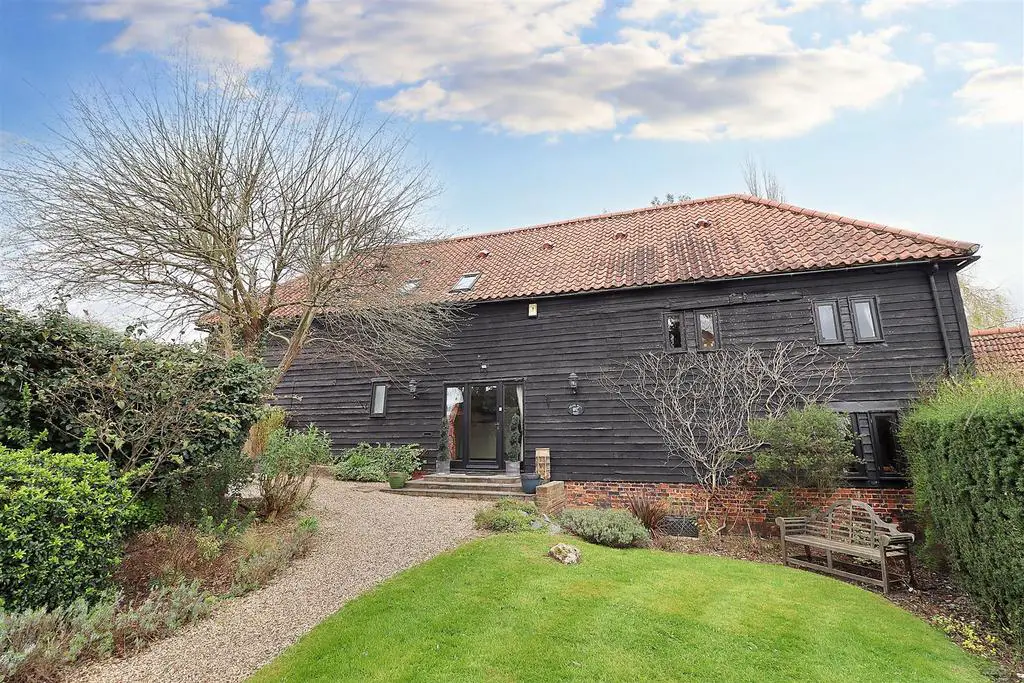
House For Sale £850,000
* STUNNING BARN CONVERSION * Situated within the grounds of Greys Hall, this ATTRACTIVE Grade II Listed Barn Conversion offers a wealth of character and charm throughout, occupying a generous plot with BEAUTIFUL un-overlooked gardens, offering FIVE BEDROOMS, a TRIPLE GARAGE, a VAULTED Living Room with freestanding log burning stove, all set within approximately 2,600 sq feet of internal living space. Only by internal inspection can you truly appreciate the sympathetic conversion of this OUTSTANDING property, which now offers everything to suit the needs of the modern growing family.
Entrance Hall - Wooden flooring, storage cupboard, radiator, doors to;
Cloakroom - Tiled flooring, wall mounted hand wash basin, WC, window to side.
Boot Area - Wooden flooring and built in cupboard.
Kitchen/Diner - 7.10 by 5.81 (23'3" by 19'0") - Tiled flooring, base & wall units with granite worktops, double butler sink, integral full length fridge & freezer, dishwasher and washing machine, space for range cooker, kitchen island with oak worktop, window and door to rear.
Living Room - 7.12 by 6.02 (23'4" by 19'9") - Wooden flooring, vaulted ceiling, log burner, double glazed window to front , two windows to rear, radiator.
Lounge - 3.93 by 3.61 (12'10" by 11'10") - Wooden flooring, full length window & double glazed doors to rear, radiator.
First Floor -
Landing - Carpet flooring, vaulted ceiling, window to front, radiator.
Master Bedroom - 3.85 by 3.47 (12'7" by 11'4") - Carpet flooring, exposed beams, window & two velux windows to rear, radiator.
Ensuite - Fully tiled, bath, walk in shower, hand wash basin inset to vanity unit, vulex window, heated towel rail.
Bedroom Five / Dressing Room - 3.39 by 2.83 (11'1" by 9'3") - Carpet flooring, fully fitted wardrobes & drawers, two vulex windows to rear.
Bedroom Two - 3.82 by 2.90 (12'6" by 9'6") - Carpet flooring, window to rear, exposed beams, radiator.
Bedroom Three - 3.88 by 2.80 (12'8" by 9'2") - Carpet flooring, window to front, exposed beams, radiator.
Bedroom Four - 3.34 by 2.90 (10'11" by 9'6") - Carpet flooring, window to rear, exposed beams, radiator.
Shower Room - Tiled flooring, walk in shower, hand wash basin, WC, large storage cupboard, airing cupboard, vulex windows to rear.
Exterior -
Garden - Paved patio area, entertaining gazebo with lights, lawned garden with well established borders and flower beds, shed with power, enclosed allotment area, side access gate.
Triple Garage - Three front opening garage doors with electric car charging point. One garage has been converted to create a salon/workspace, internal power, lighting connected and personnel door to side.
Front Of Property - Parking for multiply cars, log shed, lawned garden with well established borders and flower beds.
Entrance Hall - Wooden flooring, storage cupboard, radiator, doors to;
Cloakroom - Tiled flooring, wall mounted hand wash basin, WC, window to side.
Boot Area - Wooden flooring and built in cupboard.
Kitchen/Diner - 7.10 by 5.81 (23'3" by 19'0") - Tiled flooring, base & wall units with granite worktops, double butler sink, integral full length fridge & freezer, dishwasher and washing machine, space for range cooker, kitchen island with oak worktop, window and door to rear.
Living Room - 7.12 by 6.02 (23'4" by 19'9") - Wooden flooring, vaulted ceiling, log burner, double glazed window to front , two windows to rear, radiator.
Lounge - 3.93 by 3.61 (12'10" by 11'10") - Wooden flooring, full length window & double glazed doors to rear, radiator.
First Floor -
Landing - Carpet flooring, vaulted ceiling, window to front, radiator.
Master Bedroom - 3.85 by 3.47 (12'7" by 11'4") - Carpet flooring, exposed beams, window & two velux windows to rear, radiator.
Ensuite - Fully tiled, bath, walk in shower, hand wash basin inset to vanity unit, vulex window, heated towel rail.
Bedroom Five / Dressing Room - 3.39 by 2.83 (11'1" by 9'3") - Carpet flooring, fully fitted wardrobes & drawers, two vulex windows to rear.
Bedroom Two - 3.82 by 2.90 (12'6" by 9'6") - Carpet flooring, window to rear, exposed beams, radiator.
Bedroom Three - 3.88 by 2.80 (12'8" by 9'2") - Carpet flooring, window to front, exposed beams, radiator.
Bedroom Four - 3.34 by 2.90 (10'11" by 9'6") - Carpet flooring, window to rear, exposed beams, radiator.
Shower Room - Tiled flooring, walk in shower, hand wash basin, WC, large storage cupboard, airing cupboard, vulex windows to rear.
Exterior -
Garden - Paved patio area, entertaining gazebo with lights, lawned garden with well established borders and flower beds, shed with power, enclosed allotment area, side access gate.
Triple Garage - Three front opening garage doors with electric car charging point. One garage has been converted to create a salon/workspace, internal power, lighting connected and personnel door to side.
Front Of Property - Parking for multiply cars, log shed, lawned garden with well established borders and flower beds.
