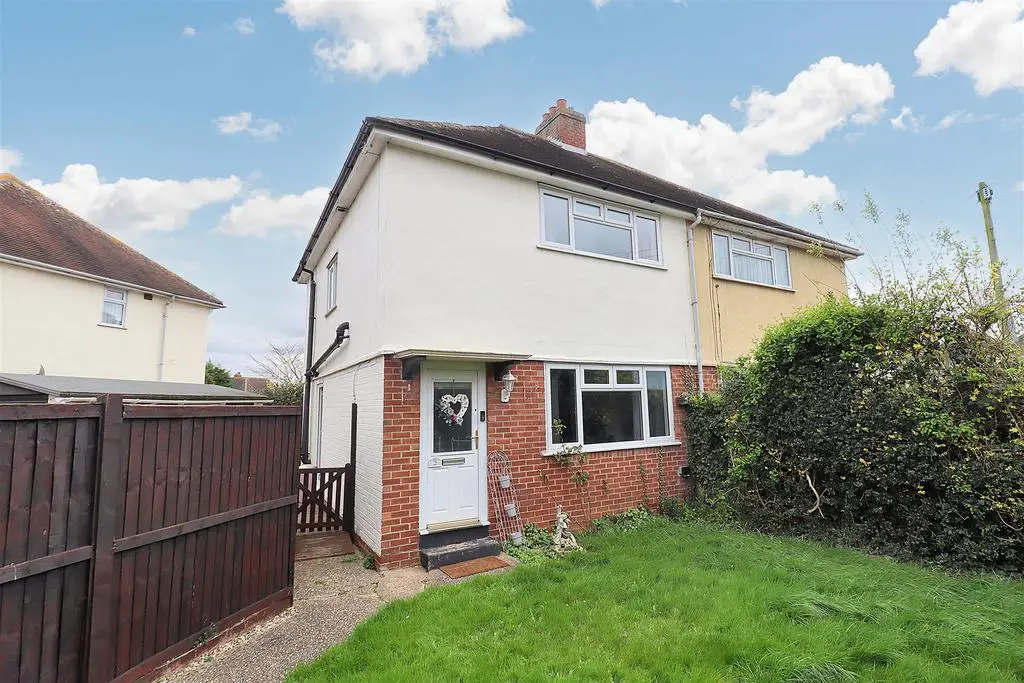
House For Sale £325,000
* GENEROUS CORNER PLOT * Situated within short walking distance of Town Centre amenities and offering POTENTIAL TO EXTEND STPP, this THREE bedroom semi-detached home enjoys a good sized plot. It offers spacious living accommodation presented in good decorative order throughout, with the additional benefit of an EN-SUITE to the Master Bedroom. Externally boasts a detached outbuilding, given the potential to be used as a home office, gym or summerhouse. Further offering a GARAGE and driveway parking for at least two vehicles, we advise an early viewing appointment in order to appreciate the accommodation on offer.
Front Of Property - Wooden gate leading to front garden laid to lawn, enclosed by hedgerows, pathway leading to front door, further gate leading to side & rear garden.
Entrance Hall - Laminate flooring, radiator, stairs rising to first floor, door to;
Living Room - 4.27m x 4.22m (14'00 x 13'10) - Laminate flooring, double glazed window to front, feature fireplace, radiator, door to;
Kitchen - 3.33m x 2.46m (10'11 x 8'1) - Laminate flooring, matching wall & base high gloss units with roll edged work surfaces, integrated oven, microwave oven, 5 ring hob with extractor over, wine fridge, space for washing machine, integrated dishwasher, space for American style fridge freezer, one & a half stainless steel sink with adjustable mixer tap, double glazed window to rear, chrome heated towel rail, door leading to side, door to
Bathroom - Shower over bath, hand wash basin inset to vanity unit, WC, chrome heated towel rail, obscure window to rear.
First Floor -
Landing - Carpet flooring, double glazed window to side, doors to;
Bedroom One - 3.61m x 3.25m (11'10 x 10'08) - Double glazed window to front, radiator, fitted wardrobes with sliding doors, door to;
En-Suite - Corner shower enclosure, WC, hand wash basin inset to vanity unit, chrome heated towel rail. shaving point.
Bedroom Two - 3.81m x 2.51m (12'06 x 8'03) - Carpet flooring, double glazed window to rear, radiator, fitted storage cupboard.
Bedroom Three - 2.90m x 2.54m (9'06 x 8'04) - Laminate flooring, double glazed window to rear, radiator, fitted wardrobe.
Rear Of Property - Commencing with decking seating area to the side, rear garden laid to lawn, enclosed by mature boarders, outbuilding to remain for use of a Home Office/Home Gym
Parking & Garage - Driveway parking to the side for 2 vehicles. Single Garage.
Front Of Property - Wooden gate leading to front garden laid to lawn, enclosed by hedgerows, pathway leading to front door, further gate leading to side & rear garden.
Entrance Hall - Laminate flooring, radiator, stairs rising to first floor, door to;
Living Room - 4.27m x 4.22m (14'00 x 13'10) - Laminate flooring, double glazed window to front, feature fireplace, radiator, door to;
Kitchen - 3.33m x 2.46m (10'11 x 8'1) - Laminate flooring, matching wall & base high gloss units with roll edged work surfaces, integrated oven, microwave oven, 5 ring hob with extractor over, wine fridge, space for washing machine, integrated dishwasher, space for American style fridge freezer, one & a half stainless steel sink with adjustable mixer tap, double glazed window to rear, chrome heated towel rail, door leading to side, door to
Bathroom - Shower over bath, hand wash basin inset to vanity unit, WC, chrome heated towel rail, obscure window to rear.
First Floor -
Landing - Carpet flooring, double glazed window to side, doors to;
Bedroom One - 3.61m x 3.25m (11'10 x 10'08) - Double glazed window to front, radiator, fitted wardrobes with sliding doors, door to;
En-Suite - Corner shower enclosure, WC, hand wash basin inset to vanity unit, chrome heated towel rail. shaving point.
Bedroom Two - 3.81m x 2.51m (12'06 x 8'03) - Carpet flooring, double glazed window to rear, radiator, fitted storage cupboard.
Bedroom Three - 2.90m x 2.54m (9'06 x 8'04) - Laminate flooring, double glazed window to rear, radiator, fitted wardrobe.
Rear Of Property - Commencing with decking seating area to the side, rear garden laid to lawn, enclosed by mature boarders, outbuilding to remain for use of a Home Office/Home Gym
Parking & Garage - Driveway parking to the side for 2 vehicles. Single Garage.
