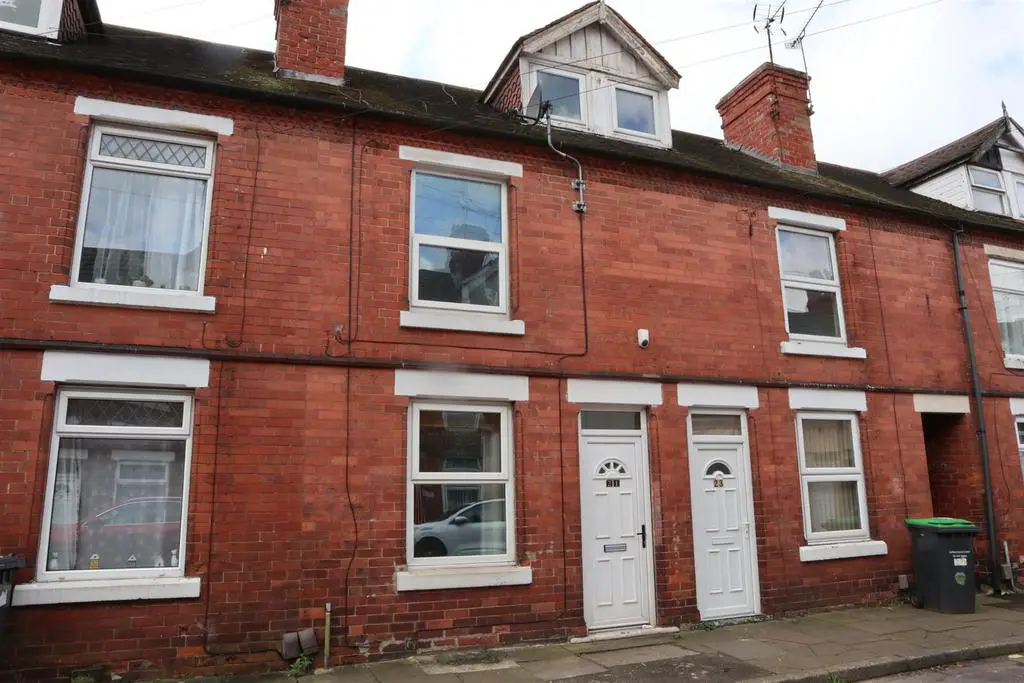
House For Sale £85,000
Great Buy to Let opportunity ! A traditional town house in an area where there is high demand for rented accommodation and affordable starter home.
Description And Situation - The sale of this traditional, three storey, mid town house will be of immediate interest to the Buy to Let investor as well as the First Time Buyer looking for an affordable starter home.
The property provides comfortable living accommodation with two separate reception rooms complemented by three bedrooms on the upper two floors. It is found within an established, residential location where there is currently, extremely high demand for rented accommodation. It lies within easy walking distance to the town centre with all of its facilities.
The property is now vacant. As such, early possession is readily available (subject only to formal completion of sale) since there will be no "chain" forming above.
Offered at a fair and realistic price, an early inspection is recommended to avoid disappointment.
Accommodation - The main accommodation with approximate room sizes may be more fully described as follows:
Ground Floor: -
Lounge - 3.61 x 3.43 (11'10" x 11'3") - Cupboard containing gas and electricity meter, central heating radiator and double glazed window.
Lobby - With staircase giving access to the first floor accommodation.
Dining Room - 3.62 x 3.44 (11'10" x 11'3") - Double glazed window, central heating radiator, wall mounted gas boiler, door to the cellar which provides useful additional storage space.
Kitchen - 2.53 x 1.77 (8'3" x 5'9") - Stainless steel single drainer sink unit, four ring gas hob/oven, plumbing for washer, double glazed window, central heating radiator, double glazed uPVC door to the rear gardens.
First Floor: -
Landing - With staircase giving access to the second floor accommodation.
Bedroom - 3.63 x 3.42 (11'10" x 11'2") - Double glazed window, cast iron Victorian fireplace, central heating radiator, in built storage cupboard.
Bedroom - 2.17 x 1.87 (7'1" x 6'1") - Double glazed window and central heating radiator.
Bathroom/W.C - 2.7 x 1.33 (8'10" x 4'4") - Equipped with bath, wash hand basin, W.C/. full height tiling to the walls. Chrome radiator, double glazed window and fitted storage cupboard.
Second Floor: -
Attic Bedroom - 3.64 x 3.14 (11'11" x 10'3") - Double glazed uPVC dorma window and central heating radiator.
Outside - The property is flush fronted to the pavement. On street parking is available subject only to obtaining a Resident Parking Permit. The rear gardens comprise a yard, lawn plus raised timber decked patio enclosed by stone walls and close boarded fencing.
Tenure - Freehold. Vacant possession on completion.
Services - All main services are available and connected. Drainage is to the main sewer. York Street is made up and is an adopted highway repairable at the public expense.
Council Tax - Band A -
Viewing - Arranged with pleasure by the Sole Selling Agents.
Description And Situation - The sale of this traditional, three storey, mid town house will be of immediate interest to the Buy to Let investor as well as the First Time Buyer looking for an affordable starter home.
The property provides comfortable living accommodation with two separate reception rooms complemented by three bedrooms on the upper two floors. It is found within an established, residential location where there is currently, extremely high demand for rented accommodation. It lies within easy walking distance to the town centre with all of its facilities.
The property is now vacant. As such, early possession is readily available (subject only to formal completion of sale) since there will be no "chain" forming above.
Offered at a fair and realistic price, an early inspection is recommended to avoid disappointment.
Accommodation - The main accommodation with approximate room sizes may be more fully described as follows:
Ground Floor: -
Lounge - 3.61 x 3.43 (11'10" x 11'3") - Cupboard containing gas and electricity meter, central heating radiator and double glazed window.
Lobby - With staircase giving access to the first floor accommodation.
Dining Room - 3.62 x 3.44 (11'10" x 11'3") - Double glazed window, central heating radiator, wall mounted gas boiler, door to the cellar which provides useful additional storage space.
Kitchen - 2.53 x 1.77 (8'3" x 5'9") - Stainless steel single drainer sink unit, four ring gas hob/oven, plumbing for washer, double glazed window, central heating radiator, double glazed uPVC door to the rear gardens.
First Floor: -
Landing - With staircase giving access to the second floor accommodation.
Bedroom - 3.63 x 3.42 (11'10" x 11'2") - Double glazed window, cast iron Victorian fireplace, central heating radiator, in built storage cupboard.
Bedroom - 2.17 x 1.87 (7'1" x 6'1") - Double glazed window and central heating radiator.
Bathroom/W.C - 2.7 x 1.33 (8'10" x 4'4") - Equipped with bath, wash hand basin, W.C/. full height tiling to the walls. Chrome radiator, double glazed window and fitted storage cupboard.
Second Floor: -
Attic Bedroom - 3.64 x 3.14 (11'11" x 10'3") - Double glazed uPVC dorma window and central heating radiator.
Outside - The property is flush fronted to the pavement. On street parking is available subject only to obtaining a Resident Parking Permit. The rear gardens comprise a yard, lawn plus raised timber decked patio enclosed by stone walls and close boarded fencing.
Tenure - Freehold. Vacant possession on completion.
Services - All main services are available and connected. Drainage is to the main sewer. York Street is made up and is an adopted highway repairable at the public expense.
Council Tax - Band A -
Viewing - Arranged with pleasure by the Sole Selling Agents.