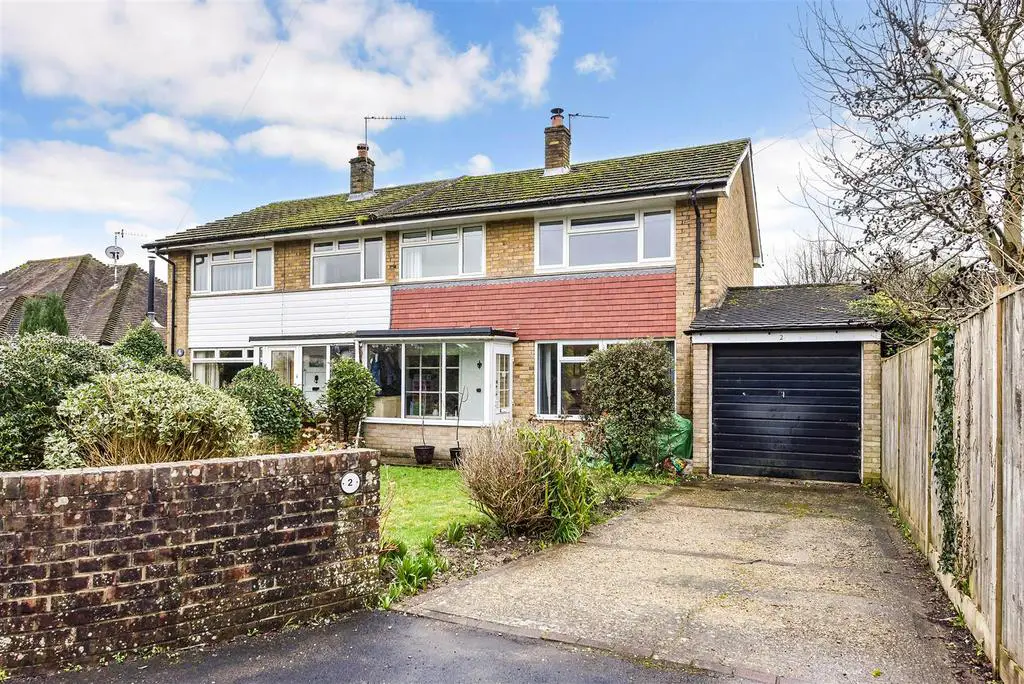
House For Sale £580,000
A renovated and beautifully presented three bedroom semi-detached house with a low maintenance, south facing rear garden, garage and driveway parking, located on a popular road within the sailing town of Emsworth.
Entrance hall | WC | Living/dining kitchen | Three bedrooms | Bathroom | Gas central heating | Double glazing
South facing garden | Driveway | Garage
Location - Kings Road is located on the western outskirts of Emsworth. The town's renowned historic harbour is a big lure along with two sailing clubs, schools, cafes, shops, bars and a mainline train station. Emsworth is located on the water within the Chichester Harbour area with the rolling foothills of the South Downs National Park situated just to the north. The harbour's pretty foreshore is easily reach on foot from Kings Road with footpaths running nearby.
Accommodation - The contemporary, light and beautifully presented accommodation has been skilfully re-designed by the current owners and to the rear has a southerly facing aspect. New additions include bi-fold doors, a new heating system, new electrics and plumbing throughout and the creation of a ground floor cloakroom. The kitchen and first floor bathroom were also updated and further insulation laid in the loft. On the ground floor there is useful porch providing access to an entrance hall complete with newly created cloakroom. A dual aspect sitting/dining room is the focal point of the accommodation and to the rear has bi-fold doors providing access to the garden. A modern fitted kitchen is located just off this space. On the first floor there is a spacious master bedroom and a good sized double bedroom. A single bedroom and a contemporary family bathroom complete the accommodation.
Entrance Hall -
Wc -
Open Plan Living/Dining Kitchen - 6.81m x 6.32m (22'4 x 20'9) -
Landing -
Bedroom One - 4.14m x 3.66m (13'7 x 12'0) -
Bedroom Two - 4.14m x 3.05m (13'7 x 10'0) -
Bedroom Three - 2.41m x 2.41m (7'11 x 7'11) -
Bathroom -
Outside - To the rear there is a low maintenance, south facing garden which is paved and enclosed on all sides. To the front there is ample driveway parking and a garage with up and over door. The rear door of the garage provides side access into the garden. A small front garden which is mainly laid to lawn and is enclosed by a low level brick wall could potentially be made into further parking if required.
Garage - 5.21m x 2.31m (17'1 x 7'7) -
Tenure - Freehold
Council Tax Band - D
General Remarks - To view please telephone us on[use Contact Agent Button] to make an appointment.
Note - We have not tested any systems or appliances and no warranty as to condition or suitability is confirmed or implied. All measurements are approximate.
Our Services - If you would like advice to the value of your house or independent mortgage advice, please contact us on[use Contact Agent Button].
Entrance hall | WC | Living/dining kitchen | Three bedrooms | Bathroom | Gas central heating | Double glazing
South facing garden | Driveway | Garage
Location - Kings Road is located on the western outskirts of Emsworth. The town's renowned historic harbour is a big lure along with two sailing clubs, schools, cafes, shops, bars and a mainline train station. Emsworth is located on the water within the Chichester Harbour area with the rolling foothills of the South Downs National Park situated just to the north. The harbour's pretty foreshore is easily reach on foot from Kings Road with footpaths running nearby.
Accommodation - The contemporary, light and beautifully presented accommodation has been skilfully re-designed by the current owners and to the rear has a southerly facing aspect. New additions include bi-fold doors, a new heating system, new electrics and plumbing throughout and the creation of a ground floor cloakroom. The kitchen and first floor bathroom were also updated and further insulation laid in the loft. On the ground floor there is useful porch providing access to an entrance hall complete with newly created cloakroom. A dual aspect sitting/dining room is the focal point of the accommodation and to the rear has bi-fold doors providing access to the garden. A modern fitted kitchen is located just off this space. On the first floor there is a spacious master bedroom and a good sized double bedroom. A single bedroom and a contemporary family bathroom complete the accommodation.
Entrance Hall -
Wc -
Open Plan Living/Dining Kitchen - 6.81m x 6.32m (22'4 x 20'9) -
Landing -
Bedroom One - 4.14m x 3.66m (13'7 x 12'0) -
Bedroom Two - 4.14m x 3.05m (13'7 x 10'0) -
Bedroom Three - 2.41m x 2.41m (7'11 x 7'11) -
Bathroom -
Outside - To the rear there is a low maintenance, south facing garden which is paved and enclosed on all sides. To the front there is ample driveway parking and a garage with up and over door. The rear door of the garage provides side access into the garden. A small front garden which is mainly laid to lawn and is enclosed by a low level brick wall could potentially be made into further parking if required.
Garage - 5.21m x 2.31m (17'1 x 7'7) -
Tenure - Freehold
Council Tax Band - D
General Remarks - To view please telephone us on[use Contact Agent Button] to make an appointment.
Note - We have not tested any systems or appliances and no warranty as to condition or suitability is confirmed or implied. All measurements are approximate.
Our Services - If you would like advice to the value of your house or independent mortgage advice, please contact us on[use Contact Agent Button].