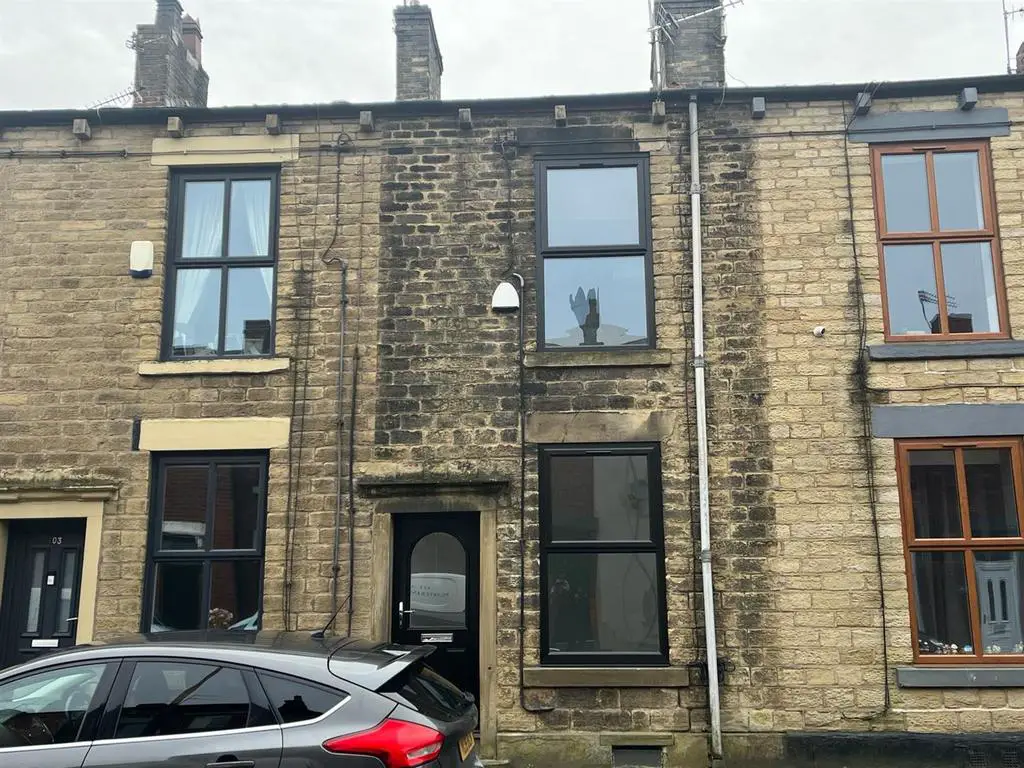
House For Sale £195,000
Having undergone a complete refurbishment renovation programme this stunning stone cottage simply must be viewed internally to fully appreciate the quality and size of the accommodation on offer. With a converted cellar which could be used as a cinema room or home gym the loft space has also been converted to a delightful attic bedroom further necessitating an internal inspection. The property has good sized, low maintenance rear garden with off road parking potential. Offered for sale in this "turn key" condition the property is considered to be suitable for a wide range of prospective purchasers. * NO VENDOR CHAIN *
The property is well placed for all local amenities with Ashton and Stalybridge Town Centres being within easy reach as well as Dukinfield's local amenities. There are excellent commuter links and several local junior and high schools are also within reasonable travelling distance.
Contd.... - The Accommodation briefly comprises:
Living Room, Dining Kitchen with integrated appliances, converted Cellar
To the first floor there are 2 well proportioned Bedrooms and re-fitted Bathroom/WC
In addition there is a delightful dormered Attic Room
Externally there is a good sized, low maintenance rear Garden with potential for off road parking.
The Accommodation In Detail: -
Living Room - 3.63m x 3.56m (11'11 x 11'8) - Composite style security door, wall mounted feature electric fire, uPVC double glazed window, central heating radiator
Dining Kitchen - 3.63m x 2.49m (11'11 x 8'2) - Single drainer stainless steel sink unit, range of wall and floor mounted units, built-in oven, four ring ceramic hob with chimney hood over, uPVC double glazed window, uPVC double glazed rear door, central heating radiator.
Converted Cellar - 3.45m x 3.25m (11'4 x 10'8) - uPVC double glazed window, central heating radiator
First Floor: -
Landing -
Bedroom (1) - 3.61m x 3.56m (11'10 x 11'8) - Feature fireplace, uPVC double glazed window, central heating radiator
Bedroom (2) - 2.46m x 2.11m plus door recess (8'1 x 6'11 plus do - uPVC double glazed window, central heating radiator
Bathroom/Wc - 2.44m x 1.45m (8'0 x 4'9) - Modern white suite having panel bath with mixer shower tap attachment, pedestal wash hand basin, low level WC, part tiled, heated chrome towel rail/radiator
Second Floor: -
Attic Room - 6.65m x 3.00m reducing to 2.26m (21'10 x 9'10 redu - (part restricted headroom), uPVC double glazed window, central heating radiator
Externally: - There is a good sized rear garden laid mainly with astro-turf, the potential for off road parkiing.
The property is well placed for all local amenities with Ashton and Stalybridge Town Centres being within easy reach as well as Dukinfield's local amenities. There are excellent commuter links and several local junior and high schools are also within reasonable travelling distance.
Contd.... - The Accommodation briefly comprises:
Living Room, Dining Kitchen with integrated appliances, converted Cellar
To the first floor there are 2 well proportioned Bedrooms and re-fitted Bathroom/WC
In addition there is a delightful dormered Attic Room
Externally there is a good sized, low maintenance rear Garden with potential for off road parking.
The Accommodation In Detail: -
Living Room - 3.63m x 3.56m (11'11 x 11'8) - Composite style security door, wall mounted feature electric fire, uPVC double glazed window, central heating radiator
Dining Kitchen - 3.63m x 2.49m (11'11 x 8'2) - Single drainer stainless steel sink unit, range of wall and floor mounted units, built-in oven, four ring ceramic hob with chimney hood over, uPVC double glazed window, uPVC double glazed rear door, central heating radiator.
Converted Cellar - 3.45m x 3.25m (11'4 x 10'8) - uPVC double glazed window, central heating radiator
First Floor: -
Landing -
Bedroom (1) - 3.61m x 3.56m (11'10 x 11'8) - Feature fireplace, uPVC double glazed window, central heating radiator
Bedroom (2) - 2.46m x 2.11m plus door recess (8'1 x 6'11 plus do - uPVC double glazed window, central heating radiator
Bathroom/Wc - 2.44m x 1.45m (8'0 x 4'9) - Modern white suite having panel bath with mixer shower tap attachment, pedestal wash hand basin, low level WC, part tiled, heated chrome towel rail/radiator
Second Floor: -
Attic Room - 6.65m x 3.00m reducing to 2.26m (21'10 x 9'10 redu - (part restricted headroom), uPVC double glazed window, central heating radiator
Externally: - There is a good sized rear garden laid mainly with astro-turf, the potential for off road parkiing.