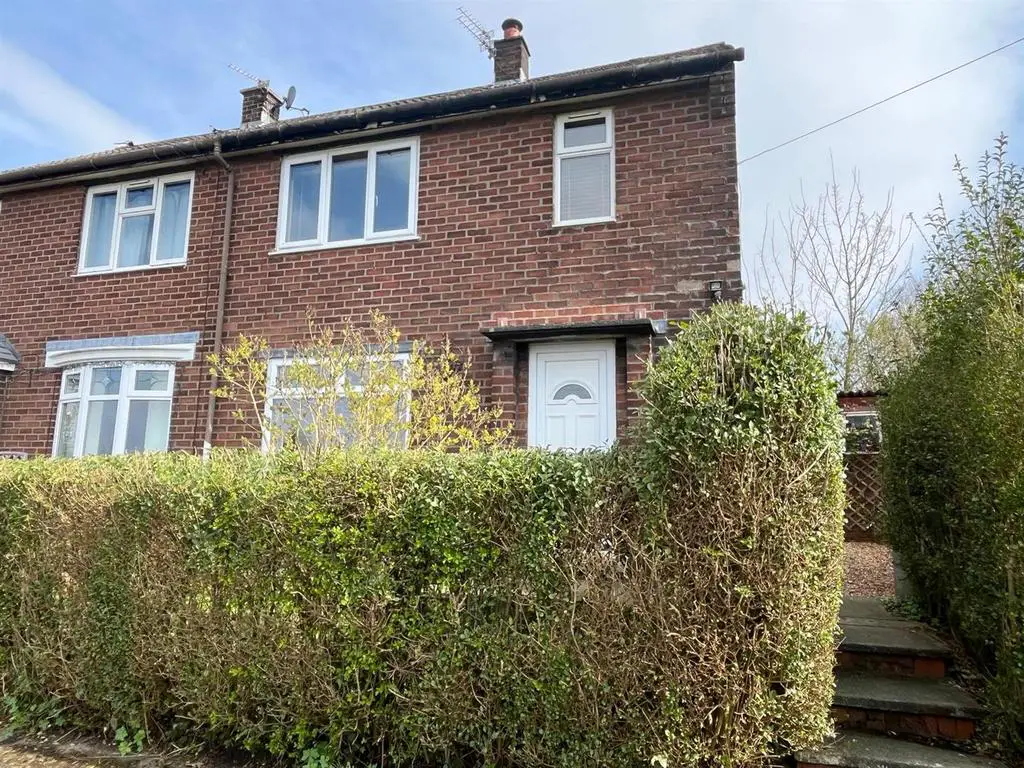
House For Sale £175,000
* Video Tour * Occupying an elevated positioned and enjoying long range panoramic views to the front this well proportioned, two bedroom semi detached property comes onto the market in good order throughout and is offered for sale with no forward vendor chain.
The property offers fantastic views to the front and whilst within easy reach of open countryside it is still well placed for all amenities with Ashton town centre being readily accessible and providing a wide range of shopping and recreational amenities as well as excellent commuter links via bus, train and Metrolink stations. Other amenities in the vicinity include Ashton Golf Club and Tameside General Hospital.
Contd.... - The property briefly comprises:
Entrance Hallway, Lounge, modern Dining Kitchen with integrated appliances
To the first floor there are two well proportioned Bedrooms and a modern Shower Room/WC
Externally there is a forecourt garden with gravel side garden area and enclosed, larger than average rear garden plot with flagged patio and brick built storage outbuilding.
The Accommodation In Detail: -
Entrance Hallway - uPVC double glazed front door and window, laminate flooring, central heating radiator
Lounge - 4.37m x 3.23m including hall area (14'4 x 10'7 inc - Feature inset fireplace with living flame coal effect gas fire, uPVC double glazed window, central heating radiator
Dining Kitchen - 5.28m x 2.54m (17'4 x 8'4) - One and a half bowl single drainer stainless steel sink unit, range of wall and floor mounted units, built-in oven, four ring gas hob with stainless steel chimney hood over, built in fridge and freezer, part tiled, laminate flooring, understairs storage cupboard, two uPVC double glazed windows, uPVC double glazed external door.
First Floor: -
Landing - Loft access, uPVC double glazed window, built-in storage cupboard
Bedroom (1) - 4.42m x 3.25m reducing to 2.46m max plus alcove re - Two uPVC double glazed windows, two central heating radiators
Bedroom (2) - 3.12m x 2.62m (10'3 x 8'7) - uPVC double glazed window, central heating radiator
Shower Room/Wc - 2.08m x 1.68m (6'10 x 5'6) - White suite having shower cubicle, pedestal wash hand basin low level WC, fully tiled, uPVC double glazed window, central heating radiator
Externally: - The property has a well stocked forecourt garden, gravel side garden area, whilst to the rear there is a larger than average garden area which is well stocked with a variety of mature border plants and shrubs. There is also a flagged patio and useful secure, brick built storage outbuilding.
The property offers fantastic views to the front and whilst within easy reach of open countryside it is still well placed for all amenities with Ashton town centre being readily accessible and providing a wide range of shopping and recreational amenities as well as excellent commuter links via bus, train and Metrolink stations. Other amenities in the vicinity include Ashton Golf Club and Tameside General Hospital.
Contd.... - The property briefly comprises:
Entrance Hallway, Lounge, modern Dining Kitchen with integrated appliances
To the first floor there are two well proportioned Bedrooms and a modern Shower Room/WC
Externally there is a forecourt garden with gravel side garden area and enclosed, larger than average rear garden plot with flagged patio and brick built storage outbuilding.
The Accommodation In Detail: -
Entrance Hallway - uPVC double glazed front door and window, laminate flooring, central heating radiator
Lounge - 4.37m x 3.23m including hall area (14'4 x 10'7 inc - Feature inset fireplace with living flame coal effect gas fire, uPVC double glazed window, central heating radiator
Dining Kitchen - 5.28m x 2.54m (17'4 x 8'4) - One and a half bowl single drainer stainless steel sink unit, range of wall and floor mounted units, built-in oven, four ring gas hob with stainless steel chimney hood over, built in fridge and freezer, part tiled, laminate flooring, understairs storage cupboard, two uPVC double glazed windows, uPVC double glazed external door.
First Floor: -
Landing - Loft access, uPVC double glazed window, built-in storage cupboard
Bedroom (1) - 4.42m x 3.25m reducing to 2.46m max plus alcove re - Two uPVC double glazed windows, two central heating radiators
Bedroom (2) - 3.12m x 2.62m (10'3 x 8'7) - uPVC double glazed window, central heating radiator
Shower Room/Wc - 2.08m x 1.68m (6'10 x 5'6) - White suite having shower cubicle, pedestal wash hand basin low level WC, fully tiled, uPVC double glazed window, central heating radiator
Externally: - The property has a well stocked forecourt garden, gravel side garden area, whilst to the rear there is a larger than average garden area which is well stocked with a variety of mature border plants and shrubs. There is also a flagged patio and useful secure, brick built storage outbuilding.