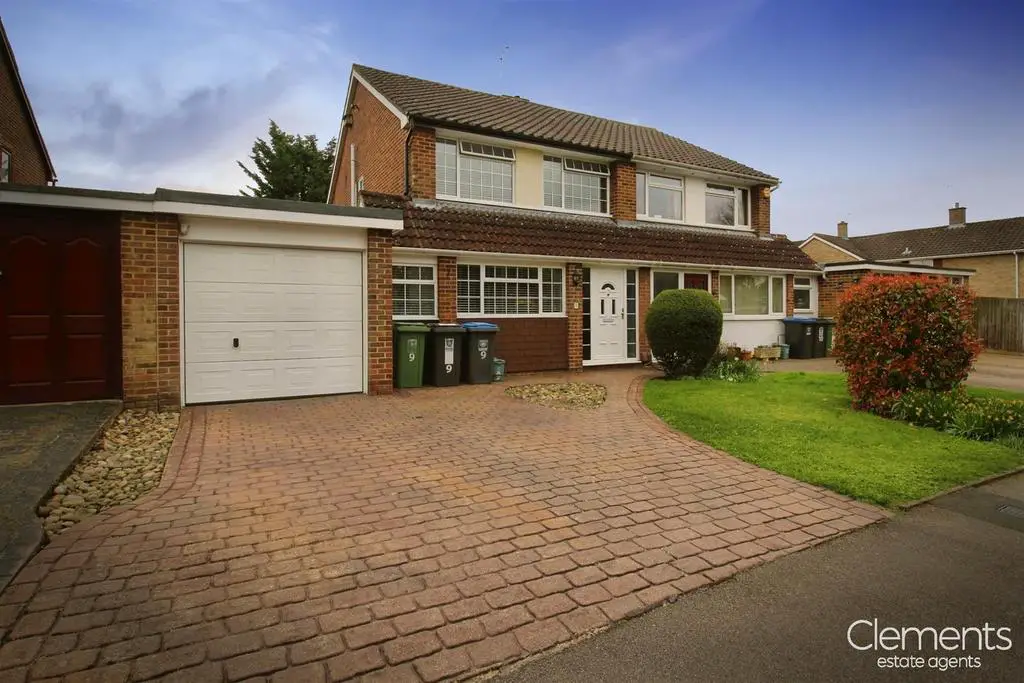
House For Sale £635,000
Clements are delighted to market this fantastic THREE/FOUR bedroom SOUTH FACING semi detached home in the heart of Leverstock Green on the door step of all local amenities, transport links and good schools. Being sold with NO ONWARD CHAIN the property is in immaculate condition throughout and is spacious and versatile comprising: entrance hallway, kitchen, utility, WC, living/dining area, reception room/bedroom, conservatory, three good sized bedrooms, stunning shower room with under floor heating, front and rear gardens as well as driveway parking and integrated garage. VIEWING STRONGLY RECOMMENDED.
Front Garden - Block paved driveway for 2 cars, lawn area, storm porch.
Entrance Hallway - 5.28m x 1.80m (17'04 x 5'11) - Two frosted double glazed window to front aspect, wood flooring, coving to ceiling, stairs to first floor, under stairs storage cupboard, radiator, doors to dining area and kitchen.
Kitchen - 3.68m x 2.90m (12'01 x 9'06) - Matching range of wall and base cupboard units with work surfaces over, 1 and a half bowl sink/drainer unit, splash back tiling, fully tiled walls and floor, electric oven and 5 ring gas hob, space for fridge/freezer and washing machine, double glazed window to front aspect, door to utility area.
Utility Room - 3.05m max x 1.22m max (10'00 max x 4'00 max) - Matching range of wall and base cupboard units with work surface over, stainless steel sink drainer unit, radiator, wall mounted central heating boiler, tiled flooring, door to WC, reception room/bedroom and integral garage.
Wc - 1.50m x 0.84m (4'11 x 2'09) - Frosted double glazed window to front aspect, tiled flooring, sink unit, LLWC.
Reception / Bedroom - 4.72m x 3.56m irregular shaped room (15'06 x 11'08 - Double glazed French doors to rear garden, frosted double glazed door to garden, radiator, wood laminate flooring, door to living area.
Living Area - 4.85m x 3.07m (15'11 x 10'01) - Double glazed sliding patio doors to conservatory, double glazed window to rear aspect, coving to ceiling, radiator, fireplace housing wood burning stove, open to dining area.
Dining Area - 2.90m x 2.92m (9'06 x 9'07) - Coving to ceiling, radiator.
Conservatory - 4.19m x 1.91m (13'09 x 6'03) - Double glazed window to side aspect, double glazed sliding patio doors to rear garden, radiator.
Landing - Stairs from ground floor, coving to ceiling, loft access, airing cupboard, doors to all bedrooms and bathroom.
Bedroom One - 4.88m x 3.18m (16'00 x 10'05) - Two double glazed windows to rear aspect, coving to ceiling, built in cupboard, radiator.
Bedroom Two - 3.38m x 2.72m (11'01 x 8'11) - Double glazed window to front aspect, wood laminate flooring, built in wardrobes, radiator.
Bedroom Three - 3.30m x 2.08m (10'10 x 6'10 ) - Double glazed window to front aspect, radiator, coving to ceiling.
Family Bathroom - Two frosted double glazed windows to side aspect, vanity sink unit, LLWC, walk in triple shower, tiled walls, heated towel rail, spotlights to ceiling, underfloor heating.
Rear Garden - Fully enclosed south facing rear garden, mainly laid to lawn with a variety of plant, tree and shrub borders, decking area to near side, single path leading to shed at far side.
Integral Garage - Single up and over door, power and light.
Front Garden - Block paved driveway for 2 cars, lawn area, storm porch.
Entrance Hallway - 5.28m x 1.80m (17'04 x 5'11) - Two frosted double glazed window to front aspect, wood flooring, coving to ceiling, stairs to first floor, under stairs storage cupboard, radiator, doors to dining area and kitchen.
Kitchen - 3.68m x 2.90m (12'01 x 9'06) - Matching range of wall and base cupboard units with work surfaces over, 1 and a half bowl sink/drainer unit, splash back tiling, fully tiled walls and floor, electric oven and 5 ring gas hob, space for fridge/freezer and washing machine, double glazed window to front aspect, door to utility area.
Utility Room - 3.05m max x 1.22m max (10'00 max x 4'00 max) - Matching range of wall and base cupboard units with work surface over, stainless steel sink drainer unit, radiator, wall mounted central heating boiler, tiled flooring, door to WC, reception room/bedroom and integral garage.
Wc - 1.50m x 0.84m (4'11 x 2'09) - Frosted double glazed window to front aspect, tiled flooring, sink unit, LLWC.
Reception / Bedroom - 4.72m x 3.56m irregular shaped room (15'06 x 11'08 - Double glazed French doors to rear garden, frosted double glazed door to garden, radiator, wood laminate flooring, door to living area.
Living Area - 4.85m x 3.07m (15'11 x 10'01) - Double glazed sliding patio doors to conservatory, double glazed window to rear aspect, coving to ceiling, radiator, fireplace housing wood burning stove, open to dining area.
Dining Area - 2.90m x 2.92m (9'06 x 9'07) - Coving to ceiling, radiator.
Conservatory - 4.19m x 1.91m (13'09 x 6'03) - Double glazed window to side aspect, double glazed sliding patio doors to rear garden, radiator.
Landing - Stairs from ground floor, coving to ceiling, loft access, airing cupboard, doors to all bedrooms and bathroom.
Bedroom One - 4.88m x 3.18m (16'00 x 10'05) - Two double glazed windows to rear aspect, coving to ceiling, built in cupboard, radiator.
Bedroom Two - 3.38m x 2.72m (11'01 x 8'11) - Double glazed window to front aspect, wood laminate flooring, built in wardrobes, radiator.
Bedroom Three - 3.30m x 2.08m (10'10 x 6'10 ) - Double glazed window to front aspect, radiator, coving to ceiling.
Family Bathroom - Two frosted double glazed windows to side aspect, vanity sink unit, LLWC, walk in triple shower, tiled walls, heated towel rail, spotlights to ceiling, underfloor heating.
Rear Garden - Fully enclosed south facing rear garden, mainly laid to lawn with a variety of plant, tree and shrub borders, decking area to near side, single path leading to shed at far side.
Integral Garage - Single up and over door, power and light.