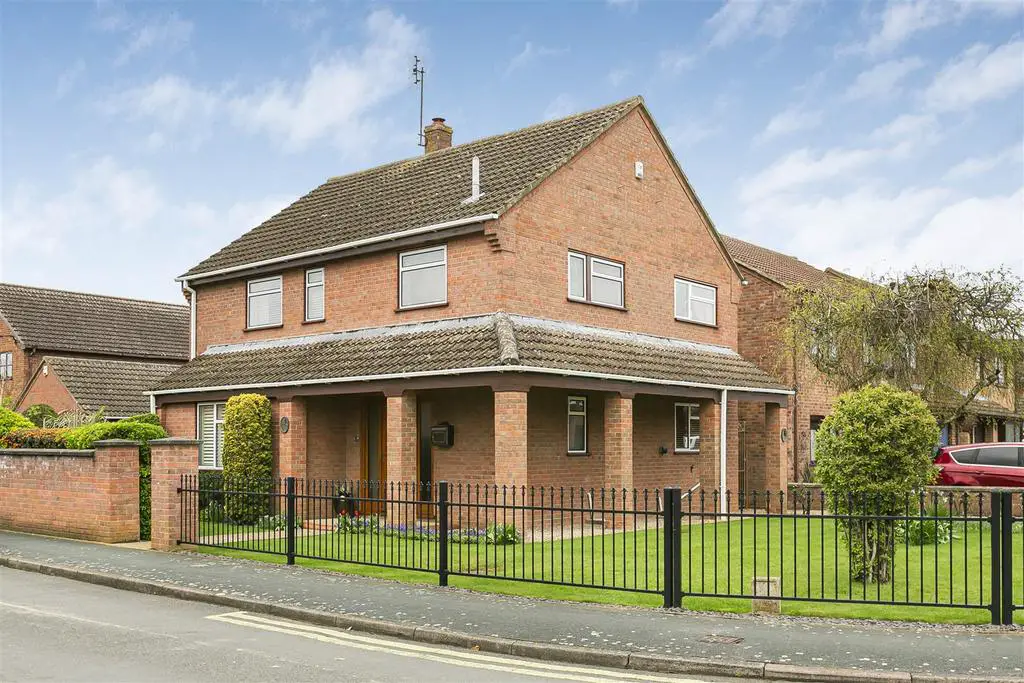
House For Sale £480,000
An individual modern 3 bedroom architect designed detached house standing in a corner plot in a popular non-estate town location. The property benefits from a large double aspect living room, a separate dining room and a well equipped modern fitted kitchen. Additional features include 3 double bedrooms, a bathroom and an ensuite shower room on the first floor and a detached double garage to the rear. A particular feature is the beautifully maintained part walled and railed gardens with established flowers and shrubs.
Entrance Hall - with stairs leading to the first floor.
Cloakroom - with character circular hand basin, low level WC.
Living Room - a substantial double aspect room with engineered Iroko wood flooring, open fireplace with slate hearth and brick surround, glazed aspect to the rear with a large door opening to the garden with electronic window blinds, internal window shutters, archway opening to;
Dining Room - with engineered Iroko wood flooring and internal window shutters.
Kitchen - with a range of modern base and wall mounted units, Corian worktops with integral sink, integrated double oven and grill, 4 ring ceramic hob with stainless steel extractor hood over, integrated Bosch dishwasher, breakfast bar, display cabinets with lighting, Amtico flooring.
First Floor -
Landing - with a large airing cupboard with gravity fed hot water cylinder, access to large attic space with light.
Bedroom 1 - a double aspect room, opening to;
Ensuite Area - with a tiled shower cubicle, Amtico flooring.
Bedroom 2 - A double sized room.
Bedroom 3 - A double sized room with the intruder alarm system panel.
Bathroom - with a bath with shower over, hand basin with cupboard storage, low level WC, bidet, granite tiled flooring with under floor heating.
Outside - The property stands in a corner plot with attractive well maintained front and side gardens meticulously maintained and laid to lawn with established shrubs, trees and flower borders, ColourFence railings and wrought iron gates and a brick wall to the side. Access via a pathway leads to a covered veranda and open plan porch area. Pedestrian gated access to either sides of the property leads to a beautifully presented part walled rear garden with manicured lawns, shingled pathways and seating area, a wealth of established trees and shrubs and flower borders. Wrought iron gated access to the rear leads to a shingled driveway and a;
Double Garage - with light and power, pedestrian door to the side.
Sales Agents Notes - Tenure - Freehold
Council Tax Band - E
Property Type - Detached House
Property Construction - Brick with tiled roof
Number & Types of Room - Please refer to the floorplan
Square Footage - 1342
Parking - Garage & Driveway
Utilities / Services
Electric Supply - Mains
Gas Supply - Mains
Water Supply - Mains
Sewerage - Mains
Heating sources - Gas fired radiators and boiler.
Broadband Connected - Yes
Broadband Type - Fibre to the property
Mobile Signal/Coverage - Likely with EE and Vodafone
Entrance Hall - with stairs leading to the first floor.
Cloakroom - with character circular hand basin, low level WC.
Living Room - a substantial double aspect room with engineered Iroko wood flooring, open fireplace with slate hearth and brick surround, glazed aspect to the rear with a large door opening to the garden with electronic window blinds, internal window shutters, archway opening to;
Dining Room - with engineered Iroko wood flooring and internal window shutters.
Kitchen - with a range of modern base and wall mounted units, Corian worktops with integral sink, integrated double oven and grill, 4 ring ceramic hob with stainless steel extractor hood over, integrated Bosch dishwasher, breakfast bar, display cabinets with lighting, Amtico flooring.
First Floor -
Landing - with a large airing cupboard with gravity fed hot water cylinder, access to large attic space with light.
Bedroom 1 - a double aspect room, opening to;
Ensuite Area - with a tiled shower cubicle, Amtico flooring.
Bedroom 2 - A double sized room.
Bedroom 3 - A double sized room with the intruder alarm system panel.
Bathroom - with a bath with shower over, hand basin with cupboard storage, low level WC, bidet, granite tiled flooring with under floor heating.
Outside - The property stands in a corner plot with attractive well maintained front and side gardens meticulously maintained and laid to lawn with established shrubs, trees and flower borders, ColourFence railings and wrought iron gates and a brick wall to the side. Access via a pathway leads to a covered veranda and open plan porch area. Pedestrian gated access to either sides of the property leads to a beautifully presented part walled rear garden with manicured lawns, shingled pathways and seating area, a wealth of established trees and shrubs and flower borders. Wrought iron gated access to the rear leads to a shingled driveway and a;
Double Garage - with light and power, pedestrian door to the side.
Sales Agents Notes - Tenure - Freehold
Council Tax Band - E
Property Type - Detached House
Property Construction - Brick with tiled roof
Number & Types of Room - Please refer to the floorplan
Square Footage - 1342
Parking - Garage & Driveway
Utilities / Services
Electric Supply - Mains
Gas Supply - Mains
Water Supply - Mains
Sewerage - Mains
Heating sources - Gas fired radiators and boiler.
Broadband Connected - Yes
Broadband Type - Fibre to the property
Mobile Signal/Coverage - Likely with EE and Vodafone
