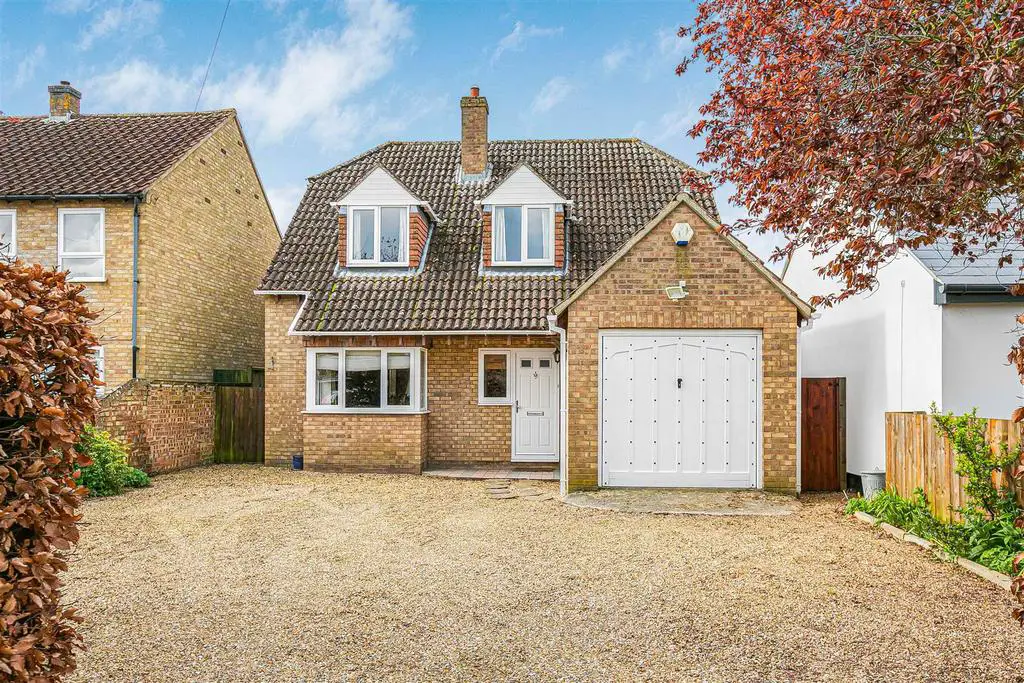
House For Sale £450,000
An individual 3 bedroom detached character modern home standing in a well regarded non-estate village location. The property is offered with NO CHAIN and benefits from 2 reception areas, a well equipped fitted kitchen/breakfast room and a separate utility room. Additional features include 3 double bedrooms and a bathroom on the first floor, a garage and a South West facing garden backing onto Paddocks.
Entrance Hall - with stairs leading to the first floor, wood flooring, under stairs storage cupboard.
Living Room - with wood flooring, fireplace (currently with a gas fire) with stone hearth and brick surround, bay window to the front aspect.
Dining Room - with a pair of French doors leading from the living room, wood flooring, sliding patio door leading the;
Conservatory - uPVC double glazed with a pair of French doors leading to the garden, tiled flooring.
Kitchen - with a range of modern fitted base and wall mounted units, Quartz worktops, Neff integrated combination oven and microwave and oven/grill, 2 ring induction hob and 2 burner stove with extractor hood over, integrated slimline dishwasher, sliding pantry cupboard, feature lighting, tiled flooring.
Utility Room - with fitted base and wall mounted cupboards, tiled flooring, door leading to the outside.
Shower Room/Wc - with a tiled shower cubicle, hand basin, concealed cistern low level WC, tiled floor and walls.
First Floor -
Landing - with airing cupboard with hot water cylinder.
Bedroom 1 - with fitted wardrobes and drawer storage, part sloping ceilings.
Bedroom 2 - with fitted wardrobes and drawer storage, part sloping ceilings.
Bedroom 3 - with fitted wardrobes, part sloping ceilings.
Bathroom - with a claw foot bath with a mixer tap and shower attachment, pedestal hand basin, low level WC, bidet, tiled walls and flooring.
Outside - The property stands in a well regarded non-estate location with good access to the local amenities. To the front of the property is a large shingled driveway with an attractive beech hedge and mature trees, open plan covered porch area with tiled flooring.
Pedestrian gated side access leads to a South West facing rear garden laid to lawn with established fruit trees, paved patio area with a pergola and climbing vine, further raised patio area to the rear, timber shed.
Integral Garage - with metal frame with wood panel door to the front, Vaillant gas fired central heating boiler.
Sales Agents Notes - Tenure - Freehold
Council Tax Band - D
Property Type - Detached House
Property Construction - Brick with tiled roof
Number & Types of Room - Please refer to the floorplan
Square Footage - 1,410
Parking - Garage & Driveway
Utilities / Services
Electric Supply - Mains
Gas Supply - Mains
Water Supply - Mains
Sewerage - Mains
Heating sources - Mains gas to boiler and radiators.
Broadband Connected - Yes
Broadband Type - Fibre to the cabinet
Mobile Signal/Coverage - Likely with all providers
Planning Permission was previously granted in 2006 for an extension over the garage for an extra bedroom and a garage extension to include extra room downstairs. (Ref: 06/00785/FUL)
Entrance Hall - with stairs leading to the first floor, wood flooring, under stairs storage cupboard.
Living Room - with wood flooring, fireplace (currently with a gas fire) with stone hearth and brick surround, bay window to the front aspect.
Dining Room - with a pair of French doors leading from the living room, wood flooring, sliding patio door leading the;
Conservatory - uPVC double glazed with a pair of French doors leading to the garden, tiled flooring.
Kitchen - with a range of modern fitted base and wall mounted units, Quartz worktops, Neff integrated combination oven and microwave and oven/grill, 2 ring induction hob and 2 burner stove with extractor hood over, integrated slimline dishwasher, sliding pantry cupboard, feature lighting, tiled flooring.
Utility Room - with fitted base and wall mounted cupboards, tiled flooring, door leading to the outside.
Shower Room/Wc - with a tiled shower cubicle, hand basin, concealed cistern low level WC, tiled floor and walls.
First Floor -
Landing - with airing cupboard with hot water cylinder.
Bedroom 1 - with fitted wardrobes and drawer storage, part sloping ceilings.
Bedroom 2 - with fitted wardrobes and drawer storage, part sloping ceilings.
Bedroom 3 - with fitted wardrobes, part sloping ceilings.
Bathroom - with a claw foot bath with a mixer tap and shower attachment, pedestal hand basin, low level WC, bidet, tiled walls and flooring.
Outside - The property stands in a well regarded non-estate location with good access to the local amenities. To the front of the property is a large shingled driveway with an attractive beech hedge and mature trees, open plan covered porch area with tiled flooring.
Pedestrian gated side access leads to a South West facing rear garden laid to lawn with established fruit trees, paved patio area with a pergola and climbing vine, further raised patio area to the rear, timber shed.
Integral Garage - with metal frame with wood panel door to the front, Vaillant gas fired central heating boiler.
Sales Agents Notes - Tenure - Freehold
Council Tax Band - D
Property Type - Detached House
Property Construction - Brick with tiled roof
Number & Types of Room - Please refer to the floorplan
Square Footage - 1,410
Parking - Garage & Driveway
Utilities / Services
Electric Supply - Mains
Gas Supply - Mains
Water Supply - Mains
Sewerage - Mains
Heating sources - Mains gas to boiler and radiators.
Broadband Connected - Yes
Broadband Type - Fibre to the cabinet
Mobile Signal/Coverage - Likely with all providers
Planning Permission was previously granted in 2006 for an extension over the garage for an extra bedroom and a garage extension to include extra room downstairs. (Ref: 06/00785/FUL)
