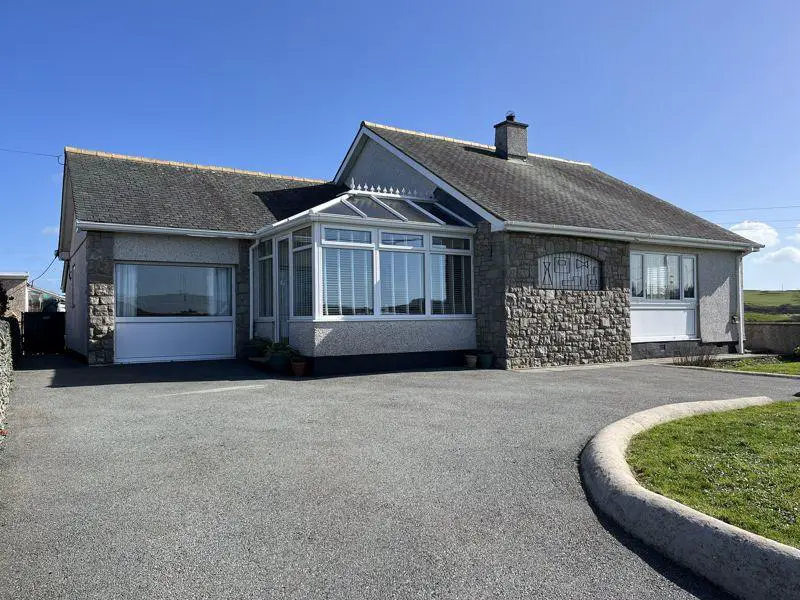
House For Sale £340,000
Set in a generous plot offering stunning countryside views is this well presented and spacious four bedroom property. Located in the village of Llanfechell which is popular for those wanting quick access to the A5025 coast road and Cemaes Bay with its beach and attractions, coupled with the semi-rural aspect the villages benefits include a primary school, shop, garage, and children's playground within the village. Benefitting from oil fired central heating, uPVC double glazing, off-road parking and gardens to the front and rear this property would make a fantastic family home. Viewing is highly recommended to see what is on offer.
Ground Floor
Conservatory - 14' 0'' x 11' 1'' (4.26m x 3.37m)
Door to:
Hallway
Radiator. Stairs to first floor. Doors to storage cupboard and under stairs storage. Doors to:
Lounge - 23' 10'' x 11' 10'' (7.26m x 3.60m)
Electric fire. Windows to front and side. Two radiators.
Bedroom One - 11' 11'' x 10' 9'' (3.63m x 3.27m)
Window to side with countryside views. Radiator.
Bedroom Two - 10' 10'' x 10' 9'' (3.30m x 3.27m)
Window to rear. Radiator.
Bathroom
Three piece suite comprising bath with electric shower over, pedestal wash hand basin and WC. Window to side. Radiator.
Dining Room - 13' 4'' x 11' 10'' (4.06m x 3.60m)
Window to rear. Radiator. Doors to:
Sitting Room/Bedroom Four - 16' 6'' x 8' 11'' (5.02m x 2.71m)
Window to front and side. Radiator. Believed to be the garage previously.
Kitchen - 11' 10'' x 10' 10'' (3.60m x 3.30m)
Fitted with a matching range of base and eye level units with worktop space over, stainless steel sink, plumbing for washing machine, space for under counter fridge, built-in electric oven and four ring ceramic hob with extractor hood over. Two windows to rear. Open plan to:
Rear Porch
Window to side. Door to rear patio.
First Floor
Landing
Two storage cupboards. Door to:
Bedroom Three
Window to side. Door to storage cupboard. Radiator.
Storage Cupboard
Approximate area shown in this cupboard is floored. Access then continues around both sides to the eaves and around the other cupboards.
Annexe
Entrance Hall
Oil fired central heating boiler.
Bedroom - 10' 6'' x 8' 10'' (3.19m x 2.69m)
Window to side. Radiator. Door to:
En-Suite Shower Room
Three piece suite comprising shower cubicle, pedestal wash hand basin and WC.
Sitting Room - 14' 9'' x 9' 11'' (4.49m x 3.02m)
Window to each side. Radiator. Patio door out onto decking area with far reaching countryside views.
Outside
The front of the property has a driveway providing ample parking and a well maintained lawn with mature borders. To the rear there is a patio area which is a real sun trap in the summer months as well as the decked area to the rear of the annexe. There are also two useful store rooms.
Services
We are informed by the seller that the property benefits from mains electricity, water and drainage and oil fired central heating.
Council Tax Band: D
Tenure: Freehold
Ground Floor
Conservatory - 14' 0'' x 11' 1'' (4.26m x 3.37m)
Door to:
Hallway
Radiator. Stairs to first floor. Doors to storage cupboard and under stairs storage. Doors to:
Lounge - 23' 10'' x 11' 10'' (7.26m x 3.60m)
Electric fire. Windows to front and side. Two radiators.
Bedroom One - 11' 11'' x 10' 9'' (3.63m x 3.27m)
Window to side with countryside views. Radiator.
Bedroom Two - 10' 10'' x 10' 9'' (3.30m x 3.27m)
Window to rear. Radiator.
Bathroom
Three piece suite comprising bath with electric shower over, pedestal wash hand basin and WC. Window to side. Radiator.
Dining Room - 13' 4'' x 11' 10'' (4.06m x 3.60m)
Window to rear. Radiator. Doors to:
Sitting Room/Bedroom Four - 16' 6'' x 8' 11'' (5.02m x 2.71m)
Window to front and side. Radiator. Believed to be the garage previously.
Kitchen - 11' 10'' x 10' 10'' (3.60m x 3.30m)
Fitted with a matching range of base and eye level units with worktop space over, stainless steel sink, plumbing for washing machine, space for under counter fridge, built-in electric oven and four ring ceramic hob with extractor hood over. Two windows to rear. Open plan to:
Rear Porch
Window to side. Door to rear patio.
First Floor
Landing
Two storage cupboards. Door to:
Bedroom Three
Window to side. Door to storage cupboard. Radiator.
Storage Cupboard
Approximate area shown in this cupboard is floored. Access then continues around both sides to the eaves and around the other cupboards.
Annexe
Entrance Hall
Oil fired central heating boiler.
Bedroom - 10' 6'' x 8' 10'' (3.19m x 2.69m)
Window to side. Radiator. Door to:
En-Suite Shower Room
Three piece suite comprising shower cubicle, pedestal wash hand basin and WC.
Sitting Room - 14' 9'' x 9' 11'' (4.49m x 3.02m)
Window to each side. Radiator. Patio door out onto decking area with far reaching countryside views.
Outside
The front of the property has a driveway providing ample parking and a well maintained lawn with mature borders. To the rear there is a patio area which is a real sun trap in the summer months as well as the decked area to the rear of the annexe. There are also two useful store rooms.
Services
We are informed by the seller that the property benefits from mains electricity, water and drainage and oil fired central heating.
Council Tax Band: D
Tenure: Freehold