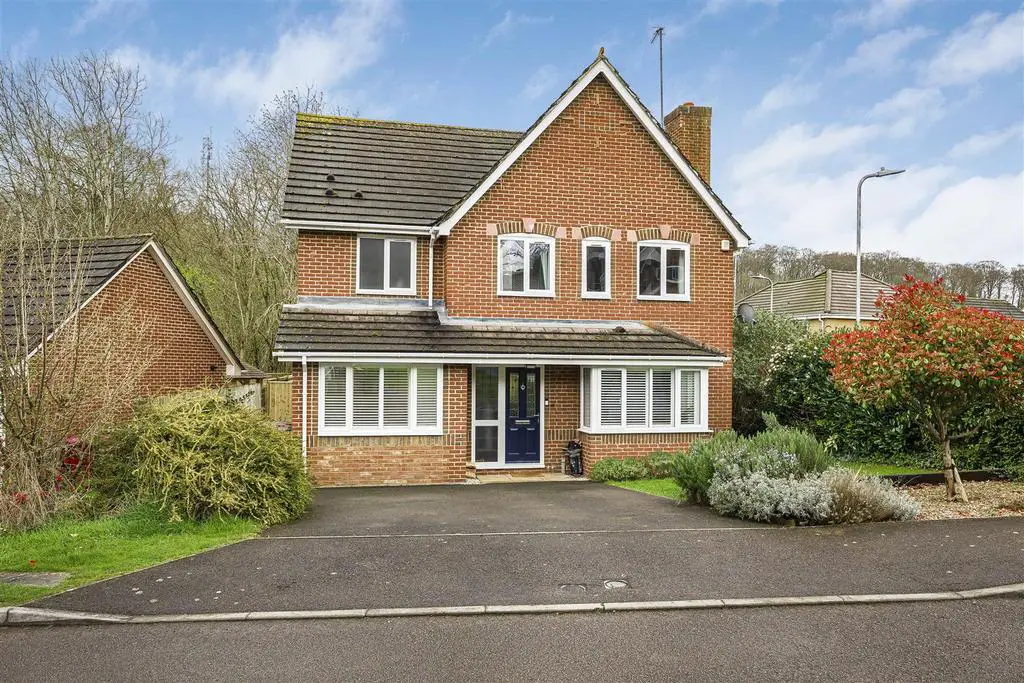
House For Sale £750,000
Nestled in the tranquil and sought-after enclave of Caversham Heights, this meticulously upgraded 4-bedroom detached family residence epitomizes contemporary elegance and comfort. Positioned to effortlessly access a plethora of local amenities, verdant open spaces, and the picturesque South Oxfordshire countryside, this property offers an enviable lifestyle tailored to modern family living.
Upon entering, you're greeted by an inviting entrance hall leading to a recently refurbished cloakroom, setting the tone for the impeccable interior design that awaits. The modern sitting room exudes sophistication, while the heart of the home lies in the recently modernized and expanded open-plan kitchen/dining area. Boasting sleek modern kitchen units, chic lighting fixtures, and luxurious Antico flooring, this space seamlessly combines style with functionality. The recent garage conversion adds versatility, providing a second reception room or a convenient spare bedroom.
Ascending to the first floor, four generously proportioned bedrooms await, including the opulent main bedroom with its own en-suite bathroom. A modern and tastefully appointed family bathroom, complete with an electric power shower, caters to the needs of the entire household.
Outside, the rear of the property unveils a meticulously landscaped garden, offering a serene retreat bordered by the tranquil ambiance of Bugs Bottom. The garden, featuring lush lawns, a patio area for al fresco dining, new fencing for privacy, and convenient side storage, beckons for relaxation and outdoor enjoyment. The front of the property provides ample driveway parking space for two cars, ensuring both convenience and security.
Additional features include recently installed windows and facias, a fully boarded loft providing valuable storage space, and the luxurious herringbone Antico flooring that graces the ground floor (excluding the kitchen). With carpets replaced within the last two years.
Entrance Hall -
Cloakroom -
Sitting Room - 5.46m x 3.61m (17'11 x 11'10) -
Kitchen/Dining Room - 8.48m x 3.91m (max) (27'10 x 12'10 (max)) -
Family Room - 4.80m x 2.41m (15'9 x 7'11) -
Landing -
Bedroom 1 - 4.55m x 4.19m (14'11 x 13'9) -
Study/Dressing Area - 2.62m x 2.03m (8'7 x 6'8) -
En-Suite -
Bedroom 2 - 4.09m x 3.51m (max) (13'5 x 11'6 (max)) -
Bedroom 3 - 3.66m x 2.44m (12'0 x 8'0) -
Bedroom 4 - 2.72m x 2.18m (max) (8'11 x 7'2 (max)) -
Family Bathroom -
Upon entering, you're greeted by an inviting entrance hall leading to a recently refurbished cloakroom, setting the tone for the impeccable interior design that awaits. The modern sitting room exudes sophistication, while the heart of the home lies in the recently modernized and expanded open-plan kitchen/dining area. Boasting sleek modern kitchen units, chic lighting fixtures, and luxurious Antico flooring, this space seamlessly combines style with functionality. The recent garage conversion adds versatility, providing a second reception room or a convenient spare bedroom.
Ascending to the first floor, four generously proportioned bedrooms await, including the opulent main bedroom with its own en-suite bathroom. A modern and tastefully appointed family bathroom, complete with an electric power shower, caters to the needs of the entire household.
Outside, the rear of the property unveils a meticulously landscaped garden, offering a serene retreat bordered by the tranquil ambiance of Bugs Bottom. The garden, featuring lush lawns, a patio area for al fresco dining, new fencing for privacy, and convenient side storage, beckons for relaxation and outdoor enjoyment. The front of the property provides ample driveway parking space for two cars, ensuring both convenience and security.
Additional features include recently installed windows and facias, a fully boarded loft providing valuable storage space, and the luxurious herringbone Antico flooring that graces the ground floor (excluding the kitchen). With carpets replaced within the last two years.
Entrance Hall -
Cloakroom -
Sitting Room - 5.46m x 3.61m (17'11 x 11'10) -
Kitchen/Dining Room - 8.48m x 3.91m (max) (27'10 x 12'10 (max)) -
Family Room - 4.80m x 2.41m (15'9 x 7'11) -
Landing -
Bedroom 1 - 4.55m x 4.19m (14'11 x 13'9) -
Study/Dressing Area - 2.62m x 2.03m (8'7 x 6'8) -
En-Suite -
Bedroom 2 - 4.09m x 3.51m (max) (13'5 x 11'6 (max)) -
Bedroom 3 - 3.66m x 2.44m (12'0 x 8'0) -
Bedroom 4 - 2.72m x 2.18m (max) (8'11 x 7'2 (max)) -
Family Bathroom -