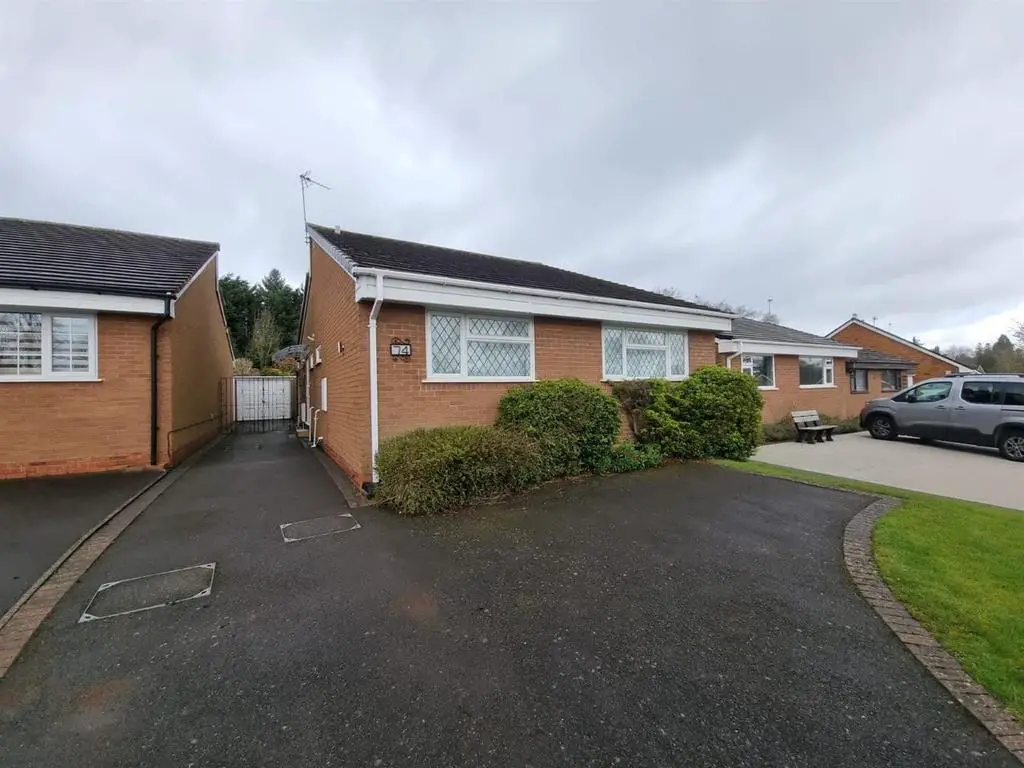
House For Sale £400,000
A Bright And Spacious Detached Bungalow In A Sought After Area Of Solihull. Having Been Recently Refurbished This Property Is Turn Key Ready And Briefly Comprises Of Two Bedrooms, Refitted Kitchen, Living Room With Vaulted Ceiling, Shower Room, WC and Garage. With Ample Off Road Parking And Attractive Landscaped Gardens.
Entrance Lobby - Accessed via composite door leading through to the
Entrance Hall - Leading through the centre of the entire property allowing access to all rooms. With large double storage cupboard, drop down loft ladder and ceiling light.
Kitchen - 3.05m x 2.74m (10'48 x 9'49) - A brand new never used before kitchen fitted with a range of wall mounted and base units with work top over. With a range of integrated appliances including electric oven, hob and extractor, dish washer, space and plumbing for washing machine, resin basin with mixer tap. With window to rear elevation, ceiling light and wall mounted radiator.
Living/Dining Room - 6.10m x 3.66m (20'43 x 12'52) - An excellent sized room with impressive vaulted ceiling giving a real feel of grandeur and space. With large window and door to the rear elevation allowing access onto access ramp into the garden. With a small service hatch through from the kitchen, wall mounted radiator and double ceiling lights.
Bedroom One - 3.35m x 5.49m (11'49 x 18'17) - A large principle bedroom with a bank of fitted cupboards allowing for ample storage. With window to front elevation, ceiling light and wall mounted radiator.
Bedroom Two - 3.66m x 3.05m (12'14 x 10'59) - Another double room with window to front elevation, ceiling light and wall mounted radiator.
Shower Room - 1.65m x 2.34m (5'5 x 7'8) - Fitted shower room with walk in shower cubicle and thermostatic shower. Wash basin and toilet with window to side elevation. with wall mounted radiator and ceiling light. This is the only room that hasn't been refitted but is in clean and serviceable condition.
Wc - A guest WC with toilet, wash basin, window to side elevation, ceiling light and wall mounted radiator.
Garage - 6.20m x 2.46m (20'4 x 8'1) - A single garage with extra length with metal barn style doors. With side door onto garden and window to rear elevation power and lighting.
Outside - To the front we have off road parking for numerous vehicles and a side garden laid to lawn with a few mature shrubs. With extending drive way leading to the garage door and side gate access into the rear garden. The rear garden is stunning. with zoned planting and seating areas, large patio, access ramp into living room, fitted and insulated garden shed, steps up to lawned area, summer house, new panelled fencing and stacked with mature shrubs and plants creating a real oasis.
Entrance Lobby - Accessed via composite door leading through to the
Entrance Hall - Leading through the centre of the entire property allowing access to all rooms. With large double storage cupboard, drop down loft ladder and ceiling light.
Kitchen - 3.05m x 2.74m (10'48 x 9'49) - A brand new never used before kitchen fitted with a range of wall mounted and base units with work top over. With a range of integrated appliances including electric oven, hob and extractor, dish washer, space and plumbing for washing machine, resin basin with mixer tap. With window to rear elevation, ceiling light and wall mounted radiator.
Living/Dining Room - 6.10m x 3.66m (20'43 x 12'52) - An excellent sized room with impressive vaulted ceiling giving a real feel of grandeur and space. With large window and door to the rear elevation allowing access onto access ramp into the garden. With a small service hatch through from the kitchen, wall mounted radiator and double ceiling lights.
Bedroom One - 3.35m x 5.49m (11'49 x 18'17) - A large principle bedroom with a bank of fitted cupboards allowing for ample storage. With window to front elevation, ceiling light and wall mounted radiator.
Bedroom Two - 3.66m x 3.05m (12'14 x 10'59) - Another double room with window to front elevation, ceiling light and wall mounted radiator.
Shower Room - 1.65m x 2.34m (5'5 x 7'8) - Fitted shower room with walk in shower cubicle and thermostatic shower. Wash basin and toilet with window to side elevation. with wall mounted radiator and ceiling light. This is the only room that hasn't been refitted but is in clean and serviceable condition.
Wc - A guest WC with toilet, wash basin, window to side elevation, ceiling light and wall mounted radiator.
Garage - 6.20m x 2.46m (20'4 x 8'1) - A single garage with extra length with metal barn style doors. With side door onto garden and window to rear elevation power and lighting.
Outside - To the front we have off road parking for numerous vehicles and a side garden laid to lawn with a few mature shrubs. With extending drive way leading to the garage door and side gate access into the rear garden. The rear garden is stunning. with zoned planting and seating areas, large patio, access ramp into living room, fitted and insulated garden shed, steps up to lawned area, summer house, new panelled fencing and stacked with mature shrubs and plants creating a real oasis.
