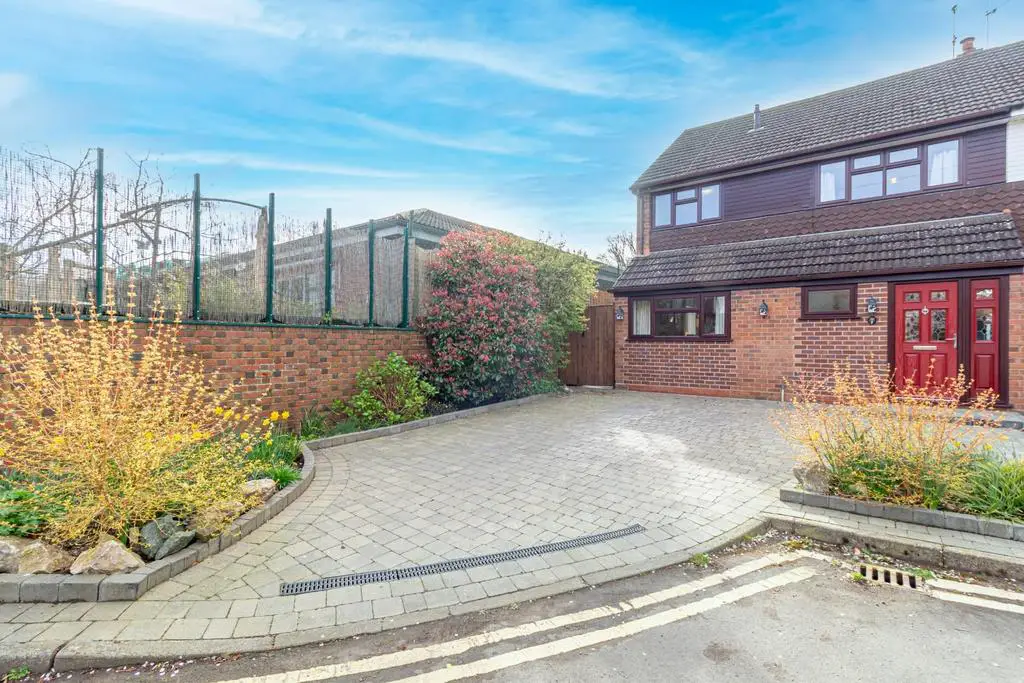
House For Sale £329,995
RE/MAX Prime Estates are excited to showcase this immaculately presented three bedroom family home on Faulkner Close, located in the heart of Stourbridge's "Old Quarter"
The property is conveniently located within close proximity to local OFSTED 'Outstanding' educational facilities, shops, restaurants and Stourbridge Town Centre.
The property briefly comprises; spacious driveway for multiple vehicles, entrance porch, spacious welcome lobby, lounge, modern fitted kitchen with dining area, three spacious bedrooms and a family bathroom.
The property also benefits a low maintenance rear garden with modern patio.
An early viewing is strongly recommended to appreciate the standard of accommodation on offer- Get in touch with RE/MAX Prime Estates to arrange your exclusive viewing appointment!
Approach - Being set at the end of a quiet cul-de-sac with block paved driveway with shrub borders
Porch - With a door leading from the front driveway and a door leading to the entrance hall
Entrance Hall - With a door leading from the entrance porch, doors to various rooms, stairs leading to the first floor and a central heating radiator
Lounge - 5.3 x 3.89 (17'4" x 12'9") - With a door leading from the entrance hall, door leading to the kitchen, double glazed patio doors to the rear garden and a central heating radiator
Kitchen Diner - 8.81 x 2.36 (28'10" x 7'8") - With a door leading from the lounge, fitted with a range of wall and base units with solid wood worktops, stainless steel sink with mixer tap, utility outlet points, extractor hood with decorative tile splashback, a central heating radiator and double glazed windows to the front, side and rear
Dining Area - Being open plan with the kitchen, with a double glazed window to the front and a central heating radiator
Landing - With stairs leading from the entrance hall, doors to various rooms and loft access hatch
Bedroom One - 3.68 x 3.8 (12'0" x 12'5") - With a door leading from the landing, a central heating radiator and a double glazed window to the rear
Bedroom Two - 3.84 x 2.9 (12'7" x 9'6") - With a door leading from the landing. a central heating radiator and a double glazed window to the front
Bedroom Three - 3.66 x 2.44 (12'0" x 8'0") - With a door leading from the landing. a central heating radiator and a double glazed window to the rear
Family Bathroom - With a door leading from the landing, bath with glass screen and shower over, a WC, hand wash basin, central heating radiator and a double glazed window to the front
Garden - Low maintenance patio with shrub borders, side access gate
The property is conveniently located within close proximity to local OFSTED 'Outstanding' educational facilities, shops, restaurants and Stourbridge Town Centre.
The property briefly comprises; spacious driveway for multiple vehicles, entrance porch, spacious welcome lobby, lounge, modern fitted kitchen with dining area, three spacious bedrooms and a family bathroom.
The property also benefits a low maintenance rear garden with modern patio.
An early viewing is strongly recommended to appreciate the standard of accommodation on offer- Get in touch with RE/MAX Prime Estates to arrange your exclusive viewing appointment!
Approach - Being set at the end of a quiet cul-de-sac with block paved driveway with shrub borders
Porch - With a door leading from the front driveway and a door leading to the entrance hall
Entrance Hall - With a door leading from the entrance porch, doors to various rooms, stairs leading to the first floor and a central heating radiator
Lounge - 5.3 x 3.89 (17'4" x 12'9") - With a door leading from the entrance hall, door leading to the kitchen, double glazed patio doors to the rear garden and a central heating radiator
Kitchen Diner - 8.81 x 2.36 (28'10" x 7'8") - With a door leading from the lounge, fitted with a range of wall and base units with solid wood worktops, stainless steel sink with mixer tap, utility outlet points, extractor hood with decorative tile splashback, a central heating radiator and double glazed windows to the front, side and rear
Dining Area - Being open plan with the kitchen, with a double glazed window to the front and a central heating radiator
Landing - With stairs leading from the entrance hall, doors to various rooms and loft access hatch
Bedroom One - 3.68 x 3.8 (12'0" x 12'5") - With a door leading from the landing, a central heating radiator and a double glazed window to the rear
Bedroom Two - 3.84 x 2.9 (12'7" x 9'6") - With a door leading from the landing. a central heating radiator and a double glazed window to the front
Bedroom Three - 3.66 x 2.44 (12'0" x 8'0") - With a door leading from the landing. a central heating radiator and a double glazed window to the rear
Family Bathroom - With a door leading from the landing, bath with glass screen and shower over, a WC, hand wash basin, central heating radiator and a double glazed window to the front
Garden - Low maintenance patio with shrub borders, side access gate
Houses For Sale Greenfield Avenue
Houses For Sale Worcester Street
Houses For Sale Drury Lane
Houses For Sale New Road
Houses For Sale Hill Street
Houses For Sale Pargeter Street
Houses For Sale Bath Road
Houses For Sale Ballarat Walk
Houses For Sale Oxford Drive
Houses For Sale Chapel Street
Houses For Sale Market Street
Houses For Sale Worcester Street
Houses For Sale Drury Lane
Houses For Sale New Road
Houses For Sale Hill Street
Houses For Sale Pargeter Street
Houses For Sale Bath Road
Houses For Sale Ballarat Walk
Houses For Sale Oxford Drive
Houses For Sale Chapel Street
Houses For Sale Market Street