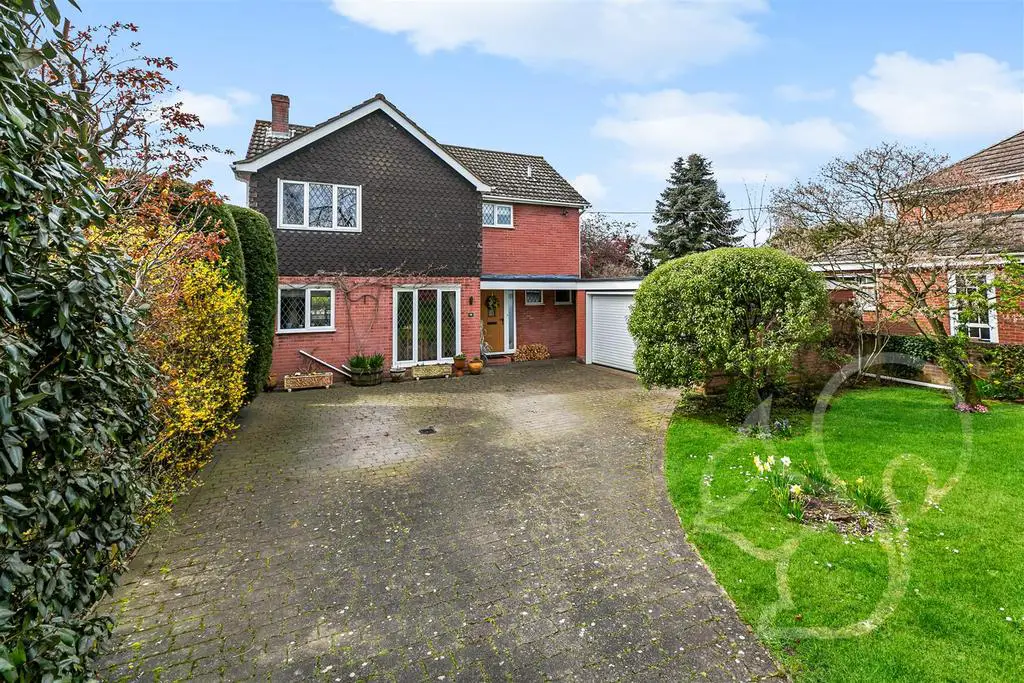
House For Sale £700,000
Guide Price- £700,000. - £750,000
Welcome to this stunning four-bedroom family home in the picturesque coastal town of West Mersea, Essex. This property benefits from numerous refurbishments and offers a blend of modern comfort and classic charm, making it the perfect place for a growing family.Don't miss the opportunity to make this beautiful residence your own.
On the ground floor the property features two elegant reception rooms, perfect for entertaining guests or enjoying quality family time. These versatile spaces can adapt to your needs, whether you prefer a cozy evening by the fireplace or a formal gathering area.In addition the kitchen is well-appointed with modern appliances and plenty of counter and storage space. It's a culinary haven for the home chef and a great place for casual dining or breakfast.The utility room offers convenient laundry facilities and additional storage, helping you keep your living spaces clutter-free and organised.
The house boasts four generously sized bedrooms, including a principle bedroom with a recently refurbished ensuite bathroom and a family bathroom. Each room is designed to provide ample space and comfort, ensuring a peaceful retreat for every family member.
The conservatory is a highlight of the house, with large windows and a view of the south-west-facing rear gardens. It's the perfect place to unwind, or enjoy your morning coffee while surrounded by the beauty of the outdoors, the
rear gardens are a true gem, offering a private oasis for relaxation and recreation. The south-west orientation ensures plenty of sunlight throughout the day, making it an ideal spot for outdoor activities, gardening, or simply basking in the sun.
The impressive driveway is grand and expansive and provides ample parking space and adds to the overall curb appeal of the property. It leads to a double garage, offering secure storage for vehicles and additional belongings.
For an Internal Inspection Call Oakheart Mersea.
Entrance Hall - 2.36m x 1.12m (7'9" x 3'8") -
Lounge - 5.99m x 3.58m (19'8" x 11'9" ) -
Cloakroom - 2.01m x 1.52m (6'7" x 5'0") -
Dining Room - 3.58m x 2.95m (11'9" x 9'8") -
Conservatory - 3.07m x 2.79m (10'1" x 9'2") -
Kitchen - 3.58m x 2.64m (11'9" x 8'8") -
Utility Room - 36.27m x 3.05m (119" x 10'0") -
Principle Bedroom - 3.66m x 3.05m (12'0" x 10'0" ) -
En Suite - 2.34m x 1.75m (7'8" x 5'9" ) -
Bedroom Two - 3.58m x 3.05m (11'9" x 10'0") -
Bedroom Three - 3.07m x 2.97m (10'1" x 9'9") -
Bedroom Four - 3.05m x 2.03m (10'0" x 6'8" ) -
Family Bathroom - 2.87m x 1.75m (9'5" x 5'9") -
Welcome to this stunning four-bedroom family home in the picturesque coastal town of West Mersea, Essex. This property benefits from numerous refurbishments and offers a blend of modern comfort and classic charm, making it the perfect place for a growing family.Don't miss the opportunity to make this beautiful residence your own.
On the ground floor the property features two elegant reception rooms, perfect for entertaining guests or enjoying quality family time. These versatile spaces can adapt to your needs, whether you prefer a cozy evening by the fireplace or a formal gathering area.In addition the kitchen is well-appointed with modern appliances and plenty of counter and storage space. It's a culinary haven for the home chef and a great place for casual dining or breakfast.The utility room offers convenient laundry facilities and additional storage, helping you keep your living spaces clutter-free and organised.
The house boasts four generously sized bedrooms, including a principle bedroom with a recently refurbished ensuite bathroom and a family bathroom. Each room is designed to provide ample space and comfort, ensuring a peaceful retreat for every family member.
The conservatory is a highlight of the house, with large windows and a view of the south-west-facing rear gardens. It's the perfect place to unwind, or enjoy your morning coffee while surrounded by the beauty of the outdoors, the
rear gardens are a true gem, offering a private oasis for relaxation and recreation. The south-west orientation ensures plenty of sunlight throughout the day, making it an ideal spot for outdoor activities, gardening, or simply basking in the sun.
The impressive driveway is grand and expansive and provides ample parking space and adds to the overall curb appeal of the property. It leads to a double garage, offering secure storage for vehicles and additional belongings.
For an Internal Inspection Call Oakheart Mersea.
Entrance Hall - 2.36m x 1.12m (7'9" x 3'8") -
Lounge - 5.99m x 3.58m (19'8" x 11'9" ) -
Cloakroom - 2.01m x 1.52m (6'7" x 5'0") -
Dining Room - 3.58m x 2.95m (11'9" x 9'8") -
Conservatory - 3.07m x 2.79m (10'1" x 9'2") -
Kitchen - 3.58m x 2.64m (11'9" x 8'8") -
Utility Room - 36.27m x 3.05m (119" x 10'0") -
Principle Bedroom - 3.66m x 3.05m (12'0" x 10'0" ) -
En Suite - 2.34m x 1.75m (7'8" x 5'9" ) -
Bedroom Two - 3.58m x 3.05m (11'9" x 10'0") -
Bedroom Three - 3.07m x 2.97m (10'1" x 9'9") -
Bedroom Four - 3.05m x 2.03m (10'0" x 6'8" ) -
Family Bathroom - 2.87m x 1.75m (9'5" x 5'9") -
