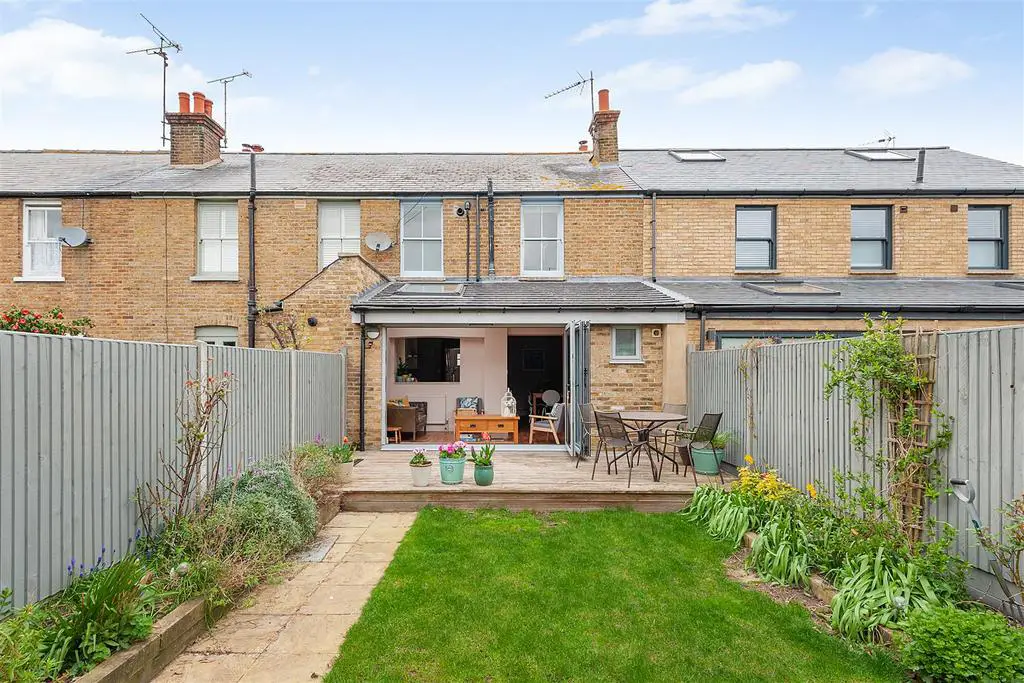
House For Sale £450,000
A beautifully presented and significantly extended period house situated within the heart of the conservation area, moments from Whitstable's bustling High Street with it's eclectic mix of boutique shops and highly regarded eateries, Whitstable's working harbour, a short stroll to the beach (500 metres) and Whitstable station (0.4 miles).
The property now benefits from bright and spacious accommodation arranged to provide an entrance hall, sitting room with wood burning stove, an open-plan kitchen/dining room, a garden room with vaulted ceiling and bi-folding doors opening to the garden, and a ground floor shower room. To the first floor there are two generous double bedrooms and a contemporary shower room.
The South facing rear garden extends to 31ft (9.5m) and incorporates a paved terrace, an area laid to lawn and a raised deck, ideal for entertaining. The property benefits from pedestrian access to the rear via King Edward Street and Argyle Road. No onward chain.
Location - King Edward Street is a highly desirable road within the town's conservation area in central Whitstable, accessible to shops, bus routes and station. Whitstable is an increasingly popular and fashionable town by the sea offering a good range of amenities including well regarded restaurants, watersports facilities and working harbour. The mainline railway station is just moments away, providing fast and frequent links to London (Victoria) approximately 80 minutes. The high speed Javelin service provides access to London (St Pancras) with a journey time of approximately 73 minutes. The A299 is accessible providing a dual carriageway link to the M2/A2 giving access to the channel ports and connecting motorway network.
Accommodation - The accommodation and approximate measurements (taken at maximum points) are:
Ground Floor -
. Entrance Hall - 3.33m x 1.68m (10'11" x 5'6") -
. Sitting Room - 3.43m x 3.33m (11'3" x 10'11") -
. Kitchen/Dining Room - 5.21m x 3.94m (17'1" x 12'11") -
. Garden Room - 3.71m x 2.34m (12'2" x 7'8") -
. Shower Room - 2.12m x 1.37m (6'11" x 4'6") -
First Floor -
. Bedroom 1 - 4.27m x 3.35m (14' x 11') -
. Bedroom 2 - 3.93m x 3.06m (12'11" x 10'0") -
. Bathroom - 2.97 x 2.06 (9'8" x 6'9") -
Outside -
. Garden - 9.45m x 5.49m (31' x 18') -
The property now benefits from bright and spacious accommodation arranged to provide an entrance hall, sitting room with wood burning stove, an open-plan kitchen/dining room, a garden room with vaulted ceiling and bi-folding doors opening to the garden, and a ground floor shower room. To the first floor there are two generous double bedrooms and a contemporary shower room.
The South facing rear garden extends to 31ft (9.5m) and incorporates a paved terrace, an area laid to lawn and a raised deck, ideal for entertaining. The property benefits from pedestrian access to the rear via King Edward Street and Argyle Road. No onward chain.
Location - King Edward Street is a highly desirable road within the town's conservation area in central Whitstable, accessible to shops, bus routes and station. Whitstable is an increasingly popular and fashionable town by the sea offering a good range of amenities including well regarded restaurants, watersports facilities and working harbour. The mainline railway station is just moments away, providing fast and frequent links to London (Victoria) approximately 80 minutes. The high speed Javelin service provides access to London (St Pancras) with a journey time of approximately 73 minutes. The A299 is accessible providing a dual carriageway link to the M2/A2 giving access to the channel ports and connecting motorway network.
Accommodation - The accommodation and approximate measurements (taken at maximum points) are:
Ground Floor -
. Entrance Hall - 3.33m x 1.68m (10'11" x 5'6") -
. Sitting Room - 3.43m x 3.33m (11'3" x 10'11") -
. Kitchen/Dining Room - 5.21m x 3.94m (17'1" x 12'11") -
. Garden Room - 3.71m x 2.34m (12'2" x 7'8") -
. Shower Room - 2.12m x 1.37m (6'11" x 4'6") -
First Floor -
. Bedroom 1 - 4.27m x 3.35m (14' x 11') -
. Bedroom 2 - 3.93m x 3.06m (12'11" x 10'0") -
. Bathroom - 2.97 x 2.06 (9'8" x 6'9") -
Outside -
. Garden - 9.45m x 5.49m (31' x 18') -
Houses For Sale William Street
Houses For Sale King Edward Street
Houses For Sale Gladstone Road
Houses For Sale Warwick Road
Houses For Sale Oxford Close
Houses For Sale Argyle Road
Houses For Sale Acton Road
Houses For Sale Skinner's Alley
Houses For Sale Regent Street
Houses For Sale St. Peters Road
Houses For Sale Hamilton Road
Houses For Sale King Edward Street
Houses For Sale Gladstone Road
Houses For Sale Warwick Road
Houses For Sale Oxford Close
Houses For Sale Argyle Road
Houses For Sale Acton Road
Houses For Sale Skinner's Alley
Houses For Sale Regent Street
Houses For Sale St. Peters Road
Houses For Sale Hamilton Road
