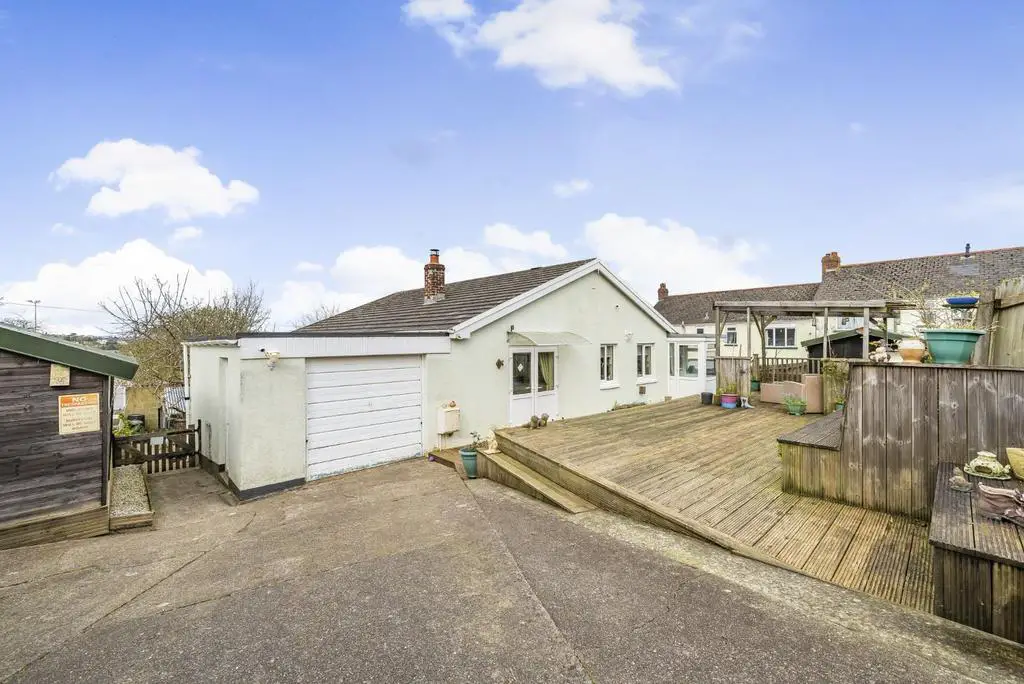
House For Sale £350,000
This spacious detached bungalow in Bideford, offers three bedrooms, a modern kitchen diner, and an inviting living room with a log burner, expansive garden with its self-sufficient features, garage, shed, and summerhouse, along with convenient off-road parking.
Description - Escape to tranquillity in this detached bungalow nestled in the heart of Bideford, offering the perfect sanctuary for you and your loved ones.
Discover the allure of this spacious residence which harmoniously blends serene living with urban convenience. With three generously sized bedrooms, there's ample room for family and guests to feel right at home.
Entertain effortlessly in the expansive kitchen diner, equipped with modern amenities and abundant counter space, catering to culinary enthusiasts and memorable gatherings alike.
Unwind in the inviting living room featuring a cosy log burner, enveloping you in warmth during chilly evenings.
Step into your own private oasis as you explore the sprawling garden enveloping the property. Complete with a large wrap-around plot, there's space aplenty for gardening, play, or simply basking in the outdoors. The current owners have transformed parts of the garden into a self-sufficient haven, housing chickens, ducks, and a thriving vegetable plot, offering endless possibilities for your own green sanctuary.
Embrace outdoor living with a garage/workshop, shed, and summerhouse dotting the landscape, providing additional storage and relaxation spaces. The decked area with a pergola sets the scene for al fresco enjoyment under the sun.
Parking is in abundance with your own driveway, accommodating multiple vehicles with ease.
Seize the opportunity to call this remarkable property home, whether you crave serenity or a family-friendly environment. With its spacious layout, enchanting garden, and prime location, this gem won't last long on the market.
Kitchen / Diner - 9.02 x 3.58 (29'7" x 11'8") -
Lounge - 4.11 x 3.33 (13'5" x 10'11") -
Bedroom 1 - 4.09 x 3.38 (13'5" x 11'1") -
Bedroom 2 - 3.78 x 3.40 (12'4" x 11'1") -
Bedroom 3 - 3.84 x 2.13 (12'7" x 6'11") -
Shower Room -
Garage - 5.18 x 3.40 (16'11" x 11'1") -
Consumer Protection And Unfair Trading Regulations - The Agent has not tested any apparatus, equipment, fixtures and fittings or services and so cannot verify that they are in working order or fit for the purpose. A Buyer is advised to obtain verification from their Solicitor or Surveyor. References to the Tenure of a Property are based on information supplied by the Seller. The Agent has not had sight of the title documents. A Buyer is advised to obtain verification from their Solicitor. Items shown in photographs are not included unless specifically mentioned within the sales particulars. They may however be available by separate negotiation. Buyers must check the availability of any property and make an appointment to view before embarking on any journey to see a property.
Measurements - While we endeavor to make our particulars accurate and reliable all measurements are approximate and should not be relied upon.
Information - Freehold
No onward chain
Mains electric, gas, water and sewerage
Council Tax band - C
EPC - D
Description - Escape to tranquillity in this detached bungalow nestled in the heart of Bideford, offering the perfect sanctuary for you and your loved ones.
Discover the allure of this spacious residence which harmoniously blends serene living with urban convenience. With three generously sized bedrooms, there's ample room for family and guests to feel right at home.
Entertain effortlessly in the expansive kitchen diner, equipped with modern amenities and abundant counter space, catering to culinary enthusiasts and memorable gatherings alike.
Unwind in the inviting living room featuring a cosy log burner, enveloping you in warmth during chilly evenings.
Step into your own private oasis as you explore the sprawling garden enveloping the property. Complete with a large wrap-around plot, there's space aplenty for gardening, play, or simply basking in the outdoors. The current owners have transformed parts of the garden into a self-sufficient haven, housing chickens, ducks, and a thriving vegetable plot, offering endless possibilities for your own green sanctuary.
Embrace outdoor living with a garage/workshop, shed, and summerhouse dotting the landscape, providing additional storage and relaxation spaces. The decked area with a pergola sets the scene for al fresco enjoyment under the sun.
Parking is in abundance with your own driveway, accommodating multiple vehicles with ease.
Seize the opportunity to call this remarkable property home, whether you crave serenity or a family-friendly environment. With its spacious layout, enchanting garden, and prime location, this gem won't last long on the market.
Kitchen / Diner - 9.02 x 3.58 (29'7" x 11'8") -
Lounge - 4.11 x 3.33 (13'5" x 10'11") -
Bedroom 1 - 4.09 x 3.38 (13'5" x 11'1") -
Bedroom 2 - 3.78 x 3.40 (12'4" x 11'1") -
Bedroom 3 - 3.84 x 2.13 (12'7" x 6'11") -
Shower Room -
Garage - 5.18 x 3.40 (16'11" x 11'1") -
Consumer Protection And Unfair Trading Regulations - The Agent has not tested any apparatus, equipment, fixtures and fittings or services and so cannot verify that they are in working order or fit for the purpose. A Buyer is advised to obtain verification from their Solicitor or Surveyor. References to the Tenure of a Property are based on information supplied by the Seller. The Agent has not had sight of the title documents. A Buyer is advised to obtain verification from their Solicitor. Items shown in photographs are not included unless specifically mentioned within the sales particulars. They may however be available by separate negotiation. Buyers must check the availability of any property and make an appointment to view before embarking on any journey to see a property.
Measurements - While we endeavor to make our particulars accurate and reliable all measurements are approximate and should not be relied upon.
Information - Freehold
No onward chain
Mains electric, gas, water and sewerage
Council Tax band - C
EPC - D
