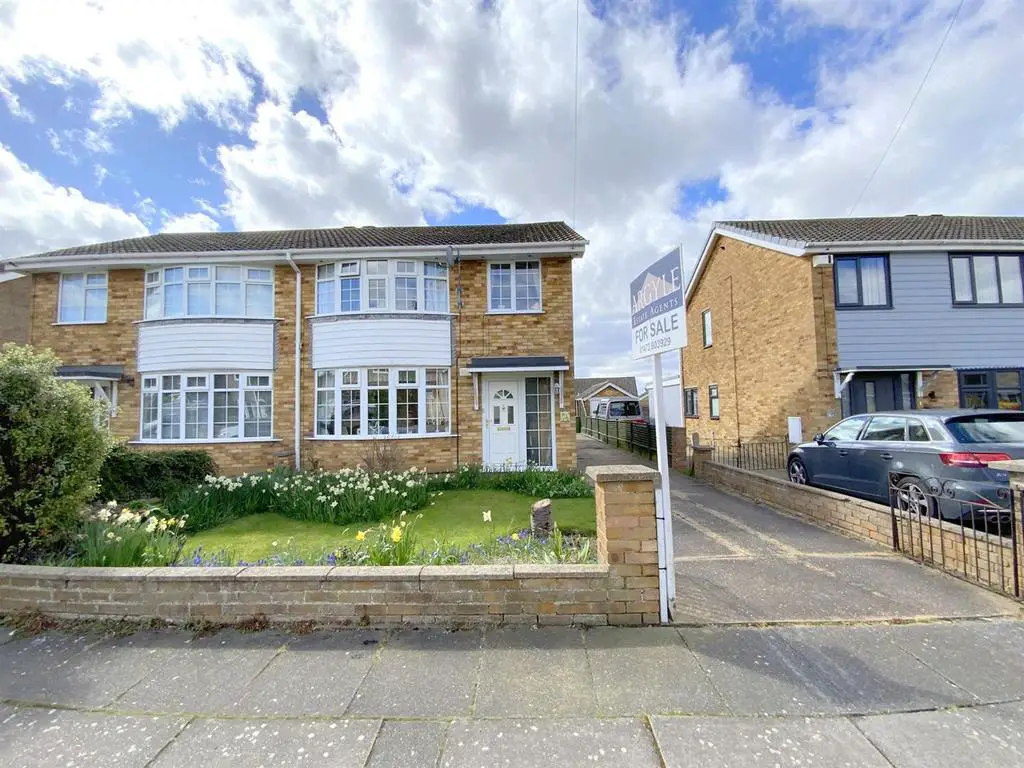
House For Sale £240,000
A three bedroom bay fronted semi-detached home offered for sale in this prime residential location, just minutes walking distance from the seafront, and Signhills Academy. The property offers well presented accommodation throughout, comprising:- entrance porch, entrance hall with cloaks/wc, front aspect lounge, dining room opening onto the rear garden, kitchen and utility room. To the first floor are three bedrooms and a modern shower room. Set in good sized lawned gardens, with driveway and detached garage.
Entrance Porch - Front entrance to the property with fitted storage cupboard, and glazed internal door opening into:-
Entrance Hall - With wood effect laminate flooring and staircase leading to the first floor.
Cloakroom - 1.50 x 0.80 (4'11" x 2'7") - Fitted with a vanity sink unit and wc. Opaque window to side aspect.
Lounge - 4.34 x 3.66 (14'2" x 12'0") - A front aspect lounge with bay window, and fireplace incorporating an inset electric fire. Glazed sliding doors leading into:-
Dining Room - 4.07 x 3.01 (13'4" x 9'10") - With French doors opening onto the rear patio.
Kitchen - 3.10 x 2.51 (10'2" x 8'2") - Fitted with a range of wall and base units, work surfaces incorporating a resin sink, built in double oven/grill, ceramic hob with extractor over, integrated dishwasher, fridge and freezer. Side and rear aspect windows.
Utility - 2.86 x 1.64 (9'4" x 5'4") - Providing further storage, plumbing for a washing machine and dryer space. Rear aspect window and access to the side of the property.
First Floor Landing - With a side aspect window, and loft access via a drop down ladder.
Bedroom 1 - 4.16 x 3.43 (13'7" x 11'3") - To front aspect, with a bay window, and full wall of fitted wardrobes/storage (housing gas central heating boiler).
Bedroom 2 - 3.31 x 3.19 (10'10" x 10'5") - A second double bedroom, to rear aspect.
Bedroom 3 - 2.51 x 2.10 (8'2" x 6'10") - Single bedroom to front aspect, with a built-in storage cupboard.
Shower Room - 2.23 x 1.66 (7'3" x 5'5") - Fully tiled, comprising a shower enclosure, and fitted storage incorporating a wash basin and wc. Heated towel rail. Opaque window to rear aspect.
Outside - The property stands in front and rear lawned gardens, with planted borders, and a paved patio area to the rear. The driveway continues down the side to the detached brick garage (with power/light,up and over door).
Tenure - Freehold
Council Tax Band - C
Entrance Porch - Front entrance to the property with fitted storage cupboard, and glazed internal door opening into:-
Entrance Hall - With wood effect laminate flooring and staircase leading to the first floor.
Cloakroom - 1.50 x 0.80 (4'11" x 2'7") - Fitted with a vanity sink unit and wc. Opaque window to side aspect.
Lounge - 4.34 x 3.66 (14'2" x 12'0") - A front aspect lounge with bay window, and fireplace incorporating an inset electric fire. Glazed sliding doors leading into:-
Dining Room - 4.07 x 3.01 (13'4" x 9'10") - With French doors opening onto the rear patio.
Kitchen - 3.10 x 2.51 (10'2" x 8'2") - Fitted with a range of wall and base units, work surfaces incorporating a resin sink, built in double oven/grill, ceramic hob with extractor over, integrated dishwasher, fridge and freezer. Side and rear aspect windows.
Utility - 2.86 x 1.64 (9'4" x 5'4") - Providing further storage, plumbing for a washing machine and dryer space. Rear aspect window and access to the side of the property.
First Floor Landing - With a side aspect window, and loft access via a drop down ladder.
Bedroom 1 - 4.16 x 3.43 (13'7" x 11'3") - To front aspect, with a bay window, and full wall of fitted wardrobes/storage (housing gas central heating boiler).
Bedroom 2 - 3.31 x 3.19 (10'10" x 10'5") - A second double bedroom, to rear aspect.
Bedroom 3 - 2.51 x 2.10 (8'2" x 6'10") - Single bedroom to front aspect, with a built-in storage cupboard.
Shower Room - 2.23 x 1.66 (7'3" x 5'5") - Fully tiled, comprising a shower enclosure, and fitted storage incorporating a wash basin and wc. Heated towel rail. Opaque window to rear aspect.
Outside - The property stands in front and rear lawned gardens, with planted borders, and a paved patio area to the rear. The driveway continues down the side to the detached brick garage (with power/light,up and over door).
Tenure - Freehold
Council Tax Band - C