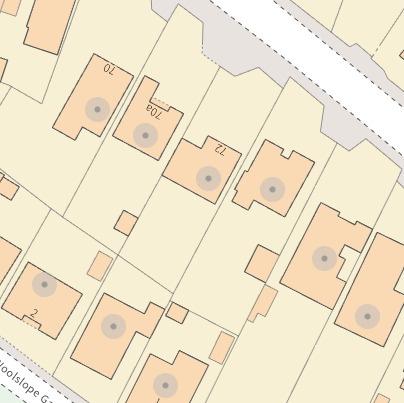
House For Sale £499,950
SPACIOUS 3/4 BEDROOM DETACHED HOUSE WITH DELIGHTFUL SUNNY GARDEN
Spacious, 3/4 bedroom detached chalet style house occupying a pleasant location near to local amenities & protected nature walks. The property offers well-planned accommodation with generous room dimensions including a large lounge/dining room backing onto a delightful private garden which enjoys a sunny aspect. The house is entered via an impressive entrance hall with woodblock flooring and features include a modern shower room & family bathroom.. Outside, the property is approached via a wide driveway providing ample ‘off-road’ parking & leading to an attached GARAGE .
Viewing recommended!
Accommodation with Brief Description:
Impressive Entrance Hall: Useful under-stairs Cloaks cupboard. Woodblock flooring. Stairs to first floor.
Lounge/Dining Room: A bright, good-sized room with door to rear garden. Feature fireplace.
Dining Room/Bedroom: PVCu double-glazed window overlooking front garden.
Bedroom 3: PVcu double-glazing window overlooking front garden.
Kitchen/Breakfast Room: Range of floor and wall cupboards. Built-in double oven with gas hob & cooker hood above. Space for tall fridge & plumbing for dishwasher. Gas boiler. Door to side path.
Utility Room: Space for washing machine, tumble dryer & tall freezer. Range of fitted cupboards.
Shower Room: Modern suite comprising corner shower with thermostatic shower valve. Pedestal wash basin & WC.
FIRST FLOOR
Landing: Useful storage cupboard. Hatch to insulated roof space.
Bedroom 1: PVCu double-glazed bay window overlooking rear aspect. Walk-in wardrobe with access to eaves storage.
Bedroom 2: PVCu double-glazed window overlooking front spect. Range of built-in wardrobes.
Family Bathroom: Larger than average bathroom with white suite comprising panelled bath with electric seat fitted (untested). Pedestal wash basin & WC.
Gas Central Heating (system untested)
PVCu Double-Glazing, PVCu fascia boards & gutters
Wide Driveway providing ample off-road parking & leading to:
Attached Garage: Up & over door. Power & light. Door to: garden Room: Double doors to garden.
Rear Garden: Delightful rear garden predominantly laid to lawn with a large paved patio to the rear of the house having an ornamental fish pond. Well stocked shrub borders and in all, enjoying a good degree of privacy & a sunny aspect.
Council Tax Band ‘E’
Energy Rating ‘E’
PRICE £499,950
IMPORTANT NOTE: These particulars are believed to be correct but their accuracy is not guaranteed. They do not form part of any contract .Nothing in these particulars shall be deemed to be a statement that the property is in good structural condition or otherwise, nor that any of the services, appliances, equipment or facilities are in good working order or have been tested. Purchasers should satisfy themselves on such matters prior to purchase. Ref W04745
Spacious, 3/4 bedroom detached chalet style house occupying a pleasant location near to local amenities & protected nature walks. The property offers well-planned accommodation with generous room dimensions including a large lounge/dining room backing onto a delightful private garden which enjoys a sunny aspect. The house is entered via an impressive entrance hall with woodblock flooring and features include a modern shower room & family bathroom.. Outside, the property is approached via a wide driveway providing ample ‘off-road’ parking & leading to an attached GARAGE .
Viewing recommended!
Accommodation with Brief Description:
Impressive Entrance Hall: Useful under-stairs Cloaks cupboard. Woodblock flooring. Stairs to first floor.
Lounge/Dining Room: A bright, good-sized room with door to rear garden. Feature fireplace.
Dining Room/Bedroom: PVCu double-glazed window overlooking front garden.
Bedroom 3: PVcu double-glazing window overlooking front garden.
Kitchen/Breakfast Room: Range of floor and wall cupboards. Built-in double oven with gas hob & cooker hood above. Space for tall fridge & plumbing for dishwasher. Gas boiler. Door to side path.
Utility Room: Space for washing machine, tumble dryer & tall freezer. Range of fitted cupboards.
Shower Room: Modern suite comprising corner shower with thermostatic shower valve. Pedestal wash basin & WC.
FIRST FLOOR
Landing: Useful storage cupboard. Hatch to insulated roof space.
Bedroom 1: PVCu double-glazed bay window overlooking rear aspect. Walk-in wardrobe with access to eaves storage.
Bedroom 2: PVCu double-glazed window overlooking front spect. Range of built-in wardrobes.
Family Bathroom: Larger than average bathroom with white suite comprising panelled bath with electric seat fitted (untested). Pedestal wash basin & WC.
Gas Central Heating (system untested)
PVCu Double-Glazing, PVCu fascia boards & gutters
Wide Driveway providing ample off-road parking & leading to:
Attached Garage: Up & over door. Power & light. Door to: garden Room: Double doors to garden.
Rear Garden: Delightful rear garden predominantly laid to lawn with a large paved patio to the rear of the house having an ornamental fish pond. Well stocked shrub borders and in all, enjoying a good degree of privacy & a sunny aspect.
Council Tax Band ‘E’
Energy Rating ‘E’
PRICE £499,950
IMPORTANT NOTE: These particulars are believed to be correct but their accuracy is not guaranteed. They do not form part of any contract .Nothing in these particulars shall be deemed to be a statement that the property is in good structural condition or otherwise, nor that any of the services, appliances, equipment or facilities are in good working order or have been tested. Purchasers should satisfy themselves on such matters prior to purchase. Ref W04745