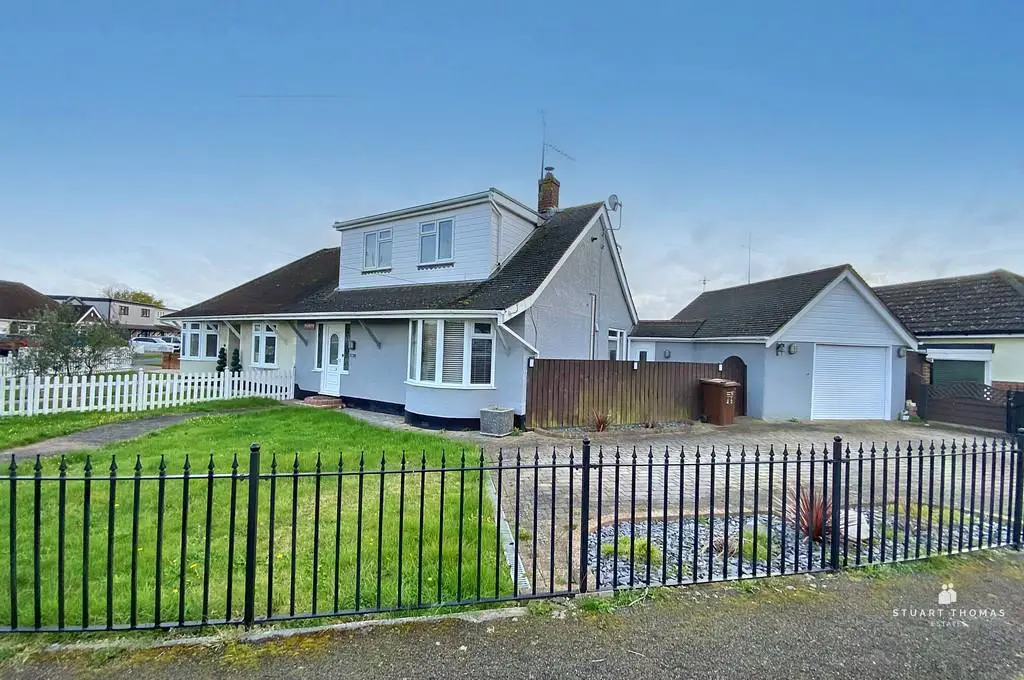
House For Sale £450,000
ENTRANCE HALL Double glazed entrance door with a lead light glazed inset and adjacent panels leads to the spacious entrance hall. Stairs lead to the first floor with a cupboard under. Double radiator. Laminate wood effect flooring. Cupboard housing the electric meters. 8 light door and glazed side screens leads to the dining room.
CLOAKROOM Low level wc and hand wash basin. Obscure double glazed window to the rear. Radiator. Lower half of the walls are wood panelled. Coving
LOUNGE This attractive room has a feature fireplace with a wood burning stove. Double glazed bay window to the front aspect. Laminate wood effect flooring. Picture rail. Double radiator. Three wall light points.
DINING ROOM Double glazed French doors leads to the decked area of the rear garden. Double radiator. Dado rail. Coving. Built in storage cupboard. Laminate flooring.
KITCHEN This very well fitted kitchen has a range of units at eye and base level with ample work surfaces over. Central Island Unit incorporating a breakfast bar. Single drainer stainless steel sink unit with a mixer tap over. Double oven, gas hob with an extractor cooker hood over. Integrated fridge and freezer. Pull out larder cupboard. Space and plumbing for a dishwasher. Coving. Laminate flooring. Double glazed windows to the rear and side. Radiator.
INNER HALLWAY Double glazed door with a lead light inset to the front. Double glazed door to the decked area and rear garden. Vertical radiator.
UTILITY ROOM This useful space has units at base level with work surface over. Sink unit with a mixer tap. Space and plumbing for a washing machine tumble dryer and fridge freezer. Open plan to the inner hall.
LANDING Coving, dado rail. Doors to accommodation.
BEDROOM ONE This very good size master bedroom was originally two rooms and could easily and inexpensively converted back to make this a three bedroom home as it already has 2 double glazed windows to the front as well as 2 radiators. Sliding door mirrored wardrobes to one wall. Laminate flooring. Large walk in cupboard housing the Worcester gas fired central heating boiler.
BEDROOM TWO Double glazed window to the rear. Radiator. Coving. Display recess. Mirrored free standing wardrobe to remain.
BATHROOM This larger than average bathroom has a 4 piece white suite comprising a low level wc pedestal hand wash basin corner bath with a mixer tap and shower attachment and a separate shower cubicle. Inset ceiling spotlights. Fully tiled to all visible walls. Double radiator. Obscure double glazed window to the rear.
WORKSHOP Originally part of the garage and now a useful workshop with professional quality rubber flooring. Electric roller door. Double glazed door leads to the utility room. Large loft storage area with a light.
FRONT GARDEN Providing ample parking for several vehicles. Wrought iron fencing. Lawn.
REAR GARDEN This garden is fantastic for entertaining as it has a large decked area complete with a good size drinks bar and hot tub. Lots of external lighting. Artificial lawn and raised flower borders. External water supply. Screen fencing.
GENERAL Tenure Freehold
Castle Point Borough Council
Council Tax Band D
CLOAKROOM Low level wc and hand wash basin. Obscure double glazed window to the rear. Radiator. Lower half of the walls are wood panelled. Coving
LOUNGE This attractive room has a feature fireplace with a wood burning stove. Double glazed bay window to the front aspect. Laminate wood effect flooring. Picture rail. Double radiator. Three wall light points.
DINING ROOM Double glazed French doors leads to the decked area of the rear garden. Double radiator. Dado rail. Coving. Built in storage cupboard. Laminate flooring.
KITCHEN This very well fitted kitchen has a range of units at eye and base level with ample work surfaces over. Central Island Unit incorporating a breakfast bar. Single drainer stainless steel sink unit with a mixer tap over. Double oven, gas hob with an extractor cooker hood over. Integrated fridge and freezer. Pull out larder cupboard. Space and plumbing for a dishwasher. Coving. Laminate flooring. Double glazed windows to the rear and side. Radiator.
INNER HALLWAY Double glazed door with a lead light inset to the front. Double glazed door to the decked area and rear garden. Vertical radiator.
UTILITY ROOM This useful space has units at base level with work surface over. Sink unit with a mixer tap. Space and plumbing for a washing machine tumble dryer and fridge freezer. Open plan to the inner hall.
LANDING Coving, dado rail. Doors to accommodation.
BEDROOM ONE This very good size master bedroom was originally two rooms and could easily and inexpensively converted back to make this a three bedroom home as it already has 2 double glazed windows to the front as well as 2 radiators. Sliding door mirrored wardrobes to one wall. Laminate flooring. Large walk in cupboard housing the Worcester gas fired central heating boiler.
BEDROOM TWO Double glazed window to the rear. Radiator. Coving. Display recess. Mirrored free standing wardrobe to remain.
BATHROOM This larger than average bathroom has a 4 piece white suite comprising a low level wc pedestal hand wash basin corner bath with a mixer tap and shower attachment and a separate shower cubicle. Inset ceiling spotlights. Fully tiled to all visible walls. Double radiator. Obscure double glazed window to the rear.
WORKSHOP Originally part of the garage and now a useful workshop with professional quality rubber flooring. Electric roller door. Double glazed door leads to the utility room. Large loft storage area with a light.
FRONT GARDEN Providing ample parking for several vehicles. Wrought iron fencing. Lawn.
REAR GARDEN This garden is fantastic for entertaining as it has a large decked area complete with a good size drinks bar and hot tub. Lots of external lighting. Artificial lawn and raised flower borders. External water supply. Screen fencing.
GENERAL Tenure Freehold
Castle Point Borough Council
Council Tax Band D
