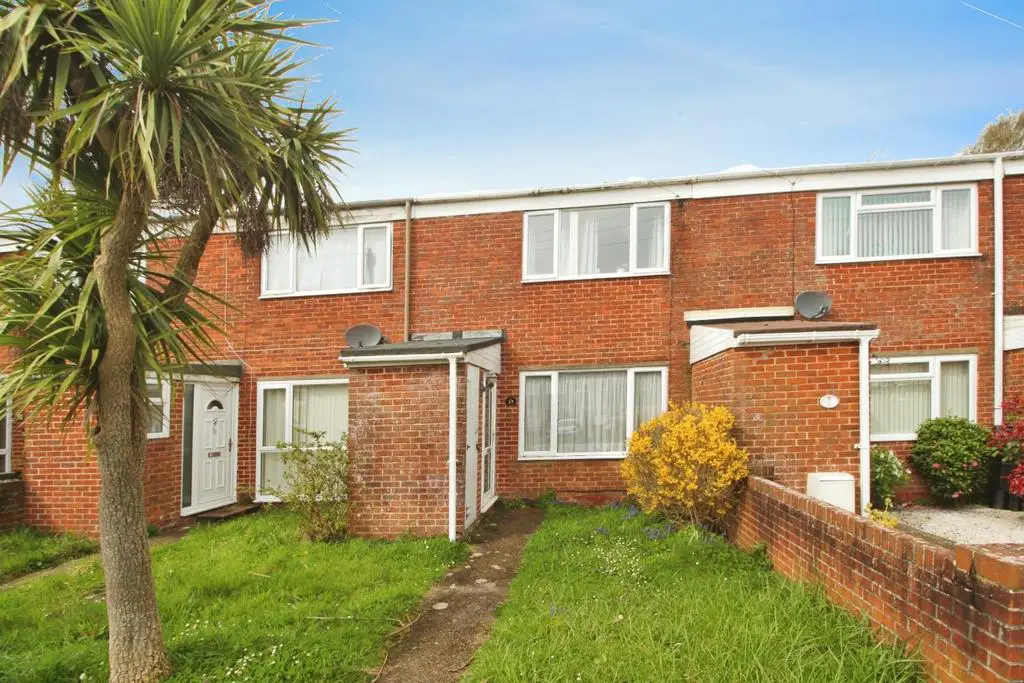
House For Sale £200,000
Hunters are pleased to bring to the market this three bedroom terrace in need of some modernisation. The property is situated in a quiet cul de sac location with easy access to local shop, school and bus routes.
Entrance Hall - Stairs to1st floor, door to:
Living Room - 4.70m x 3.28m max (15'5" x 10'9" max) - Double glazed window to front aspect, fitted carpet, under stairs storage cupboard. open plan to:
Dining Room - 2.72m x 1.98m (8'11" x 6'6") - Parquet effect flooring, double glazed sliding doors to garden.
Kitchen - 2.72m x 2.21m (8'11" x 7'3") - Fitted with a matching range of base and eye level units with worktop space over, 1+1/2 bowl sink unit with single drainer and mixer tap, space for tumble dryer, plumbing for washing machine, space for fridge/freezer, and cooker, double glazed window to rear aspect, vinyl flooring.
First Floor Landing - Fitted carpet, access to loft hatch, door to airing cupboard housing hot water tank, doors to:
Main Bedroom - 3.86m x 2.51m (12'8" x 8'3") - Double glazed window to rear aspect, fitted carpet.
Bedroom 2 - 3.58m x 1.85m (11'9" x 6'1") - Double glazed window to front aspect, fitted carpet.
Bedroom 3 - 2.57m max x 2.31m (8'5" max x 7'7") - Double glazed window to front aspect, fitted carpet.
Rear Garden - Enclosed by wooden fence to rear and sides, paved patio seating area, mainly laid to lawn with brick retaining wall,, wooden gated access leading to allocated parking to rear .
Entrance Hall - Stairs to1st floor, door to:
Living Room - 4.70m x 3.28m max (15'5" x 10'9" max) - Double glazed window to front aspect, fitted carpet, under stairs storage cupboard. open plan to:
Dining Room - 2.72m x 1.98m (8'11" x 6'6") - Parquet effect flooring, double glazed sliding doors to garden.
Kitchen - 2.72m x 2.21m (8'11" x 7'3") - Fitted with a matching range of base and eye level units with worktop space over, 1+1/2 bowl sink unit with single drainer and mixer tap, space for tumble dryer, plumbing for washing machine, space for fridge/freezer, and cooker, double glazed window to rear aspect, vinyl flooring.
First Floor Landing - Fitted carpet, access to loft hatch, door to airing cupboard housing hot water tank, doors to:
Main Bedroom - 3.86m x 2.51m (12'8" x 8'3") - Double glazed window to rear aspect, fitted carpet.
Bedroom 2 - 3.58m x 1.85m (11'9" x 6'1") - Double glazed window to front aspect, fitted carpet.
Bedroom 3 - 2.57m max x 2.31m (8'5" max x 7'7") - Double glazed window to front aspect, fitted carpet.
Rear Garden - Enclosed by wooden fence to rear and sides, paved patio seating area, mainly laid to lawn with brick retaining wall,, wooden gated access leading to allocated parking to rear .