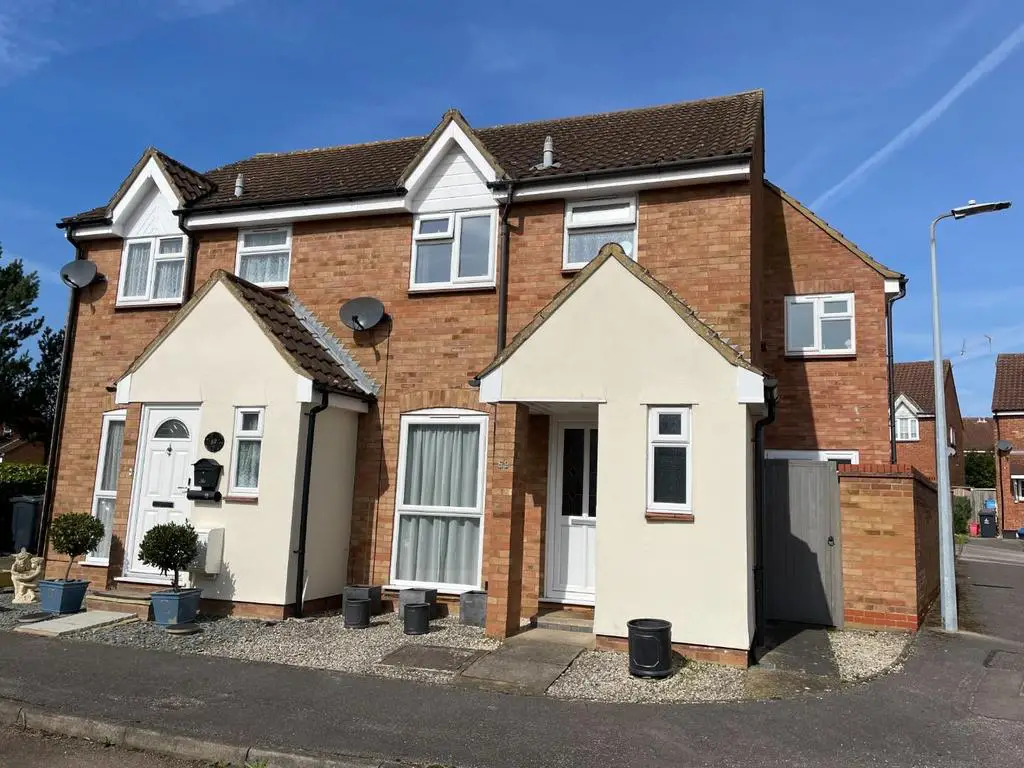
House For Sale £525,000
An extended, and exceptionally well presented, semi detached family home, located in the ever popular Chells Manor. The property offers really well planned living accommodation which comprises of a ground floor cloakroom, lounge, fully fitted modern kitchen with Bosch integral appliances, separate utility room and and dining room. The first floor comprises of three double bedrooms and one single, with a modern family bathroom. Outside there is a private rear garden with access into the garage with driveway in front.
Entrance Hall - Stairs to first floor, rad, laminate flooring,
Cloakroom - Modern white suite comprising of a low level w/c. wash hand basin, window to front, rad,.
Lounge - 4.70m x 3.45m (15'5 x 11'4) - Laminate flooring, window to front, rad, understairs storage cupboard.
Kitchen - 3.89m x 2.36m (12'9 x 7'9) - Window to rear, fitted with an excellent range of cashmere wall and base units with complimentary work surfaces, one and a half sink unit with mixer taps, Bosch induction hob, Two Bosch single ovens, built in Bosch microwave and dishwasher, built in magic corner unit, built in fridge/freezer, tiled flooring, rad.
Utility Room - 2.54m x 1.52m (8'4 x 5) - Modern high gloss wall and base units with complimentary work surfaces, sink unit with water softener, space for washing machine and tumble dryer, heated towel rail, tiled flooring, external door leading to a bin store area with door to the front of the property.
Dining Room - 3.99m x 2.67m (13'1 x 8'9) - Window and French doors leading to the rear garden, laminate flooring, floor to ceiling rad.
First Floor Landing - Window to side, storage cupboard, hatch to part boarded loft.
Bedroom One - 3.40m x 2.69m (11'2 x 8'10) - Window to rear, rad, built in wardrobes to one wall, additional his/hers wardrobes with bed recess and cupboards above,
Bedroom Two - 3.99m x 2.54m (13'1 x 8'4) - Fitted wardrobe to one wall, window to rear, rad,.
Bedroom Three - 2.77m x 2.34m (9'1 x 7'8) - Window to front, rad.
Bedroom Four - 3.20m x 2.57m (10'6 x 8'5) - Window to front, rad, mirror fronted wardrobe to one wall,
Family Bathroom - Modern white suite comprising bath with independent shoer over and screen, low level w/c, wash hand basin, window to front, heated towel rail, shaver point,
Outside - The rear of the property is approached via a gated access, to a block paved patio area and garden which is laid to artificial grass, making a very low maintenance garden. There is a private door which leads into the garage and is split in two to give extra storage area. Driveway. Gated side access giving access to a bin storage area and utility room.
Entrance Hall - Stairs to first floor, rad, laminate flooring,
Cloakroom - Modern white suite comprising of a low level w/c. wash hand basin, window to front, rad,.
Lounge - 4.70m x 3.45m (15'5 x 11'4) - Laminate flooring, window to front, rad, understairs storage cupboard.
Kitchen - 3.89m x 2.36m (12'9 x 7'9) - Window to rear, fitted with an excellent range of cashmere wall and base units with complimentary work surfaces, one and a half sink unit with mixer taps, Bosch induction hob, Two Bosch single ovens, built in Bosch microwave and dishwasher, built in magic corner unit, built in fridge/freezer, tiled flooring, rad.
Utility Room - 2.54m x 1.52m (8'4 x 5) - Modern high gloss wall and base units with complimentary work surfaces, sink unit with water softener, space for washing machine and tumble dryer, heated towel rail, tiled flooring, external door leading to a bin store area with door to the front of the property.
Dining Room - 3.99m x 2.67m (13'1 x 8'9) - Window and French doors leading to the rear garden, laminate flooring, floor to ceiling rad.
First Floor Landing - Window to side, storage cupboard, hatch to part boarded loft.
Bedroom One - 3.40m x 2.69m (11'2 x 8'10) - Window to rear, rad, built in wardrobes to one wall, additional his/hers wardrobes with bed recess and cupboards above,
Bedroom Two - 3.99m x 2.54m (13'1 x 8'4) - Fitted wardrobe to one wall, window to rear, rad,.
Bedroom Three - 2.77m x 2.34m (9'1 x 7'8) - Window to front, rad.
Bedroom Four - 3.20m x 2.57m (10'6 x 8'5) - Window to front, rad, mirror fronted wardrobe to one wall,
Family Bathroom - Modern white suite comprising bath with independent shoer over and screen, low level w/c, wash hand basin, window to front, heated towel rail, shaver point,
Outside - The rear of the property is approached via a gated access, to a block paved patio area and garden which is laid to artificial grass, making a very low maintenance garden. There is a private door which leads into the garage and is split in two to give extra storage area. Driveway. Gated side access giving access to a bin storage area and utility room.
Houses For Sale The Pastures
Houses For Sale The Hedgerows
Houses For Sale Fairlands Way
Houses For Sale Hayfield
Houses For Sale Augustus Gate
Houses For Sale Montfitchet Way
Houses For Sale Boxfield Green
Houses For Sale Hedgerow Close
Houses For Sale The White Way
Houses For Sale Emperors Gate
Houses For Sale Pacatian Way
Houses For Sale The Hedgerows
Houses For Sale Fairlands Way
Houses For Sale Hayfield
Houses For Sale Augustus Gate
Houses For Sale Montfitchet Way
Houses For Sale Boxfield Green
Houses For Sale Hedgerow Close
Houses For Sale The White Way
Houses For Sale Emperors Gate
Houses For Sale Pacatian Way
