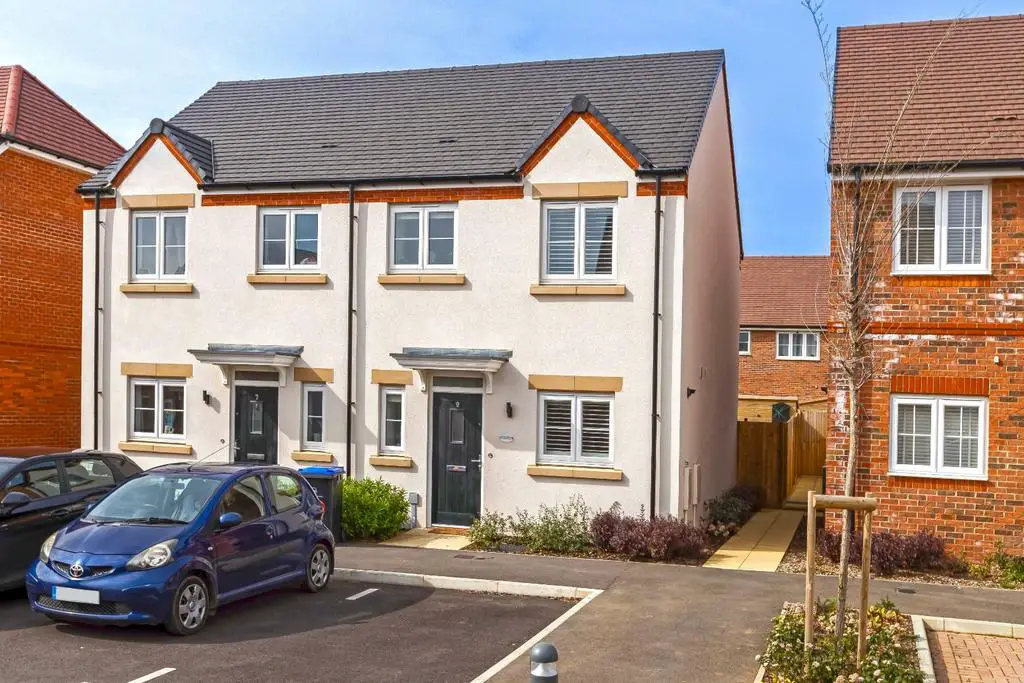
House For Sale £350,000
We are delighted to bring to the market this immaculate nearly new home, which could be sold fully furnished if required by new owner and located on the popular New Monks Farm development in Lancing. The property, which was constructed in 2023 and benefits from the remainder of a 10 year warrantee, is located close to transport links including Lancing mainline railway station and the A27, making it ideal for anyone looking to commute to Brighton, London and Gatwick. The generous accommodation comprises: Entrance hall, ground floor WC, beautiful fitted kitchen/dining room with integrated appliances, living room with patio doors opening onto the garden, first floor landing, primary bedroom with dressing area and en-suite shower room, further double bedroom and family bathroom. Outside, there is an attractive West facing rear garden with timber shed and an allocated parking space. Viewing Essential - NO ONWARD CHAIN!!
Entrance Hall - Composite double glazed front door. Tiled floor. Radiator.
Wc - Double glazed window to front. Downlighters, WC. Wash hand basin. Part tiled walls. Radiator.
Kitchen/Diner - 3.89m x 3.43m max narrowing to 2.26m (12'9 x 11'3 - Double glazed window to front with shutter blinds. Fitted kitchen comprising of a range of fitted wall and base level units. Work surfaces. Single stainless steel one and a half bowl sink unit with drainer and water softener and filtered water tap. Integrated dishwasher and washing machine. Electric oven. Hob with extractor hood over. Cupboard housing combination boiler. Cupboard housing fitted fridge/freezer. Downlighters. Space for table. Radiator.
Lounge - 4.57m x 3.48m (15' x 11'5) - Double glazed windows. French doors to rear with shutter blinds. Television point. Cupboard housing consumer unit. Radiator.
First Floor Landing - Storage Cupboard
Bedroom One - 3.05m x 3.86m narrowing to 2.57m (10' x 12'8 narro - Double glazed window to rear with shutter blinds. Television arial point. Radiator. Dressing area with fitted wardrobe.
Ensuite - Double glazed window to rear. Suite comprising shower enclosure. Pedestal wash hand basin. WC. Tiled floors. Down lighters. Heated towel rail.
Bedroom Two - 3.53m x 2.36m (11'7 x 7'9) - Double glazed window to front with shutter blinds. Loft access. Radiator.
Bathroom - Double glazed window to front. Fitted suite comprising of panel enclosed bath with mixer tap, shower attachment and screen. Pedestal wash hand basin. WC. Majority tiled walls. Down lighters. Shaver point. Heated towel rail.
Outside - West facing rear garden. Patio. Lawn. Timber shed. Outside tap. Outside power and light. Fence enclosed with side access via gate.
Allocated Parking - To front.
Entrance Hall - Composite double glazed front door. Tiled floor. Radiator.
Wc - Double glazed window to front. Downlighters, WC. Wash hand basin. Part tiled walls. Radiator.
Kitchen/Diner - 3.89m x 3.43m max narrowing to 2.26m (12'9 x 11'3 - Double glazed window to front with shutter blinds. Fitted kitchen comprising of a range of fitted wall and base level units. Work surfaces. Single stainless steel one and a half bowl sink unit with drainer and water softener and filtered water tap. Integrated dishwasher and washing machine. Electric oven. Hob with extractor hood over. Cupboard housing combination boiler. Cupboard housing fitted fridge/freezer. Downlighters. Space for table. Radiator.
Lounge - 4.57m x 3.48m (15' x 11'5) - Double glazed windows. French doors to rear with shutter blinds. Television point. Cupboard housing consumer unit. Radiator.
First Floor Landing - Storage Cupboard
Bedroom One - 3.05m x 3.86m narrowing to 2.57m (10' x 12'8 narro - Double glazed window to rear with shutter blinds. Television arial point. Radiator. Dressing area with fitted wardrobe.
Ensuite - Double glazed window to rear. Suite comprising shower enclosure. Pedestal wash hand basin. WC. Tiled floors. Down lighters. Heated towel rail.
Bedroom Two - 3.53m x 2.36m (11'7 x 7'9) - Double glazed window to front with shutter blinds. Loft access. Radiator.
Bathroom - Double glazed window to front. Fitted suite comprising of panel enclosed bath with mixer tap, shower attachment and screen. Pedestal wash hand basin. WC. Majority tiled walls. Down lighters. Shaver point. Heated towel rail.
Outside - West facing rear garden. Patio. Lawn. Timber shed. Outside tap. Outside power and light. Fence enclosed with side access via gate.
Allocated Parking - To front.