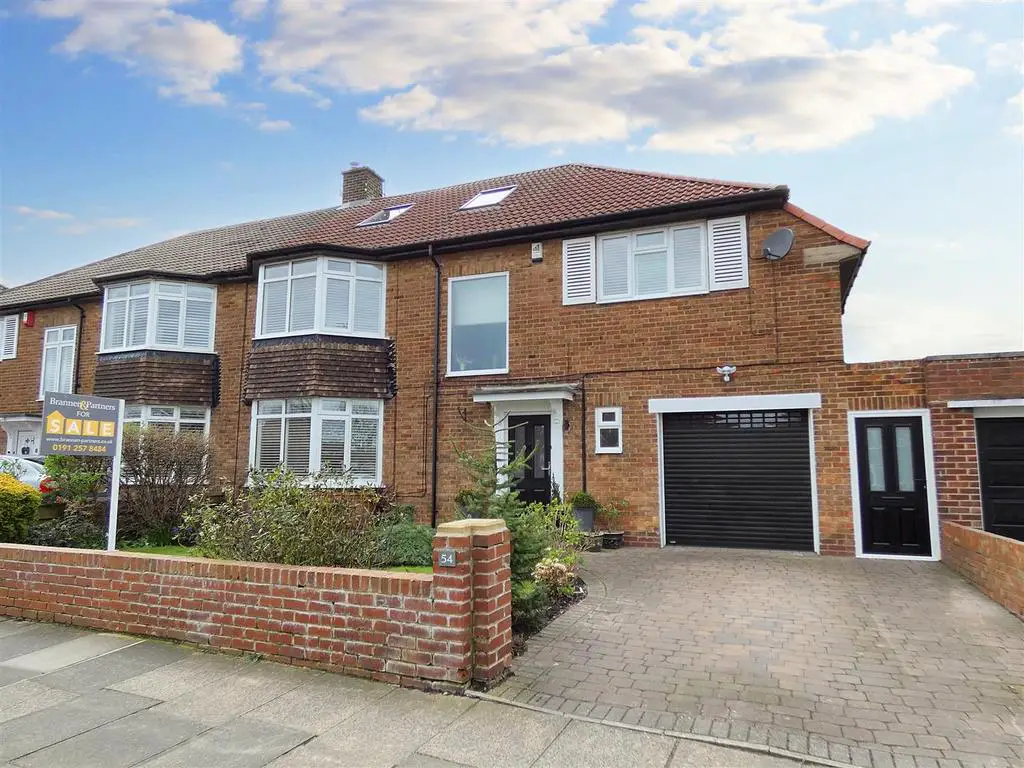
House For Sale £725,000
SUBSTANTIAL FOUR BEDROOM SEMI DETACHED FAMILY HOME WITH WEST FACING GARDEN SITUATED WITHIN THIS PRESTIGIOUS AREA OF TYNEMOUTH
Brannen & Partners are delighted to offer to the market this stunning four bedroom semi detached property in Tynemouth. Boasting two reception rooms, four double bedrooms, two bathrooms and a summer house within a West facing garden.
Briefly comprising: Entrance vestibule to a spacious welcoming hallway. The extended sitting room is generous in size with an attractive feature fireplace, gas stove and French doors opening out to the rear garden. Another good size reception room has a bay window with stylish fitted shutters overlooking the front of the property. The well equipped kitchen/diner has a good range of fitted units and wooden worktops, integrated appliances include a Bosch dishwasher and extractor fan. There is space for a Range oven and American style fridge/freezer. Double doors open out to the rear garden and a door to an inner hallway giving access to the garage where there is a shower cubicle and plumbing for a washing machine. A separate W.C. is accessed from the main hallway.
To the first floor is a large landing leading to all four double bedrooms which benefit from fitted wardrobes. One of the bedrooms also boasts a stylish en-suite shower room with a hand basin, W.C. and heated towel rail. The spacious family bathroom comprises a bath, separate shower, hand basin, W.C. and LED mirror. The landing has a drop down ladder giving access to a fully boarded loft space with electricity and Velux windows.
Externally to the rear is a well maintained West facing garden with a patio area, lawn, attractive summer house featuring bi-fold doors, electricity and wi-fi. To the front is a garden, block paved driveway, garage with an electric door. A separate door gives access to an inner lobby which leads to the garage and out to the rear garden.
Entrance Vestibule -
Hallway -
Living Room - 4.89m x 4.07m (16'0" x 13'4") -
Sitting Room - 5.32m x 3.88m (17'5" x 12'8") -
Kitchen/Diner - 5.81m x 3.93m (19'0" x 12'10") -
W.C. -
Bedroom One - 5.38m x 3.88m (17'7" x 12'8") -
En-Suite - 2.51m x 2.05m (8'2" x 6'8") -
Bedroom Two - 5.11m x 4.16m (16'9" x 13'7") -
Bedroom Three - 4.12m x 4.07m (13'6" x 13'4") -
Bedroom Four - 3.89m x 2.75m (12'9" x 9'0") -
Bathroom - 2.90m x 2.85m (9'6" x 9'4") -
Summer House - 4.15m x 3.16m (13'7" x 10'4") -
Externally - Externally to the rear is a well maintained West facing garden with a patio area, lawn, attractive summer house featuring bi-fold doors, electric and wi-fi. To the front is a garden, block paved driveway, garage with an electric door. A separate door gives access to an inner lobby which leads to the garage and out to the rear garden.
Brannen & Partners are delighted to offer to the market this stunning four bedroom semi detached property in Tynemouth. Boasting two reception rooms, four double bedrooms, two bathrooms and a summer house within a West facing garden.
Briefly comprising: Entrance vestibule to a spacious welcoming hallway. The extended sitting room is generous in size with an attractive feature fireplace, gas stove and French doors opening out to the rear garden. Another good size reception room has a bay window with stylish fitted shutters overlooking the front of the property. The well equipped kitchen/diner has a good range of fitted units and wooden worktops, integrated appliances include a Bosch dishwasher and extractor fan. There is space for a Range oven and American style fridge/freezer. Double doors open out to the rear garden and a door to an inner hallway giving access to the garage where there is a shower cubicle and plumbing for a washing machine. A separate W.C. is accessed from the main hallway.
To the first floor is a large landing leading to all four double bedrooms which benefit from fitted wardrobes. One of the bedrooms also boasts a stylish en-suite shower room with a hand basin, W.C. and heated towel rail. The spacious family bathroom comprises a bath, separate shower, hand basin, W.C. and LED mirror. The landing has a drop down ladder giving access to a fully boarded loft space with electricity and Velux windows.
Externally to the rear is a well maintained West facing garden with a patio area, lawn, attractive summer house featuring bi-fold doors, electricity and wi-fi. To the front is a garden, block paved driveway, garage with an electric door. A separate door gives access to an inner lobby which leads to the garage and out to the rear garden.
Entrance Vestibule -
Hallway -
Living Room - 4.89m x 4.07m (16'0" x 13'4") -
Sitting Room - 5.32m x 3.88m (17'5" x 12'8") -
Kitchen/Diner - 5.81m x 3.93m (19'0" x 12'10") -
W.C. -
Bedroom One - 5.38m x 3.88m (17'7" x 12'8") -
En-Suite - 2.51m x 2.05m (8'2" x 6'8") -
Bedroom Two - 5.11m x 4.16m (16'9" x 13'7") -
Bedroom Three - 4.12m x 4.07m (13'6" x 13'4") -
Bedroom Four - 3.89m x 2.75m (12'9" x 9'0") -
Bathroom - 2.90m x 2.85m (9'6" x 9'4") -
Summer House - 4.15m x 3.16m (13'7" x 10'4") -
Externally - Externally to the rear is a well maintained West facing garden with a patio area, lawn, attractive summer house featuring bi-fold doors, electric and wi-fi. To the front is a garden, block paved driveway, garage with an electric door. A separate door gives access to an inner lobby which leads to the garage and out to the rear garden.
