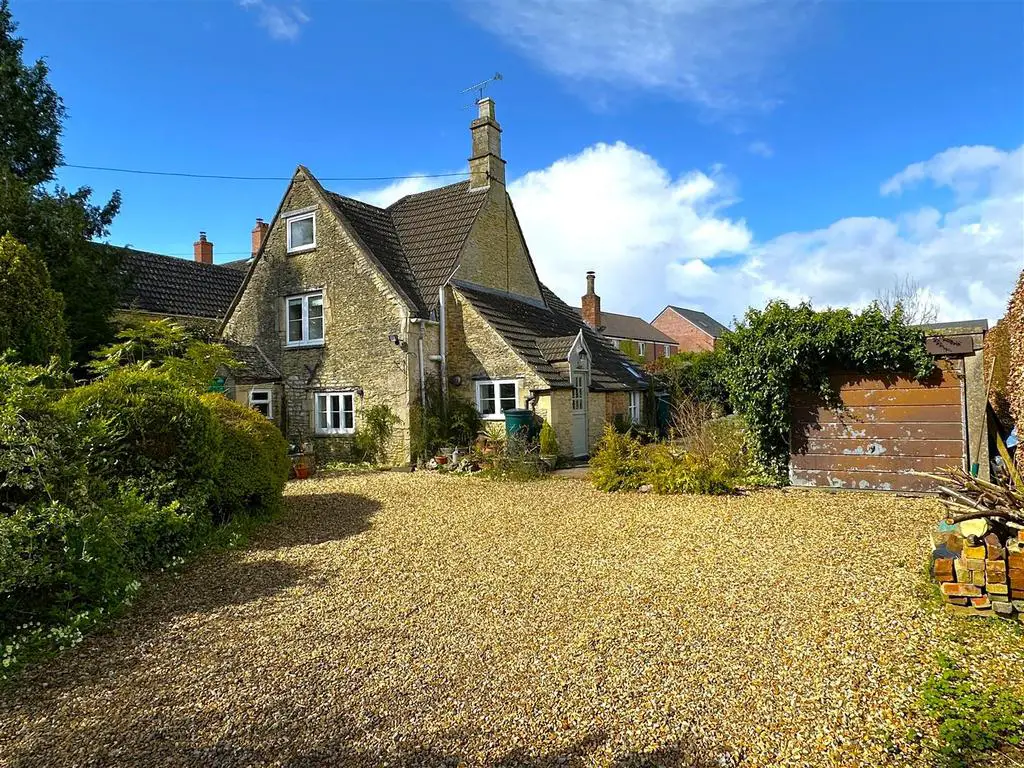
House For Sale £435,000
Located along a private driveway on the edge of town a Grade II listed cottage retaining many character features throughout. To the front is a gravelled driveway providing ample private parking along with an area of lawn and mature shrubs. To the side and rear are further areas of garden with lawn, greenhouse, shed and store. Internally comprising; porch, sitting room with Inglenook fireplace, dining room with cast iron open fire, kitchen/breakfast room with integrated appliances. On the first floor there are two bedrooms a 13' bathroom with bath and separate shower and stairs leading to the second floor. Here there is a bedroom and further bathroom. VIEWING ADVISED.
Entrance Porch - Windows to either side, door to the sitting room and Quarry tile floor.
Sitting Room - 5.36 x 3.8 (17'7" x 12'5") - Secondary glazed window to the front, radiator, recessed seating, Inglenook fireplace with inset electric fire (possibility to re open), further window seat and door to the inner hallway.
Dining Room - 4.50m x 4.34m l- shaped (14'9" x 14'2" l- shaped) - Two secondary glazed windows, window seat, open fire with cast iron surround and hearth, under stairs storage.
Kitchen/Breakfast Room - 6.78m x 2.29m (22'03" x 7'06") - Stable door, secondary glazed windows, tiled floor, breakfast bar, floor and wall mounted units, ceramic sink and drainer, gas hob, electric oven, space for a dishwasher, plumbing for a washing machine, fridge and freezer.
First Floor Landing - Doors to bedrooms one and two, bathroom and staircase to the second floor.
Bedroom One - 5.03m x 2.77m (16'06" x 9'01") - Double glazed window to the front, radiator and fitted wardrobe.
Bedroom Two - 3.58m x 3.10m (11'09" x 10'02") - Window to the rear, radiator and storage cupboard.
Bathroom - 3.96m x 2.24m (13' x 7'04") - Double glazed window to the front, radiator, cast iron fire place with hearth, airing cupboard, toilet, wash hand basin, bath and shower cubicle with mains shower.
Second Floor Landing - Door to bedroom three and second bathroom.
Bedroom Three - 5.13 x 3 (16'9" x 9'10") - Double glazed window and fitted storage.
Bathroom - 2.03 x 1.5 (6'7" x 4'11") - Window to the rear, radiator, wash hand basin, toilet and bath.
Garage - Pre fabricated garage with up and over door to the front.
Driveway - Gravelled driveway accessed via a five bar gate providing ample parking for multiple vehicles.
Gardens - To the front of the garden is an area of lawn with mature shrubs and plants providing privacy. To the side is a pond with seating area and to the rear accessed via an ivy archway is an area of lawn, greenhouse, brick store and timber shed.
Tenure - We are advised by the .GOV website that the property is FREEHOLD
Council Tax - We are advised by the .GOV website that the property is band D.
Agents Notes - There are areas of restricted head height within the property. Having been built circa 1700 the stairs are steeper than today's standard.
NB: Planning permission has been approved for a substantial home office/garden room with services, a porch with cloakroom and for further optional replacement windows.
Entrance Porch - Windows to either side, door to the sitting room and Quarry tile floor.
Sitting Room - 5.36 x 3.8 (17'7" x 12'5") - Secondary glazed window to the front, radiator, recessed seating, Inglenook fireplace with inset electric fire (possibility to re open), further window seat and door to the inner hallway.
Dining Room - 4.50m x 4.34m l- shaped (14'9" x 14'2" l- shaped) - Two secondary glazed windows, window seat, open fire with cast iron surround and hearth, under stairs storage.
Kitchen/Breakfast Room - 6.78m x 2.29m (22'03" x 7'06") - Stable door, secondary glazed windows, tiled floor, breakfast bar, floor and wall mounted units, ceramic sink and drainer, gas hob, electric oven, space for a dishwasher, plumbing for a washing machine, fridge and freezer.
First Floor Landing - Doors to bedrooms one and two, bathroom and staircase to the second floor.
Bedroom One - 5.03m x 2.77m (16'06" x 9'01") - Double glazed window to the front, radiator and fitted wardrobe.
Bedroom Two - 3.58m x 3.10m (11'09" x 10'02") - Window to the rear, radiator and storage cupboard.
Bathroom - 3.96m x 2.24m (13' x 7'04") - Double glazed window to the front, radiator, cast iron fire place with hearth, airing cupboard, toilet, wash hand basin, bath and shower cubicle with mains shower.
Second Floor Landing - Door to bedroom three and second bathroom.
Bedroom Three - 5.13 x 3 (16'9" x 9'10") - Double glazed window and fitted storage.
Bathroom - 2.03 x 1.5 (6'7" x 4'11") - Window to the rear, radiator, wash hand basin, toilet and bath.
Garage - Pre fabricated garage with up and over door to the front.
Driveway - Gravelled driveway accessed via a five bar gate providing ample parking for multiple vehicles.
Gardens - To the front of the garden is an area of lawn with mature shrubs and plants providing privacy. To the side is a pond with seating area and to the rear accessed via an ivy archway is an area of lawn, greenhouse, brick store and timber shed.
Tenure - We are advised by the .GOV website that the property is FREEHOLD
Council Tax - We are advised by the .GOV website that the property is band D.
Agents Notes - There are areas of restricted head height within the property. Having been built circa 1700 the stairs are steeper than today's standard.
NB: Planning permission has been approved for a substantial home office/garden room with services, a porch with cloakroom and for further optional replacement windows.