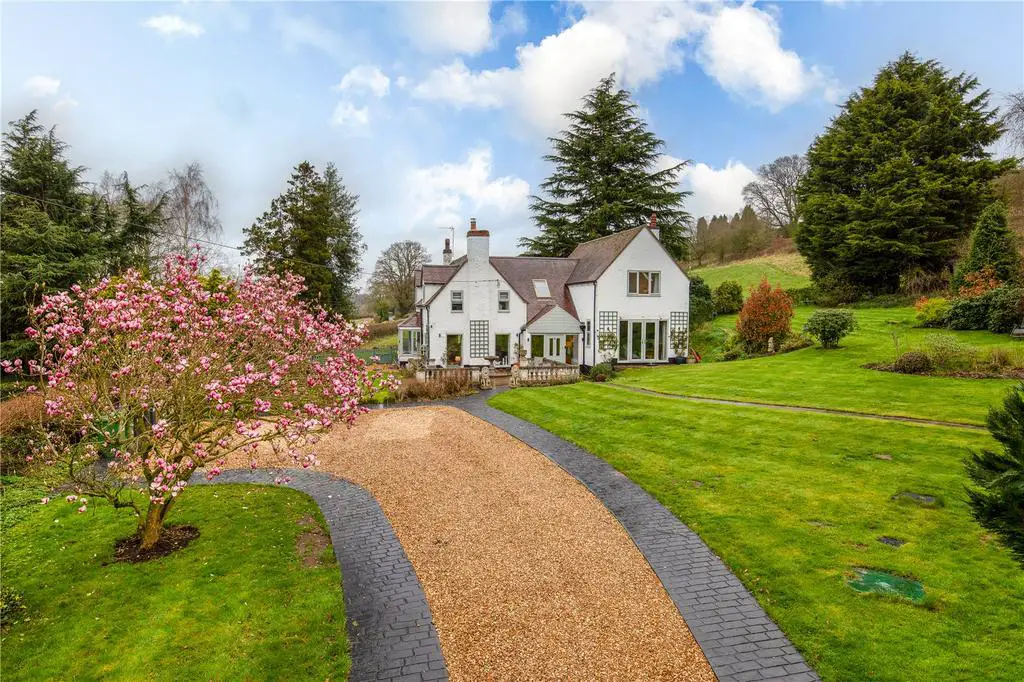
House For Sale £775,000
*More external photos to follow*
An impressively modernised and reconfigured detached family residence situated in this very desirable rural location with convenient access to local towns and M54 Motorway link. Set within approx. 1.1 acres and offering delightful rural views.
The property is set within a substantial plot which is elevated to provide superb views over the neighbouring countryside and beyond. This delightful home has been sympathetically extended and modernised to create spacious family accommodation internally, which is complemented by mature gardens with front and rear patio/courtyard seating overlooking gardens and local fields, with ample parking with garaging, and a wooded backdrop.
You are welcomed into the home by an impressive panelled entrance hall and staircase to the first floor with glass balustrade and useful storage under.
A short set of steps leads up to the spacious living room which is ideal for modern family living and offers a feature fireplace and fitted storage on each side. A glazed side elevation provides a delightful outlook over the garden with French doors leading out. Adjacent is a versatile reception room currently used as a study, ideal for those looking to work from home.
A truly impressive open plan dining kitchen has been cleverly designed to create the perfect blend of style and functionality, enhanced by triple aspect outlooks including full height windows on each side of an exposed brick fireplace with wood burner. The kitchen is fitted with a generous range of wall and base units with matching worktops and central island. Integrated appliances include induction hob, double oven, extractor hood, fridge, freezer, wine chiller and dishwasher. Just off the hall is a utility room with guest WC.
The first floor landing, offers excellent storage and leads to three impressive bedrooms, all of which offering fitted/ built in wardrobes. The excellent master bedroom provides a walk-in dressing room leading to a luxuriously appointed en-suite with shower cubicle and freestanding bath. Bedrooms two and three are served by a large refitted shower room with contemporary white suite with corner shower cubicle and vanity wash hand basin.
Set within a total plot size of over an acre, the property offers mature gardens which are mainly laid to lawn, with well stocked planted borders, hedgerows, and paved patio terrace. A newly installed gravel driveway leads directly to the house whilst additional parking is offered along a tarmac drive towards the car port.
The plot extends to a bank of trees which border the neighbouring farmland, and from this elevated position there are some of the most superb views available. The remains of substantial outbuilding also offers an excellent development opportunity (STPP).
Directions
Leave Bridgnorth on the A454 and continue for approximately 6 miles to the Rudge Heath roundabout. Proceed straight over the roundabout, taking the second exit, and take the second left signposted Rudge and Pattingham. Continue for ½ mile where the property is located on the right hand side as denoted by the Nock Deighton ‘For Sale’ Board.
An impressively modernised and reconfigured detached family residence situated in this very desirable rural location with convenient access to local towns and M54 Motorway link. Set within approx. 1.1 acres and offering delightful rural views.
The property is set within a substantial plot which is elevated to provide superb views over the neighbouring countryside and beyond. This delightful home has been sympathetically extended and modernised to create spacious family accommodation internally, which is complemented by mature gardens with front and rear patio/courtyard seating overlooking gardens and local fields, with ample parking with garaging, and a wooded backdrop.
You are welcomed into the home by an impressive panelled entrance hall and staircase to the first floor with glass balustrade and useful storage under.
A short set of steps leads up to the spacious living room which is ideal for modern family living and offers a feature fireplace and fitted storage on each side. A glazed side elevation provides a delightful outlook over the garden with French doors leading out. Adjacent is a versatile reception room currently used as a study, ideal for those looking to work from home.
A truly impressive open plan dining kitchen has been cleverly designed to create the perfect blend of style and functionality, enhanced by triple aspect outlooks including full height windows on each side of an exposed brick fireplace with wood burner. The kitchen is fitted with a generous range of wall and base units with matching worktops and central island. Integrated appliances include induction hob, double oven, extractor hood, fridge, freezer, wine chiller and dishwasher. Just off the hall is a utility room with guest WC.
The first floor landing, offers excellent storage and leads to three impressive bedrooms, all of which offering fitted/ built in wardrobes. The excellent master bedroom provides a walk-in dressing room leading to a luxuriously appointed en-suite with shower cubicle and freestanding bath. Bedrooms two and three are served by a large refitted shower room with contemporary white suite with corner shower cubicle and vanity wash hand basin.
Set within a total plot size of over an acre, the property offers mature gardens which are mainly laid to lawn, with well stocked planted borders, hedgerows, and paved patio terrace. A newly installed gravel driveway leads directly to the house whilst additional parking is offered along a tarmac drive towards the car port.
The plot extends to a bank of trees which border the neighbouring farmland, and from this elevated position there are some of the most superb views available. The remains of substantial outbuilding also offers an excellent development opportunity (STPP).
Directions
Leave Bridgnorth on the A454 and continue for approximately 6 miles to the Rudge Heath roundabout. Proceed straight over the roundabout, taking the second exit, and take the second left signposted Rudge and Pattingham. Continue for ½ mile where the property is located on the right hand side as denoted by the Nock Deighton ‘For Sale’ Board.
