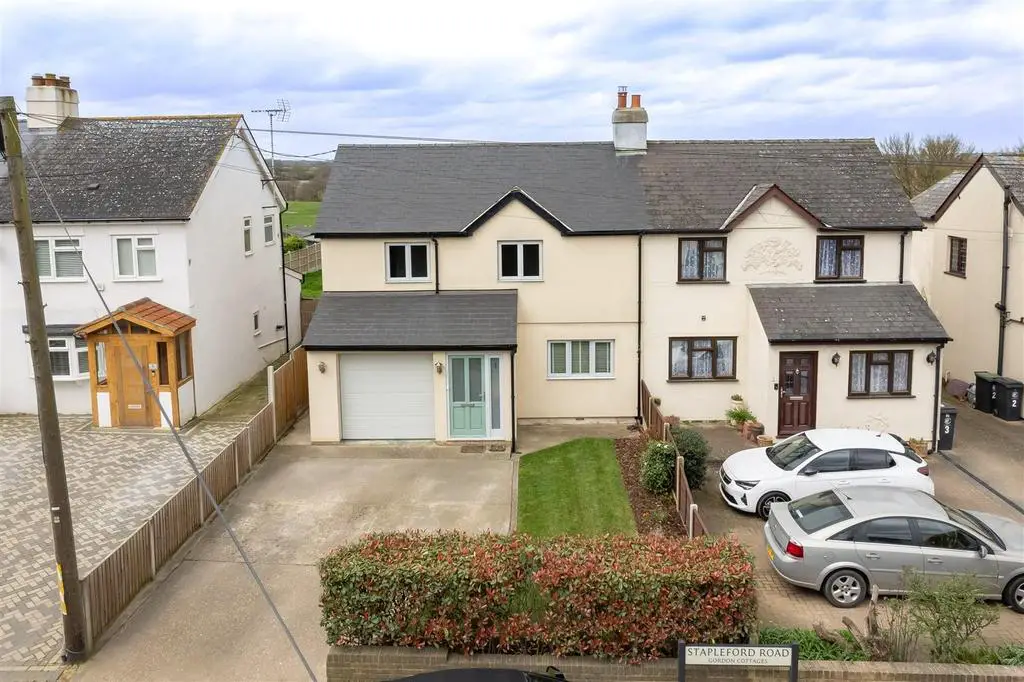
House For Sale £769,995
* BEAUTIFULLY FINISHED * EXTENDED HOME * FOUR BEDROOMS * FAMILY ACCOMMODATION * SEMI-DETACHED * ALMOST 1,400 SQ FT VOLUME * OUTSTANDING CONDITION * FARMLAND VIEWS *
An outstanding semi-detached house, offering modern family accommodation arranged over two floors. Situated in a semi-rural location in the heart of the Essex countryside with views of arable farmland to both the front and rear. The beautifully presented property comprises four bedrooms, has an open plan living area, off road parking, garage, and large rear garden.
The accommodation comprises an entrance hall leading to a stunning living room with feature fireplace, tiled flooring & is wired for surround sound. Opening into the open-plan dining room & kitchen which is fitted with "NEFF" appliances, extensive range of high gloss units, quartz worktops and folding doors. The integral garage has a "Horman" electric door and EV charging point and leads to the separate plant/utility room. The first floor has a luxury bathroom with marble counter and washbasin. Four generous bedrooms, with a range of wardrobes & en-suite shower room to the master bedroom. The gorgeous rear garden faces in a westerly direction and overlooks arable farmland. It is comprehensively laid to lawn, has a stylish patio and a rear sitting area with wooden garden shed. Side access leads to the front garden and off-street parking. Additionally, the property has triple glazed windows, a heat pump, underfloor heating to the ground floor & a water softener.
Stapleford Abbotts is well placed for Epping, Theydon Bois & Loughton which offer a large selection of shops, restaurants & public houses. Several golf courses are within easy reach as are several well-regarded state & private schools. Tube transport to London is offered at several stations and the M11 & M25 junctions are within a few miles. Theydon Bois tube: 3.5 miles, M25 Junction 26: 6.9 miles, M11 Junction 5 (Southbound): 4.9 miles.
Ground Floor -
Porch - 1.68m x 1.35m (5'6" x 4'5") -
Living Room - 6.19m x 3.73m (20'4" x 12'3") -
Cloakroom Wc - 2.03m x 0.84m (6'8" x 2'9") -
Garage - 5.23m x 2.77m (17'2" x 9'1") -
Plant Utility Room - 1.76m x 2.12m (5'9" x 6'11") -
Kitchen Dining Room - 3.46m x 7.49m (11'4" x 24'7") -
First Floor -
Bedroom One - 3.60m x 3.26m (11'10" x 10'8") -
En-Suite Shower Room - 1.70m x 1.22m (5'7" x 4') -
Bedroom Two - 2.79m x 3.14m (9'2" x 10'4") -
Bedroom Three - 2.55m x 3.65m (8'4" x 12'0") -
Bathroom - 2.69m x 1.52m (8'10" x 5' ) -
Bedroom Four - 1.91m x 3.80m (6'3" x 12'6") -
External Area - Storage cupboard.
Rear Garden - 37.39m x 8.61m (122'8" x 28'3") -
An outstanding semi-detached house, offering modern family accommodation arranged over two floors. Situated in a semi-rural location in the heart of the Essex countryside with views of arable farmland to both the front and rear. The beautifully presented property comprises four bedrooms, has an open plan living area, off road parking, garage, and large rear garden.
The accommodation comprises an entrance hall leading to a stunning living room with feature fireplace, tiled flooring & is wired for surround sound. Opening into the open-plan dining room & kitchen which is fitted with "NEFF" appliances, extensive range of high gloss units, quartz worktops and folding doors. The integral garage has a "Horman" electric door and EV charging point and leads to the separate plant/utility room. The first floor has a luxury bathroom with marble counter and washbasin. Four generous bedrooms, with a range of wardrobes & en-suite shower room to the master bedroom. The gorgeous rear garden faces in a westerly direction and overlooks arable farmland. It is comprehensively laid to lawn, has a stylish patio and a rear sitting area with wooden garden shed. Side access leads to the front garden and off-street parking. Additionally, the property has triple glazed windows, a heat pump, underfloor heating to the ground floor & a water softener.
Stapleford Abbotts is well placed for Epping, Theydon Bois & Loughton which offer a large selection of shops, restaurants & public houses. Several golf courses are within easy reach as are several well-regarded state & private schools. Tube transport to London is offered at several stations and the M11 & M25 junctions are within a few miles. Theydon Bois tube: 3.5 miles, M25 Junction 26: 6.9 miles, M11 Junction 5 (Southbound): 4.9 miles.
Ground Floor -
Porch - 1.68m x 1.35m (5'6" x 4'5") -
Living Room - 6.19m x 3.73m (20'4" x 12'3") -
Cloakroom Wc - 2.03m x 0.84m (6'8" x 2'9") -
Garage - 5.23m x 2.77m (17'2" x 9'1") -
Plant Utility Room - 1.76m x 2.12m (5'9" x 6'11") -
Kitchen Dining Room - 3.46m x 7.49m (11'4" x 24'7") -
First Floor -
Bedroom One - 3.60m x 3.26m (11'10" x 10'8") -
En-Suite Shower Room - 1.70m x 1.22m (5'7" x 4') -
Bedroom Two - 2.79m x 3.14m (9'2" x 10'4") -
Bedroom Three - 2.55m x 3.65m (8'4" x 12'0") -
Bathroom - 2.69m x 1.52m (8'10" x 5' ) -
Bedroom Four - 1.91m x 3.80m (6'3" x 12'6") -
External Area - Storage cupboard.
Rear Garden - 37.39m x 8.61m (122'8" x 28'3") -
