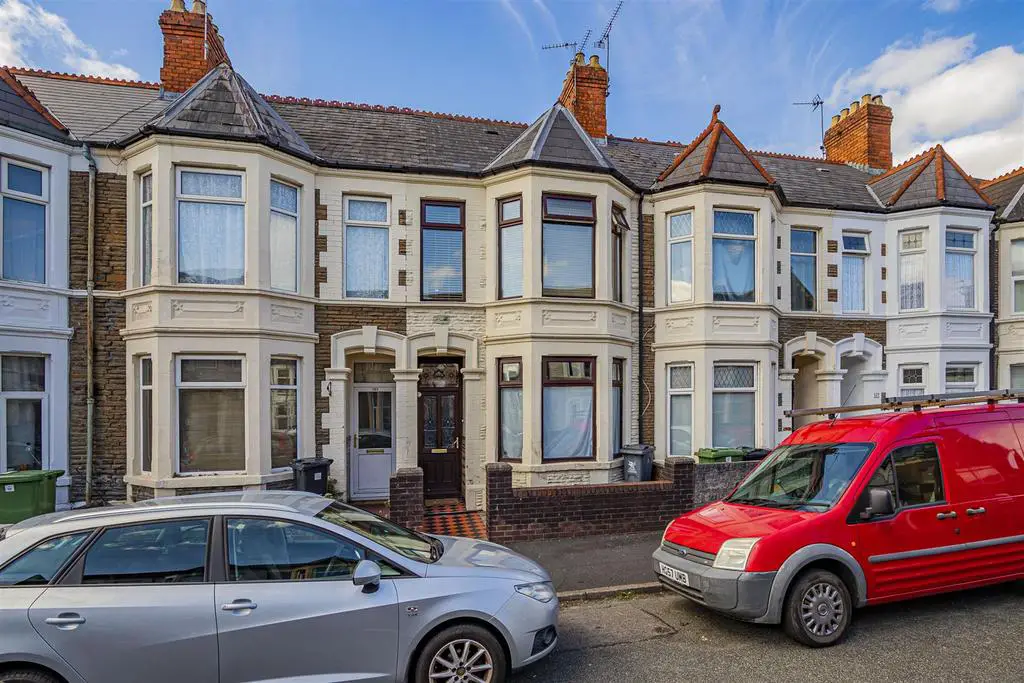
House For Sale £310,000
A very well presented and spacious 3 double bedroom home for sale. This much loved house has a bright yet cosy interior, boasting a host of features such as stripped wood floors and original fireplaces, mixed with modern touches such as the open plan kitchen diner. The accommodation comprises entrance hall, through lounge diner, With working open fire, a generous modern kitchen diner, utility room, three double bedrooms and family bathroom. There is also an enclosed rear garden and a great size loft area. Full of character and space, this would suit any first time buyers, or families. Located a short stroll from Roath park, local high streets such as Crwys rd, Whitchurch rd and Wellfield rd, as well as close proximity to The university hospital wales, and Cardiff uni, making it ideal for young professionals.
Hall - Enter via uPVC double glazed door, fully tiled floor, stairs to first floor, radiator
Lounge - 3.04m x 3.98m (9'11" x 13'0") - Upvc double glazed bay window to front, radiator, picture rail, original ceiling coving, working open fire with wood surround, slate hearth, exposed wood floors, opening to
Sitting Room - 3.19m x 3.72m (10'5" x 12'2") - Upvc double glazed window to rear, radiator, feature fireplace, bespoke built in wood shelving, picture rail, coved ceiling, exposed wood floors continued
Kitchen Diner - 2.94m x 5.61m (9'7" x 18'4") - Open plan kitchen diner with tiled floor throughout, space for dining table and chairs, original wood dresser, under stairs storage cupboard, radiator, uPVC double glazed window to side, modern matching gloss units, inset stainless steel sink and drainer, mixer tap, integral dishwasher, inset four ring gas hob, fitted oven, fitted extractor hood, breakfast bar, door and window to side
Utility - Tiled floor continued, Upvc double glazed window to rear, wall mounted boiler, matching worktop and storage / space for utilities
Landing - Split level landing, carpeted floor, original storage cupboard, access to loft via drop down ladder
We have been informed the loft is insulated and used for storage.
Bedroom One - 3.91m x 3.64m (12'9" x 11'11") - Upvc double glazed bay window to front, exposed wood floors, radiator, period feature fireplace, tiled hearth, two built in double wardrobes in alcove, ceiling rose and coving
Bedroom Two - 2.44m x 3.79m (8'0" x 12'5") - Upvc double glazed window to rear, exposed wood floors, period fireplace with tiled hearth, radiator
Bedroom Three - 2.75m x 3.22m (9'0" x 10'6") - Upvc double glazed window to rear, carpeted floor, radiator, feature firepalce
Bathroom - 1.99m x 2.65m (6'6" x 8'8") - Fitted bath, mixer tap, fitted shower over, closed coupled wc, integrated wash hand basin, tiled floor, part tiled walls, extractor fan, uPVC double glazed window to side, heated towel rail
Garden - Enclosed paved rear garden, mainly paved, space for seating, timber door to rear lane
Tenure - Freehold, but this is to be confirmed by your solicitor
Council Tax - Band -
A lovely 3 double bedroom family home. Offering great space and located close to Roath park & Cardiff city centre.
Hall - Enter via uPVC double glazed door, fully tiled floor, stairs to first floor, radiator
Lounge - 3.04m x 3.98m (9'11" x 13'0") - Upvc double glazed bay window to front, radiator, picture rail, original ceiling coving, working open fire with wood surround, slate hearth, exposed wood floors, opening to
Sitting Room - 3.19m x 3.72m (10'5" x 12'2") - Upvc double glazed window to rear, radiator, feature fireplace, bespoke built in wood shelving, picture rail, coved ceiling, exposed wood floors continued
Kitchen Diner - 2.94m x 5.61m (9'7" x 18'4") - Open plan kitchen diner with tiled floor throughout, space for dining table and chairs, original wood dresser, under stairs storage cupboard, radiator, uPVC double glazed window to side, modern matching gloss units, inset stainless steel sink and drainer, mixer tap, integral dishwasher, inset four ring gas hob, fitted oven, fitted extractor hood, breakfast bar, door and window to side
Utility - Tiled floor continued, Upvc double glazed window to rear, wall mounted boiler, matching worktop and storage / space for utilities
Landing - Split level landing, carpeted floor, original storage cupboard, access to loft via drop down ladder
We have been informed the loft is insulated and used for storage.
Bedroom One - 3.91m x 3.64m (12'9" x 11'11") - Upvc double glazed bay window to front, exposed wood floors, radiator, period feature fireplace, tiled hearth, two built in double wardrobes in alcove, ceiling rose and coving
Bedroom Two - 2.44m x 3.79m (8'0" x 12'5") - Upvc double glazed window to rear, exposed wood floors, period fireplace with tiled hearth, radiator
Bedroom Three - 2.75m x 3.22m (9'0" x 10'6") - Upvc double glazed window to rear, carpeted floor, radiator, feature firepalce
Bathroom - 1.99m x 2.65m (6'6" x 8'8") - Fitted bath, mixer tap, fitted shower over, closed coupled wc, integrated wash hand basin, tiled floor, part tiled walls, extractor fan, uPVC double glazed window to side, heated towel rail
Garden - Enclosed paved rear garden, mainly paved, space for seating, timber door to rear lane
Tenure - Freehold, but this is to be confirmed by your solicitor
Council Tax - Band -
A lovely 3 double bedroom family home. Offering great space and located close to Roath park & Cardiff city centre.
