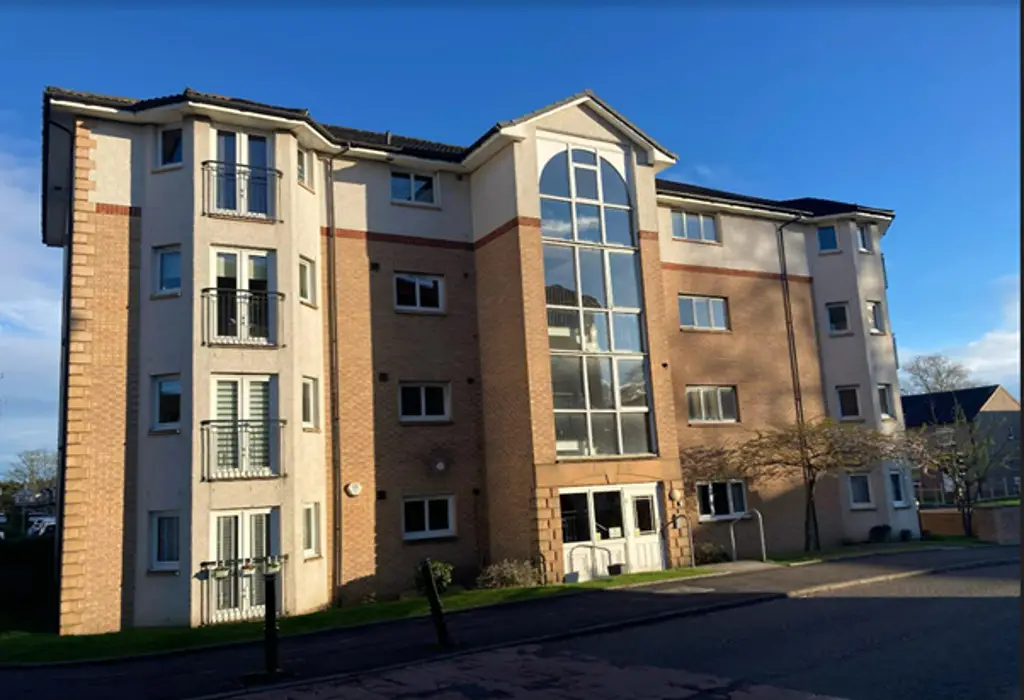
2 bed Flat For Sale £140,000
Finlay Kelly is delighted to showcase this sublimely situated, two-bedroom, top floor apartment within the highly sought after Highgrove development in Renfrew.
Ideally suited for commuters, with excellent public transport links to the city centre, Paisley & surrounding areas, as well as a short drive to the M8 motorway offering access to Glasgow & beyond.
The location also benefits from a broad range of local primary & secondary schools. Braehead shopping centre & Renfrew town centre offer fantastic access to shops, cafes, restaurants & other convenient amenities.
Internally, this modern home consists of a welcoming entrance hallway, featuring a convenient storage cupboard, leading to the spacious living room which is flooded with natural light from the French doors to Juliet balcony.
The fitted kitchen boasts a range of floor & wall mounted units, with integrated appliances including oven, fridge, freezer & washing machine.
Both double bedrooms are well-proportioned & have sizeable built-in storage wardrobes.
The master bedroom further profits from an ensuite shower room & there is a bright & spacious main bathroom consisting of a three-piece suite.
Externally, the property is just as impressive. With allocated residents & visitor parking as well as a secure entry system, it’s both highly convenient & secure.
With parks, playfields, golf courses & other outdoor areas nearby – this could be a perfect home for families, pet owners or simply people that appreciate some green space around their home.
This truly is a remarkable opportunity to purchase one of the highest regarded, modern built apartments in the area.
Based on all the above, we anticipate this property will be extremely popular – so we advise booking a viewing now to avoid disappointment.
Notice:
Interested parties must undertake their own investigation into the working order of apparatus, fixtures, fittings, or services. All measurements are approximate & photographs provided for guidance only.
Hallway 5m x 2.5m (cupboard 1.6m x 0.5m)
Kitchen 3.4m x 2.9m
Living Room 4.8m x 4.6m
Ensuite 1.8m x 1.8m
Master room 3.8m x 3m (wardrobe (0.6m x 1.6m)
Bathroom 1.8m 2.65m
Spare room 3.2m x 2.65m (wardrobe 0.6m x 2.65m)
Council tax band: D
Ideally suited for commuters, with excellent public transport links to the city centre, Paisley & surrounding areas, as well as a short drive to the M8 motorway offering access to Glasgow & beyond.
The location also benefits from a broad range of local primary & secondary schools. Braehead shopping centre & Renfrew town centre offer fantastic access to shops, cafes, restaurants & other convenient amenities.
Internally, this modern home consists of a welcoming entrance hallway, featuring a convenient storage cupboard, leading to the spacious living room which is flooded with natural light from the French doors to Juliet balcony.
The fitted kitchen boasts a range of floor & wall mounted units, with integrated appliances including oven, fridge, freezer & washing machine.
Both double bedrooms are well-proportioned & have sizeable built-in storage wardrobes.
The master bedroom further profits from an ensuite shower room & there is a bright & spacious main bathroom consisting of a three-piece suite.
Externally, the property is just as impressive. With allocated residents & visitor parking as well as a secure entry system, it’s both highly convenient & secure.
With parks, playfields, golf courses & other outdoor areas nearby – this could be a perfect home for families, pet owners or simply people that appreciate some green space around their home.
This truly is a remarkable opportunity to purchase one of the highest regarded, modern built apartments in the area.
Based on all the above, we anticipate this property will be extremely popular – so we advise booking a viewing now to avoid disappointment.
Notice:
Interested parties must undertake their own investigation into the working order of apparatus, fixtures, fittings, or services. All measurements are approximate & photographs provided for guidance only.
Hallway 5m x 2.5m (cupboard 1.6m x 0.5m)
Kitchen 3.4m x 2.9m
Living Room 4.8m x 4.6m
Ensuite 1.8m x 1.8m
Master room 3.8m x 3m (wardrobe (0.6m x 1.6m)
Bathroom 1.8m 2.65m
Spare room 3.2m x 2.65m (wardrobe 0.6m x 2.65m)
Council tax band: D
2 bed Flats For Sale Highgrove Road
2 bed Flats For Sale Millburn Drive
2 bed Flats For Sale Highgrove Court
2 bed Flats For Sale Millburn Way
2 bed Flats For Sale Andrew Avenue
2 bed Flats For Sale Pioneer Place
2 bed Flats For Sale Glebe Street
2 bed Flats For Sale High Street
2 bed Flats For Sale Millburn Road
2 bed Flats For Sale Millburn Avenue
2 bed Flats For Sale Brora Drive
2 bed Flats For Sale Millburn Drive
2 bed Flats For Sale Highgrove Court
2 bed Flats For Sale Millburn Way
2 bed Flats For Sale Andrew Avenue
2 bed Flats For Sale Pioneer Place
2 bed Flats For Sale Glebe Street
2 bed Flats For Sale High Street
2 bed Flats For Sale Millburn Road
2 bed Flats For Sale Millburn Avenue
2 bed Flats For Sale Brora Drive
