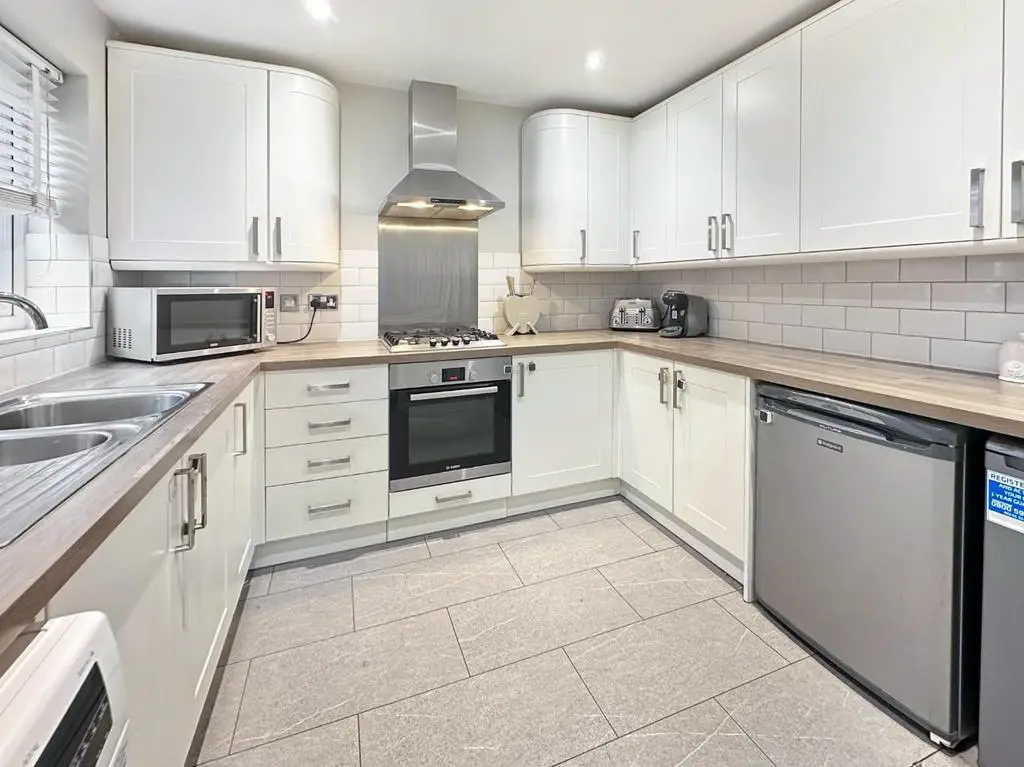
House For Sale £370,000
This charming 3-bedroom home is nestled in an ideal location, offering unparalleled convenience for your family's lifestyle. Situated in close proximity to a delightful park, convenient shops, and a reputable primary and senior schools, this home ensures that every aspect of your daily life is on your doorstep.
Stepping into your own haven of comfort the ground floor boasts a thoughtfully designed layout with a modern clean and bright kitchen, a spacious lounge diner opening up onto the rear garden creating the perfect space for family gatherings and entertaining family and friends all year round. The ground floor is also complemented by a convenient cloakroom, adding a touch of practicality to your daily routine.
On the first floor the three inviting bedrooms provide ample space for your family to grow and thrive. Each room is bathed in natural light, creating a warm and welcoming atmosphere. The master bedroom, in particular, offers a tranquil retreat with enough space to create your own private oasis to rest. The modern family bathroom completes the first floor with shower over bath, you can enjoy a refreshing wake up shower or relaxing bubble bath at the end of a long day, theres something to suit everyone.
Outside for those who appreciate low-maintenance living, the garden is a delightful surprise. Neat, tidy and perfectly designed, leading from the lounge diner it provides a serene outdoor space for relaxation and play. Perfect for those warm family barbecues or quiet summer evenings under the stars.
The property also benefits from a garage included providing convenience and peace of mind. The property's excellent decorative order ensures that you can move in without a worry, making this house a truly turnkey home for your family.
Don't miss the opportunity to make this fantastic property your own. Contact us today to schedule a viewing and take the first step towards creating lasting memories in your new family home
Ground Floor Cloak -
Lounge Diner - 15'5" x 16'2" (4.70m x 4.95m)
Kitchen - 8'7" x 9'6" (2.64m x 2.90m)
Bedroom One - 13'7 x 8'9 (4.14m x 2.67m)
Bedroom Two - 12'3 x 8'8 (3.73m x 2.64m)
Bedroom Three - 8'8 x 6'3 (2.64m x 1.91m)
Rear Garden -
Family Bathroom -
Garage -
Stepping into your own haven of comfort the ground floor boasts a thoughtfully designed layout with a modern clean and bright kitchen, a spacious lounge diner opening up onto the rear garden creating the perfect space for family gatherings and entertaining family and friends all year round. The ground floor is also complemented by a convenient cloakroom, adding a touch of practicality to your daily routine.
On the first floor the three inviting bedrooms provide ample space for your family to grow and thrive. Each room is bathed in natural light, creating a warm and welcoming atmosphere. The master bedroom, in particular, offers a tranquil retreat with enough space to create your own private oasis to rest. The modern family bathroom completes the first floor with shower over bath, you can enjoy a refreshing wake up shower or relaxing bubble bath at the end of a long day, theres something to suit everyone.
Outside for those who appreciate low-maintenance living, the garden is a delightful surprise. Neat, tidy and perfectly designed, leading from the lounge diner it provides a serene outdoor space for relaxation and play. Perfect for those warm family barbecues or quiet summer evenings under the stars.
The property also benefits from a garage included providing convenience and peace of mind. The property's excellent decorative order ensures that you can move in without a worry, making this house a truly turnkey home for your family.
Don't miss the opportunity to make this fantastic property your own. Contact us today to schedule a viewing and take the first step towards creating lasting memories in your new family home
Ground Floor Cloak -
Lounge Diner - 15'5" x 16'2" (4.70m x 4.95m)
Kitchen - 8'7" x 9'6" (2.64m x 2.90m)
Bedroom One - 13'7 x 8'9 (4.14m x 2.67m)
Bedroom Two - 12'3 x 8'8 (3.73m x 2.64m)
Bedroom Three - 8'8 x 6'3 (2.64m x 1.91m)
Rear Garden -
Family Bathroom -
Garage -