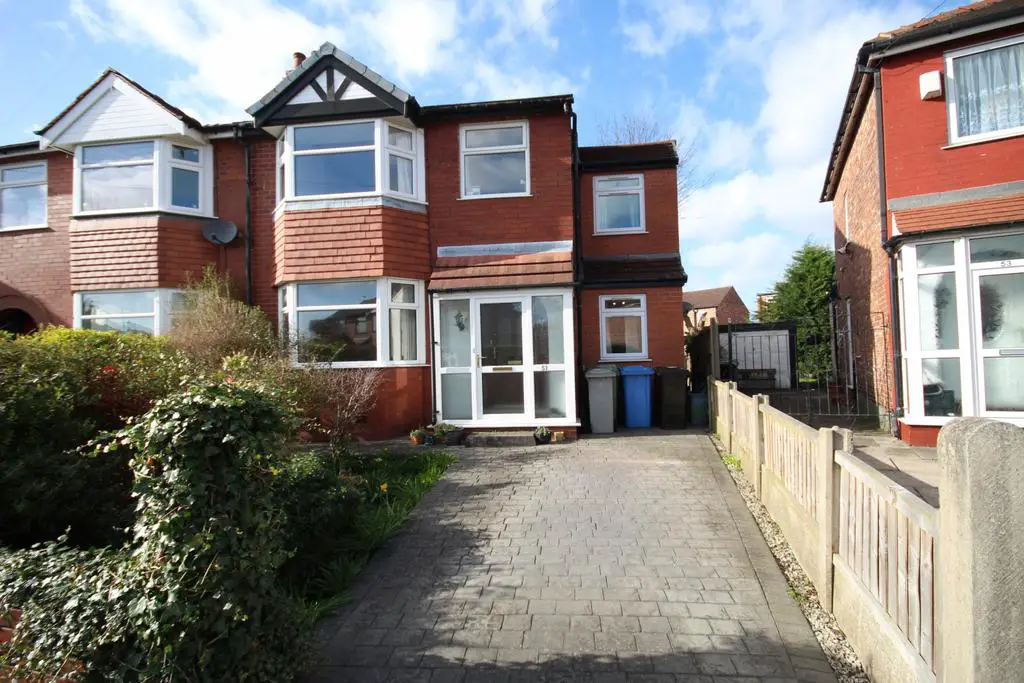
House For Sale £385,000
This charming four-bedroom house in Stretford boasts an inviting ambiance and ample space for comfortable living. Situated conveniently close to transport links and local schools, it offers easy accessibility for families and commuters.
Upon entering, you are greeted by a welcoming foyer that leads into the spacious reception rooms. The two reception rooms provide versatile spaces for entertaining guests or unwinding with loved ones. Natural light floods through large windows, creating a bright and airy atmosphere. The kitchen is modern and well-equipped, featuring sleek countertops, ample storage space, and contemporary appliances. It serves as the heart of the home, perfect for culinary enthusiasts and family meals alike. Adjacent to the kitchen is a utility room. This property has a dining room ideal for enjoying meals together or hosting gatherings and also a study that can be used home office.
Upstairs, the house boasts four generously sized bedrooms, each offering comfort and privacy. The master bedroom is a serene retreat, with ample space. The remaining bedrooms are equally inviting, providing flexibility for guests, and children. An extra benefit is the boarded loft with electricity and access via a drop down ladder. Outside, the property features a lovely garden, perfect for outdoor relaxation and recreation. Whether it's hosting summer barbecues, gardening, or simply enjoying the fresh air, the garden offers a peaceful retreat from the hustle and bustle of daily life.
To the front of the property, you are met with a driveway with the added benefit of a EV charging point, perfect for those with electric cars.
Furthermore, this property is conveniently located near the regeneration of Stretford Mall, promising exciting developments and amenities right at your doorstep. Whether it's shopping, dining, or entertainment, residents will enjoy easy access to a vibrant community hub. Overall, this four-bedroom house in Stretford offers a wonderful blend of comfort, convenience, and modern living. With its proximity to transport links, local schools, and the evolving Stretford Mall area, it presents an ideal opportunity for families seeking a welcoming home in a thriving neighbourhood.
Council Tax - C
EPC - D
Utilities - Octopus
Leasehold
Ground rent. £5
* Disclaimer * (While every effort has been made to ensure the accuracy and completeness of the information, Trading Places and the seller makes no representations or warranties of any kind, express or implied, about the completeness, accuracy, reliability or suitability of the information contained in this advertisement for any purpose and any reliance you place on such information is strictly at your own risk. All information should be confirmed by your Legal representative) *
Property additional info
Entrance:
Bamboo flooring. Wooden door. Understairs storage.
Reception room 1: 3.68m x 3.69m
Double-glazed window. Carpet. Electric fire. Wall-mounted radiator.
Reception room 2: 3.82m x 3.53m
Carpet. Gas fire. Sliding doors to the conservatory. Wall-mounted radiator
Conservatory: 3.44m x 2.20m
Tiled floor. Double-glazed windows. Wall-mounted raditor
Kitchen: 5.11m x 2.38m
Double-glazed window. Bamboo flooring. Wall-mounted radiator. Wall and base units. Gas hob, Oven. Space for appliances.
Study: 6.19m x 1.93m
Carpet. Double-glazed window. Wall-mounted radiator.
WC: 1.95m x 1.15m
Tiled floor. Double-glazed window. Handwash basin. Wall-mounted radiator.
Utility: 4.26m x 2.02m
Tiled floor. Wall-mounted radiator. Stable door. Velux skylight. Wall and base units. Space for appliances.
Bedroom 1: 3.06m x 3.10m
Carpet. Double-glazed window. Built-in storage. Fireplace. Wall-mounted radiator.
Bedroom 2: 3.13m x 3.25m
Carpet. Double-glazed window. Built-in storage. Wall-mounted radiator.
Bedroom 3: 1.94m x 2.40m
Double-glazed window. Carpet. Wall-mounted radiator.
Bedroom 4: 4.56m x 2.65m
Double-glazed window. Carpet. Wall-mounted radiator.
Bathroom: 2.19m x 1.75m
Bamboo floor. Handwash basin. WC. Bath with overhead shower. Part tiled floor. Double-glazed frosted glass.
Garden:
Paved steps from the conservatory and utility. Lawn. Shed.
Houses For Sale Glamis Avenue
Houses For Sale Bradfield Road
Houses For Sale Derbyshire Avenue
Houses For Sale Derbyshire Lane West
Houses For Sale Barkway Road
Houses For Sale Arran Avenue
Houses For Sale Derbyshire Grove
Houses For Sale Derbyshire Crescent
Houses For Sale Braemar Avenue