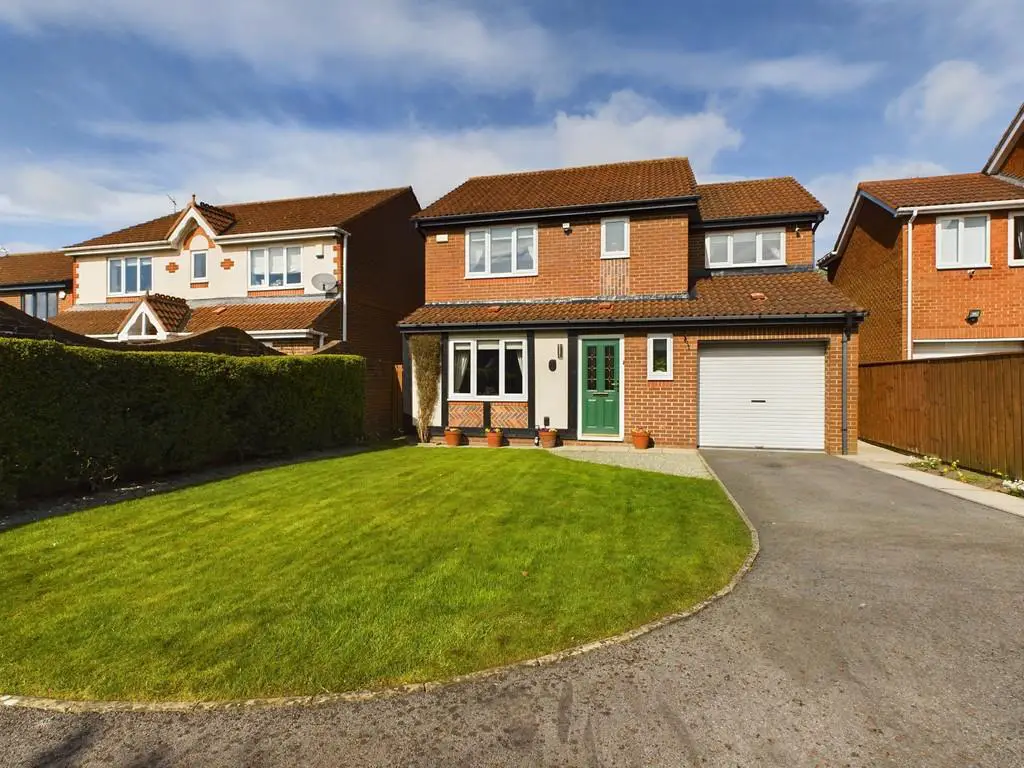
House For Sale £270,000
Occupying a generous plot and nestled away at the head of this quiet cul de sac, this immaculately presented four bedroom detached home is situated on the ever sought after High Grange residential estate. The property boasts a generous corner plot with ample off road parking for several cars or motorhome. With garage for additional parking / storage and well maintained front and rear gardens. Also providing for nearby motorway access to the A1 and close to local shops, amenities and transport routes.
The property has been maintained to a high standard by the current owners and briefly comprises of; hall , lounge, dining room, kitchen, utility, ground floor wc, four bedrooms to the first floor, the master providing en suite facilities, and family bathroom. Early viewing is highly recommended to avoid disappointment.
ENTRANCE Via a composite door into the hallway.
ENTRANCE HALLWAY With oak flooring, radiator, under stair storage cupboard, stairs access to the first floor, space for a feature bookcase / shelving.
LOUNGE With oak flooring, feature fireplace, radiator, upvc framed double glazed window.
DINING ROOM With oak flooring, radiator, space for a dining table and chairs, upvc double glazed french doors opening out onto the rear garden area.
KITCHEN/BREAKFAST ROOM With a range of fitted base and wall units, laminate work surfaces, inset sink unit with drainer and mixer tap, space for the dishwasher and cooker, overhead extractor unit, tiling to splash and work surfaces, tiled floor, radiator, upvc framed double glazed window.
UTILITY ROOM With contrasting base units, inset sink unit, space for the washing machine, tiled floor, wall mounted gas combination gas central heating boiler, upvc framed double glazed door accessing the rear garden.
GROUND FLOOR WC With a fitted white suite comprising of hand wash basin,wc , tiling to splash and vanity areas, oak flooring, radiator.
FIRST FLOOR LANDING With built in storage cupboard, loft access.
BEDROOM ONE - MASTER With upvc framed double glazed window, radiator, space for a range of fitted robes.
EN SUITE With a white suite comprising of; shower cubicle with inset electric shower, hand wash basin, wc, tiling to splash and vanity areas, upvc framed double glazed window, tiled floor, radiator.
BEDROOM TWO With upvc framed double glazed window, radiator, flooring.
BEDROOM THREE With upvc framed double glazed window, radiator, wood flooring.
BEDROOM FOUR With upvc framed double glazed window, wood flooring, radiator.
BATHROOM With a fitted white suite comprising of panel bath, hand wash basin, wc, tiling to splash and vanity areas, tiled floor, upvc framed double glazed window, radiator.
EXTERNALLY To the frontage there is a well maintained garden area which is laid to lawn, paved areas, sweeping driveway for parking up to several cars or motorhome which in turn leads onto the garage, side access to the rear garden, whilst to the rear there is a further good size lawned area, paving, patio area providing for most pleasant seating, flowerbeds planted with flora, all fence enclosed and not been overlooked to the rear.
The property has been maintained to a high standard by the current owners and briefly comprises of; hall , lounge, dining room, kitchen, utility, ground floor wc, four bedrooms to the first floor, the master providing en suite facilities, and family bathroom. Early viewing is highly recommended to avoid disappointment.
ENTRANCE Via a composite door into the hallway.
ENTRANCE HALLWAY With oak flooring, radiator, under stair storage cupboard, stairs access to the first floor, space for a feature bookcase / shelving.
LOUNGE With oak flooring, feature fireplace, radiator, upvc framed double glazed window.
DINING ROOM With oak flooring, radiator, space for a dining table and chairs, upvc double glazed french doors opening out onto the rear garden area.
KITCHEN/BREAKFAST ROOM With a range of fitted base and wall units, laminate work surfaces, inset sink unit with drainer and mixer tap, space for the dishwasher and cooker, overhead extractor unit, tiling to splash and work surfaces, tiled floor, radiator, upvc framed double glazed window.
UTILITY ROOM With contrasting base units, inset sink unit, space for the washing machine, tiled floor, wall mounted gas combination gas central heating boiler, upvc framed double glazed door accessing the rear garden.
GROUND FLOOR WC With a fitted white suite comprising of hand wash basin,wc , tiling to splash and vanity areas, oak flooring, radiator.
FIRST FLOOR LANDING With built in storage cupboard, loft access.
BEDROOM ONE - MASTER With upvc framed double glazed window, radiator, space for a range of fitted robes.
EN SUITE With a white suite comprising of; shower cubicle with inset electric shower, hand wash basin, wc, tiling to splash and vanity areas, upvc framed double glazed window, tiled floor, radiator.
BEDROOM TWO With upvc framed double glazed window, radiator, flooring.
BEDROOM THREE With upvc framed double glazed window, radiator, wood flooring.
BEDROOM FOUR With upvc framed double glazed window, wood flooring, radiator.
BATHROOM With a fitted white suite comprising of panel bath, hand wash basin, wc, tiling to splash and vanity areas, tiled floor, upvc framed double glazed window, radiator.
EXTERNALLY To the frontage there is a well maintained garden area which is laid to lawn, paved areas, sweeping driveway for parking up to several cars or motorhome which in turn leads onto the garage, side access to the rear garden, whilst to the rear there is a further good size lawned area, paving, patio area providing for most pleasant seating, flowerbeds planted with flora, all fence enclosed and not been overlooked to the rear.