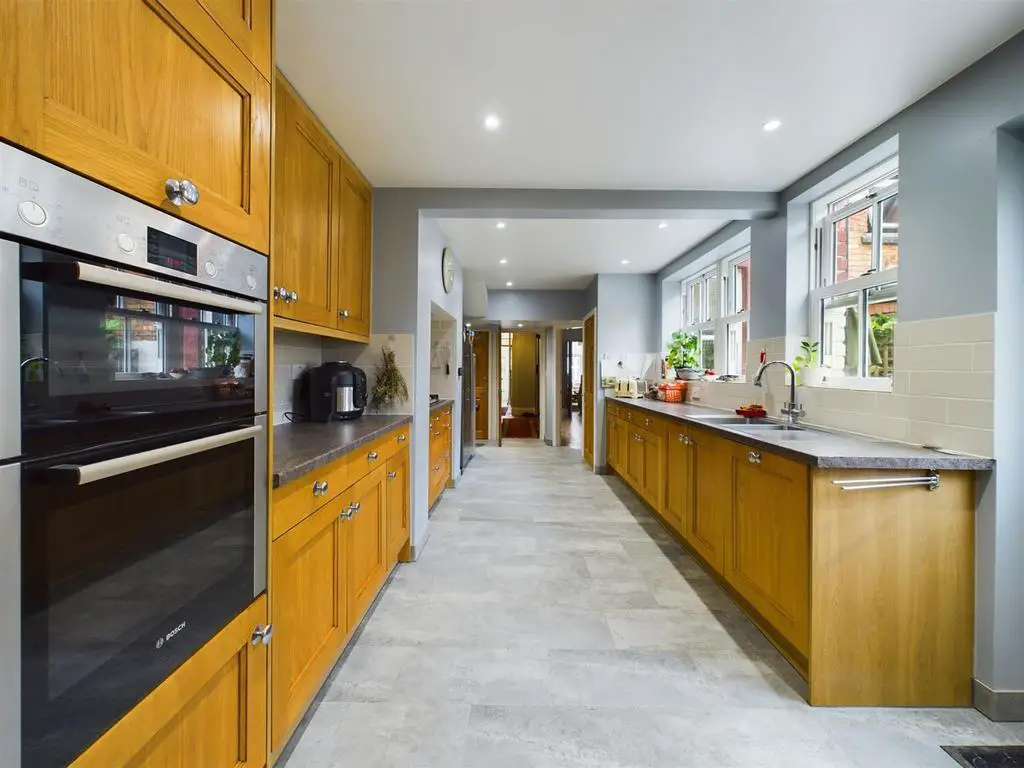
House For Sale £400,000
Offered to the market is this SUBSTANTIAL, IMPRESSIVE HOME which is located on Scarborough's ever popular SOUTH SIDE. The property provides SUBSTANTIAL LIVING ACCOMMODATION over THREE FLOORS totalling FIVE BEDROOMS, TWO BATHROOMS plus a DOWNSTAIRS WC, TWO RECEPTION ROOMS and a BLOCK PAVED YARD.
Well laid out over three floors the property comprises on the ground floor; imposing entrance porch and hall with stairs to the first floor, a bay fronted lounge, dining room, a spacious kitchen with access to the under stair storage, the rear and a utility room with WC. To the first floor of the property lies a landing with further stairs to the second floor, a master bedroom with a generous bay fronted window, two double bedrooms, a bathroom and a separate WC. To the second floor lies a landing, a double bedroom, a further double bedroom and a substantial four-piece suite bathroom. Externally, the front of the property benefits from an attractive low-maintenance courtyard with steps to the entrance. The rear of the property offers a low-maintenance block paved yard area with wall boundaries.
Being located on Scarborough's South Cliff means the property offers excellent access to a wide range of amenities and attractions including a choice of Schools and colleges, Ramshill shopping parade, Sports Centre, The Esplanade plus Scarborough's South Bay and the beach. Also within proximity lies Scarborough Town Centre where further amenities can be found.
Viewing is a MUST to fully appreciate this substantial family home. To arrange a viewing, please contact CPH today on[use Contact Agent Button] or visit our website
Accommodation -
Ground Floor -
Entrance Porch -
Hall -
Lounge - 5.5 x 4.5 (18'0" x 14'9") -
Dining Room - 5.0 x 3.9 (16'4" x 12'9") -
Kitchen - 8.0 x 3.0 (26'2" x 9'10") -
Utility Room - 1.3 x 1.2 (4'3" x 3'11") -
W/C - 1.3 x 1.2 (4'3" x 3'11") -
First Floor -
Bedroom 1 - 5.8 x 5.5 max (19'0" x 18'0" max) -
Bedroom 3 - 4.2 x 3.9 (13'9" x 12'9") -
Bedroom 5 - 3.2 x 3.0 (10'5" x 9'10") -
Bathroom - 2.0 x 1.9 (6'6" x 6'2") -
W/C - 1.3 x 1.0 (4'3" x 3'3") -
Second Floor -
Bedroom 2 - 5.8 x 4.6 (19'0" x 15'1") -
Bedroom 4 - 4.2 x 3.9 (13'9" x 12'9") -
Bathroom - 3.1 x 3.0 (10'2" x 9'10") -
External - The property benefits from low-maintenance yards to the front and rear.
Details - Council Tax Banding - TBC
LCAB 31082023
Well laid out over three floors the property comprises on the ground floor; imposing entrance porch and hall with stairs to the first floor, a bay fronted lounge, dining room, a spacious kitchen with access to the under stair storage, the rear and a utility room with WC. To the first floor of the property lies a landing with further stairs to the second floor, a master bedroom with a generous bay fronted window, two double bedrooms, a bathroom and a separate WC. To the second floor lies a landing, a double bedroom, a further double bedroom and a substantial four-piece suite bathroom. Externally, the front of the property benefits from an attractive low-maintenance courtyard with steps to the entrance. The rear of the property offers a low-maintenance block paved yard area with wall boundaries.
Being located on Scarborough's South Cliff means the property offers excellent access to a wide range of amenities and attractions including a choice of Schools and colleges, Ramshill shopping parade, Sports Centre, The Esplanade plus Scarborough's South Bay and the beach. Also within proximity lies Scarborough Town Centre where further amenities can be found.
Viewing is a MUST to fully appreciate this substantial family home. To arrange a viewing, please contact CPH today on[use Contact Agent Button] or visit our website
Accommodation -
Ground Floor -
Entrance Porch -
Hall -
Lounge - 5.5 x 4.5 (18'0" x 14'9") -
Dining Room - 5.0 x 3.9 (16'4" x 12'9") -
Kitchen - 8.0 x 3.0 (26'2" x 9'10") -
Utility Room - 1.3 x 1.2 (4'3" x 3'11") -
W/C - 1.3 x 1.2 (4'3" x 3'11") -
First Floor -
Bedroom 1 - 5.8 x 5.5 max (19'0" x 18'0" max) -
Bedroom 3 - 4.2 x 3.9 (13'9" x 12'9") -
Bedroom 5 - 3.2 x 3.0 (10'5" x 9'10") -
Bathroom - 2.0 x 1.9 (6'6" x 6'2") -
W/C - 1.3 x 1.0 (4'3" x 3'3") -
Second Floor -
Bedroom 2 - 5.8 x 4.6 (19'0" x 15'1") -
Bedroom 4 - 4.2 x 3.9 (13'9" x 12'9") -
Bathroom - 3.1 x 3.0 (10'2" x 9'10") -
External - The property benefits from low-maintenance yards to the front and rear.
Details - Council Tax Banding - TBC
LCAB 31082023
Houses For Sale Granville Square
Houses For Sale Avenue Victoria
Houses For Sale Granville Road
Houses For Sale West Street
Houses For Sale Lonsdale Road
Houses For Sale Belvedere Road
Houses For Sale Esplanade Road
Houses For Sale Belvedere Place
Houses For Sale Holbeck Hill
Houses For Sale Esplanade
Houses For Sale Avenue Victoria
Houses For Sale Granville Road
Houses For Sale West Street
Houses For Sale Lonsdale Road
Houses For Sale Belvedere Road
Houses For Sale Esplanade Road
Houses For Sale Belvedere Place
Houses For Sale Holbeck Hill
Houses For Sale Esplanade
