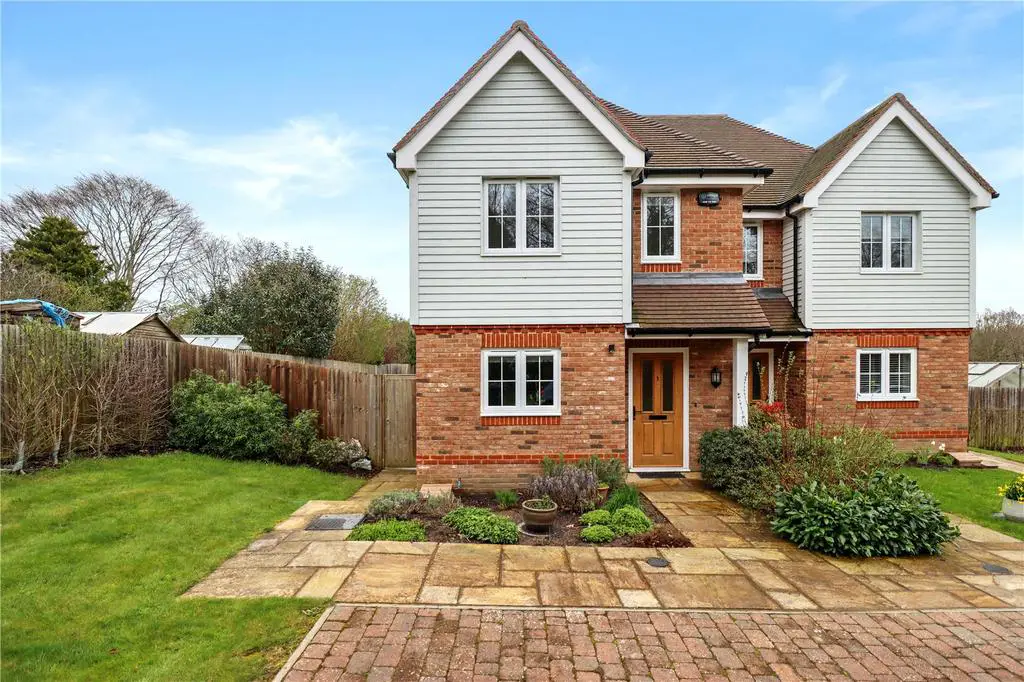
House For Sale £395,000
A modern two bedroom semi-detached house built in 2019 to a high specification by Asprey Homes. Positioned on a corner plot in a 'tucked away' setting within this select close with off road parking for two vehicles.
| WELL-APPOINTED SEMI-DETACHED HOUSE | BUILT IN 2019 BY ASPREY HOMES | RESIDUE OF 10 YEAR NHBC WARRANTY | UPVC DOUBLE GLAZING | LPG CENTRAL HEATING | COVERED PORCH | ENTRANCE HALL | CLOAKROOM | SITTING/DINING ROOM | KITCHEN | TWO FIRST FLOOR BEDROOMS | BATHROOM | OFF ROAD PARKING FOR TWO VEHICLES | DELIGHTFUL CORNER PLOT GARDENS | SECLUDED SETTING | COUNCIL TAX: BAND D | EPC RATING: BAND C |
SITUATION: Within the confines of this popular village with a broad range of amenities including a tennis/bowls club, village hall, public house, convenience store, recreation ground and highly regarded primary school. The picturesque Ashdown Forest is nearby with its 6000 acres of heathland along with the East Sussex National Hotel. The A22/A272/A26 gives access in all directions and the nearest mainline rail stations can be found at Uckfield or Buxted (London Bridge). Gatwick airport and a number of coastal resorts are accessible in around 45 minutes by car.
DESCRIPTION: A modern semi-detached house completed in 2019 by Asprey Homes to a high specification, having the residue of the original 10 year NHBC warranty.
Approached via a Covered Porch with solid wooden front door leading to a welcoming Entrance Hall with downstairs Cloakroom, stairs rising to the first floor and light wood effect 'Karndean' flooring which continues into the Sitting/Dining Room. This has a deep understairs storage cupboard and enjoys a secluded rear aspect with window and French doors opening on to a paved terrace.
The beautifully fitted Kitchen looks out to the front having a good range of units to base and eye level, in a contemporary style with contrasting work surfaces, inset sink unit and integrated Neff appliances. These include a dishwasher, washing machine, oven/grill, microwave oven, 'fridge and freezer. A cupboard houses the 'Vaillant' LPG boiler.
To the first floor are two double Bedrooms being served by a family Bathroom/wc. The main has fitted four door wardrobe cupboards, whilst the second bedroom is dual aspect, taking full advantage of the afternoon sun.
Tucked away in a corner of this select development with attractive granite set approach. Private parking for two vehicles to the front of the house along with visitors parking nearby. Flanked by an area laid to lawn, herbaceous border and paved path to the front door which extends down the side of the property via a pedestrian gate. The rear garden extends to approximately 50 ft in depth by 35 ft in width being laid to lawn with further area of lawn to the side. The boundaries are mostly close board fence enclosed.
| WELL-APPOINTED SEMI-DETACHED HOUSE | BUILT IN 2019 BY ASPREY HOMES | RESIDUE OF 10 YEAR NHBC WARRANTY | UPVC DOUBLE GLAZING | LPG CENTRAL HEATING | COVERED PORCH | ENTRANCE HALL | CLOAKROOM | SITTING/DINING ROOM | KITCHEN | TWO FIRST FLOOR BEDROOMS | BATHROOM | OFF ROAD PARKING FOR TWO VEHICLES | DELIGHTFUL CORNER PLOT GARDENS | SECLUDED SETTING | COUNCIL TAX: BAND D | EPC RATING: BAND C |
SITUATION: Within the confines of this popular village with a broad range of amenities including a tennis/bowls club, village hall, public house, convenience store, recreation ground and highly regarded primary school. The picturesque Ashdown Forest is nearby with its 6000 acres of heathland along with the East Sussex National Hotel. The A22/A272/A26 gives access in all directions and the nearest mainline rail stations can be found at Uckfield or Buxted (London Bridge). Gatwick airport and a number of coastal resorts are accessible in around 45 minutes by car.
DESCRIPTION: A modern semi-detached house completed in 2019 by Asprey Homes to a high specification, having the residue of the original 10 year NHBC warranty.
Approached via a Covered Porch with solid wooden front door leading to a welcoming Entrance Hall with downstairs Cloakroom, stairs rising to the first floor and light wood effect 'Karndean' flooring which continues into the Sitting/Dining Room. This has a deep understairs storage cupboard and enjoys a secluded rear aspect with window and French doors opening on to a paved terrace.
The beautifully fitted Kitchen looks out to the front having a good range of units to base and eye level, in a contemporary style with contrasting work surfaces, inset sink unit and integrated Neff appliances. These include a dishwasher, washing machine, oven/grill, microwave oven, 'fridge and freezer. A cupboard houses the 'Vaillant' LPG boiler.
To the first floor are two double Bedrooms being served by a family Bathroom/wc. The main has fitted four door wardrobe cupboards, whilst the second bedroom is dual aspect, taking full advantage of the afternoon sun.
Tucked away in a corner of this select development with attractive granite set approach. Private parking for two vehicles to the front of the house along with visitors parking nearby. Flanked by an area laid to lawn, herbaceous border and paved path to the front door which extends down the side of the property via a pedestrian gate. The rear garden extends to approximately 50 ft in depth by 35 ft in width being laid to lawn with further area of lawn to the side. The boundaries are mostly close board fence enclosed.
