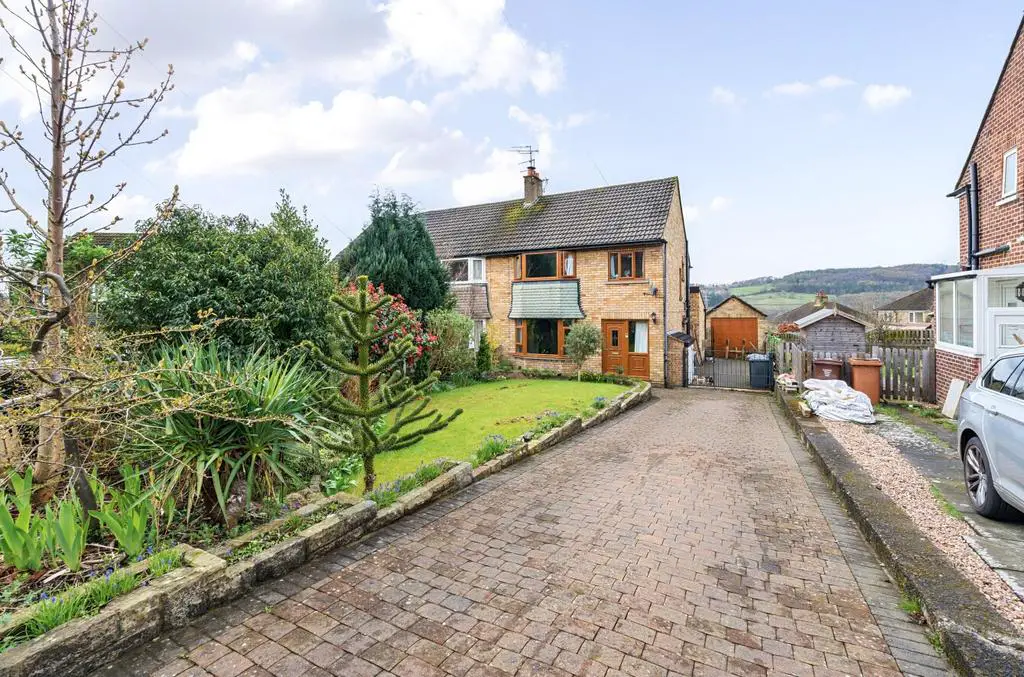
House For Sale £330,000
A well presented THREE bedroom SEMI DETACHED family home with OPEN PLAN kitchen/living space,, this property has EXTENSIVE GARDENS, off road parking and GARAGE. Located in a highly sought area of BINGLEY, early viewings are highly recoommended.
Offerred for sale is this impressive semi detached property offering a substantial family home with extensive gardens, driveway and garage. The propery has been maintained to a good standard and offeres open plan living accomodation, three bedrooms and a modern bathroom. Viewings are highly recommended to fully appreciate the accommodation on offer.
Bingley is a very sought after town steeped in history and is surrounded by quaint villages which architecturally haven’t been altered for hundreds of years. Bingley houses several Ofsted ‘outstanding’ schools and attracts a wide range of residents, ranging from first time buyers looking to get on the property market in an area which typically holds its value very well all the way to families and elderly buyers looking for that Yorkshire country lifestyle without having to go too far from the city. Bingley is very sought after and should you need any more convincing, have a wander down the bustling high street and maybe stop for a cheeky drink or two.
Entrance Hall
Providing access to the ground floor accommodation, staircase leading to first floor, double glazed window and central heating radiator.
Lounge
Situated to the front of the property this cosy living space has an inglenook fireplace housing a multi fuel burning stove, double glazed bay window overlooking the front garden and a central heating radiator.
Open Plan Kitchen/Dining/Sun Room
This spacious open plan room is the ideal space for entertaining family. The kitchen area is well equipped with a wide range of wall, drawer and base units, integrated appliances including electric oven, microwave, induction hob and extractor. There is also plumbing for a dishwasher and a useful utility cupboard. The dining area and sun room both have French doors leading out to the garden and there is an inglenook fireplace housing a stove effect gas fire.
Downstairs WC
Fitted with a two piece suite comprising hand wash basin and WC
Landing
Providing access to the upstairs bedrooms.
Principal Bedroom
Located to the front of the property this good sized double bedroom has plenty of space for furniture, double glazed window and central heating radiator.
Bedroom Two
A doube room with double glazed window overlooking the rear garden and central heating radiator.
Bedroom Three
Positioned to the front of the property with double glazed window and central heating radiator.
Bathroom
This family bathroom is fitted with a four piece suite comprising of bath, seperate shower, vanit unit housing hand wash basin, storage cupboards, double glazed window and vinyl flooring.
Externally
This home has extensive gardens to front and rear with lawns, mature trees, vegetable patches and paved patio. To the side of the property is a block paved driveway leading to a detached garage.
Garage
Detached garage with up and over door, power and light.
Offerred for sale is this impressive semi detached property offering a substantial family home with extensive gardens, driveway and garage. The propery has been maintained to a good standard and offeres open plan living accomodation, three bedrooms and a modern bathroom. Viewings are highly recommended to fully appreciate the accommodation on offer.
Bingley is a very sought after town steeped in history and is surrounded by quaint villages which architecturally haven’t been altered for hundreds of years. Bingley houses several Ofsted ‘outstanding’ schools and attracts a wide range of residents, ranging from first time buyers looking to get on the property market in an area which typically holds its value very well all the way to families and elderly buyers looking for that Yorkshire country lifestyle without having to go too far from the city. Bingley is very sought after and should you need any more convincing, have a wander down the bustling high street and maybe stop for a cheeky drink or two.
Entrance Hall
Providing access to the ground floor accommodation, staircase leading to first floor, double glazed window and central heating radiator.
Lounge
Situated to the front of the property this cosy living space has an inglenook fireplace housing a multi fuel burning stove, double glazed bay window overlooking the front garden and a central heating radiator.
Open Plan Kitchen/Dining/Sun Room
This spacious open plan room is the ideal space for entertaining family. The kitchen area is well equipped with a wide range of wall, drawer and base units, integrated appliances including electric oven, microwave, induction hob and extractor. There is also plumbing for a dishwasher and a useful utility cupboard. The dining area and sun room both have French doors leading out to the garden and there is an inglenook fireplace housing a stove effect gas fire.
Downstairs WC
Fitted with a two piece suite comprising hand wash basin and WC
Landing
Providing access to the upstairs bedrooms.
Principal Bedroom
Located to the front of the property this good sized double bedroom has plenty of space for furniture, double glazed window and central heating radiator.
Bedroom Two
A doube room with double glazed window overlooking the rear garden and central heating radiator.
Bedroom Three
Positioned to the front of the property with double glazed window and central heating radiator.
Bathroom
This family bathroom is fitted with a four piece suite comprising of bath, seperate shower, vanit unit housing hand wash basin, storage cupboards, double glazed window and vinyl flooring.
Externally
This home has extensive gardens to front and rear with lawns, mature trees, vegetable patches and paved patio. To the side of the property is a block paved driveway leading to a detached garage.
Garage
Detached garage with up and over door, power and light.