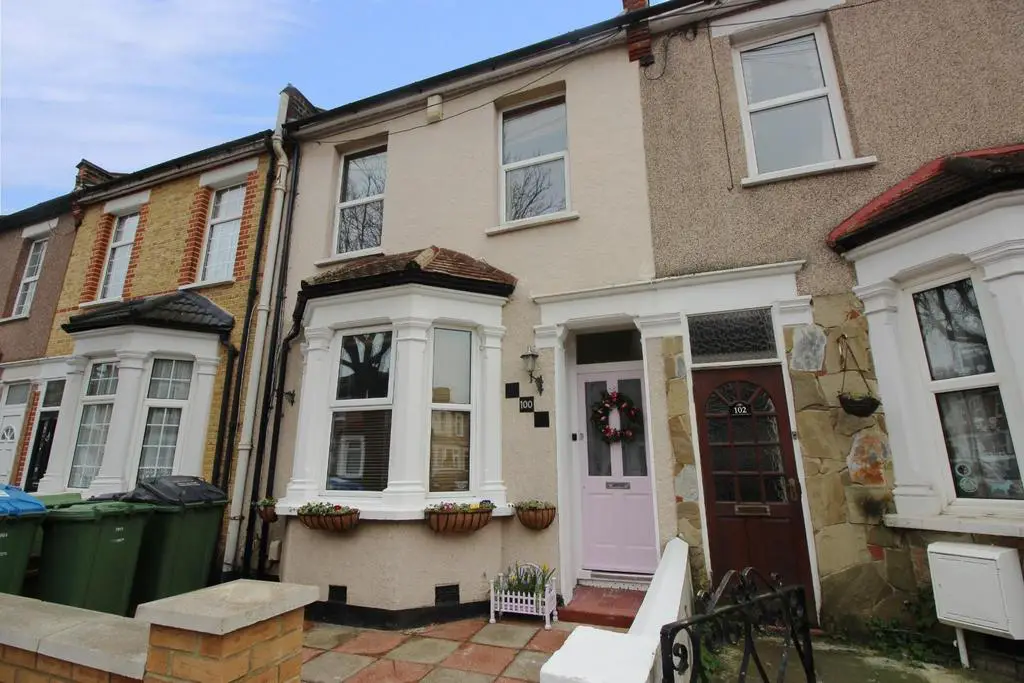
House For Rent £2,000
Welcome to this charming period terrace available for immediate occupation! As you enter, you'll be greeted by a lounge area, ideal for relaxing evenings or entertaining guests. Adjacent to the lounge is the spacious kitchen/diner, providing ample space for culinary adventures and family meals. The kitchen boasts plenty of natural light, creating a warm and inviting atmosphere.
Step outside into the pretty rear garden, where you'll find a delightful decked seating area, perfect for enjoying al fresco dining or simply unwinding in the fresh air. Additionally, there's a convenient outside WC, ensuring comfort and convenience for outdoor gatherings.
At the end of the garden, you'll discover a hidden gem - a home office/studio space. Whether you work from home or pursue creative endeavors, this versatile space offers endless possibilities.
Venturing upstairs, you'll find three charming bedrooms, each offering comfort and tranquility for a restful night's sleep. The family bathroom offers a freestandng bath where you can indulge in relaxing soaks after a long day.
Conveniently situated just 0.3 miles to Abbey Wood Station and The Elizabeth Line, connecting you to Canary Wharf in 11 minutes and central London in approximately 20 minutes. Abbey Wood also benefits from National Rail and Thameslink Rail services.
Amenities such as a large Sainsbury's Supermarket, Alexander McLeod Primary School, bus links, and the historic Lesnes Abbey and ancient woodland are all within easy reach.
Don't miss out on the opportunity to make this wonderful property your new home. Contact us today to arrange a viewing!
*RECENTLY REDUCED* AVAILABLE IMMEDIATELY * CLOSE TO ABBEY WOOD TRAIN STATION * FRESHLY DECORATED*THREE BEDROOM TERRACE HOUSE * FIRST FLOOR BATHROOM * LOUNGE * KITCHEN/DINER * GOOD SIZE REAR GARDEN * DOUBLED GLAZED * GAS CENTRAL HEATING * CALL TODAY TO ARRANGE A VIEWING *
Entrance Hall -
Lounge - 4.09m x 3.66m.0.61m (13'5 x 12.2) -
Kitchen/Diner - 4.45m x 3.51m (14'7 x 11'6) -
First Floor Landing -
Bedroom One - 3.43m x 2.87m (11'3 x 9'5) -
Bedroom Two - 3.53m x 2.49m (11'7 x 8'2) -
Bedroom Three - 2.29m x 1.65m (7'6 x 5'5) -
Bathroom - 2.26m x 1.98m (7'5 x 6'6) -
Garden -
Brick Built Outhouse With Wc -
Home Office/Studio -
Step outside into the pretty rear garden, where you'll find a delightful decked seating area, perfect for enjoying al fresco dining or simply unwinding in the fresh air. Additionally, there's a convenient outside WC, ensuring comfort and convenience for outdoor gatherings.
At the end of the garden, you'll discover a hidden gem - a home office/studio space. Whether you work from home or pursue creative endeavors, this versatile space offers endless possibilities.
Venturing upstairs, you'll find three charming bedrooms, each offering comfort and tranquility for a restful night's sleep. The family bathroom offers a freestandng bath where you can indulge in relaxing soaks after a long day.
Conveniently situated just 0.3 miles to Abbey Wood Station and The Elizabeth Line, connecting you to Canary Wharf in 11 minutes and central London in approximately 20 minutes. Abbey Wood also benefits from National Rail and Thameslink Rail services.
Amenities such as a large Sainsbury's Supermarket, Alexander McLeod Primary School, bus links, and the historic Lesnes Abbey and ancient woodland are all within easy reach.
Don't miss out on the opportunity to make this wonderful property your new home. Contact us today to arrange a viewing!
*RECENTLY REDUCED* AVAILABLE IMMEDIATELY * CLOSE TO ABBEY WOOD TRAIN STATION * FRESHLY DECORATED*THREE BEDROOM TERRACE HOUSE * FIRST FLOOR BATHROOM * LOUNGE * KITCHEN/DINER * GOOD SIZE REAR GARDEN * DOUBLED GLAZED * GAS CENTRAL HEATING * CALL TODAY TO ARRANGE A VIEWING *
Entrance Hall -
Lounge - 4.09m x 3.66m.0.61m (13'5 x 12.2) -
Kitchen/Diner - 4.45m x 3.51m (14'7 x 11'6) -
First Floor Landing -
Bedroom One - 3.43m x 2.87m (11'3 x 9'5) -
Bedroom Two - 3.53m x 2.49m (11'7 x 8'2) -
Bedroom Three - 2.29m x 1.65m (7'6 x 5'5) -
Bathroom - 2.26m x 1.98m (7'5 x 6'6) -
Garden -
Brick Built Outhouse With Wc -
Home Office/Studio -
Houses For Rent Mottisfont Road
Houses For Rent Bostall Manor Way
Houses For Rent Abbey Wood Road
Houses For Rent Bracondale Road
Houses For Rent De Lucy Street
Houses For Rent Felixstowe Road
Houses For Rent Chancelot Road
Houses For Rent Abbey Grove
Houses For Rent Bostall Lane
Houses For Rent Blithdale Road
Houses For Rent Owenite Street
Houses For Rent Bostall Manor Way
Houses For Rent Abbey Wood Road
Houses For Rent Bracondale Road
Houses For Rent De Lucy Street
Houses For Rent Felixstowe Road
Houses For Rent Chancelot Road
Houses For Rent Abbey Grove
Houses For Rent Bostall Lane
Houses For Rent Blithdale Road
Houses For Rent Owenite Street