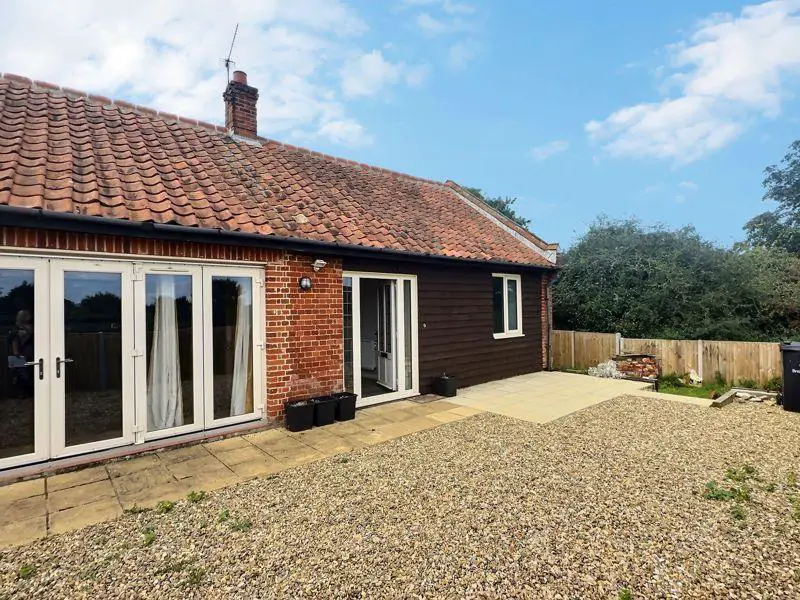
House For Rent £1,100
Norfolk Roots are pleased to offer to the market this individual and quirky converted barn with open views of the the neighbouring countryside, located in the popular village of North Elmham.The accommodation briefly comprises of an entrance hall, an open plan main living area and kitchen. Sitting and dining area with stairs up to a mezzanine level study area, ground floor bedroom. Newly fitted bathroom and an additional bedroom on the first floor. Outside, there is a patio area with outstanding field views and a gravelled area in front of the barn which provides parking for several vehicles.This property must be viewed to be appreciated and is available to view now.North Elmham is a charming mid-Norfolk village, close to the market towns of Fakenham and Dereham and is within easy access to the City of Norwich and main line station to London.The village offers many shops, schools, doctors surgery, Post Office stores, public houses and a garage.
Entrance Hall
Door leading to the main living area, ground floor bedroom, bathroom and stair case to first floor.
Open Plan Living Area and Kitchen - 19' 9'' x 19' 4'' (6.02m x 5.89m)
This space is superb. The open plan living space is centred with a very impressive Feature fireplace with cast-iron wood burning stove upon an elevated Pamment tile hearth with a timber mantle over. The bi folding doors provide breath taking views of the adjacent fields. The exposed beams, spiral staircase leading to the mezzanine platform, additional lighting and creative features make this room truly special.The kitchen has a range of wall and base units in black gloss, stainless steel sink unit with chrome mixer tap and built in cooker and hob with extractor fan. There is space for a fridge freezer, and washing machine and dishwasher have been left in property for tenant to use if required.
Utility Room
The utility room leads off from the kitchen and has wall and base units and space for washing machine and dishwasher which can be included in the sale.
Ground Floor Bedroom One - 12' 5'' x 11' 5'' (3.78m x 3.48m)
Door leading from hallway, UPVC double glazed window to front aspect. Brand new carpet flooring.
Bathroom
Door leading from hallway and master bedroom. White suite comprising of panel sided bath, WC and pedestal washbasin. Tiled floor and part tiled walls. Heated towel rail and window to side aspect.
Bedroom Two - 19' 3'' x 12' 10'' (5.86m x 3.91m)
Staircase from the entrance hall way leads to this open plan second bedroom with sloped ceilings, built in storage and exposed beams. Window to side aspect and carpet flooring.
Outside
Outside Lea Barn, there is a newly gravelled drive way, patio area and separate lawn area and is enclosed by timber fencing with outside lighting. There is a purpose built wood shed to store logs, The views of the fields can be appreciated while sat on the patio area.
Study
Leading up from the spiral staircase from the main living area is this fantastic mezzanine platform with sloped ceiling and exposed beams. Being advertised as a study, however this creative space lends it self to a variety of uses.
Council Tax Band: A
Entrance Hall
Door leading to the main living area, ground floor bedroom, bathroom and stair case to first floor.
Open Plan Living Area and Kitchen - 19' 9'' x 19' 4'' (6.02m x 5.89m)
This space is superb. The open plan living space is centred with a very impressive Feature fireplace with cast-iron wood burning stove upon an elevated Pamment tile hearth with a timber mantle over. The bi folding doors provide breath taking views of the adjacent fields. The exposed beams, spiral staircase leading to the mezzanine platform, additional lighting and creative features make this room truly special.The kitchen has a range of wall and base units in black gloss, stainless steel sink unit with chrome mixer tap and built in cooker and hob with extractor fan. There is space for a fridge freezer, and washing machine and dishwasher have been left in property for tenant to use if required.
Utility Room
The utility room leads off from the kitchen and has wall and base units and space for washing machine and dishwasher which can be included in the sale.
Ground Floor Bedroom One - 12' 5'' x 11' 5'' (3.78m x 3.48m)
Door leading from hallway, UPVC double glazed window to front aspect. Brand new carpet flooring.
Bathroom
Door leading from hallway and master bedroom. White suite comprising of panel sided bath, WC and pedestal washbasin. Tiled floor and part tiled walls. Heated towel rail and window to side aspect.
Bedroom Two - 19' 3'' x 12' 10'' (5.86m x 3.91m)
Staircase from the entrance hall way leads to this open plan second bedroom with sloped ceilings, built in storage and exposed beams. Window to side aspect and carpet flooring.
Outside
Outside Lea Barn, there is a newly gravelled drive way, patio area and separate lawn area and is enclosed by timber fencing with outside lighting. There is a purpose built wood shed to store logs, The views of the fields can be appreciated while sat on the patio area.
Study
Leading up from the spiral staircase from the main living area is this fantastic mezzanine platform with sloped ceiling and exposed beams. Being advertised as a study, however this creative space lends it self to a variety of uses.
Council Tax Band: A
