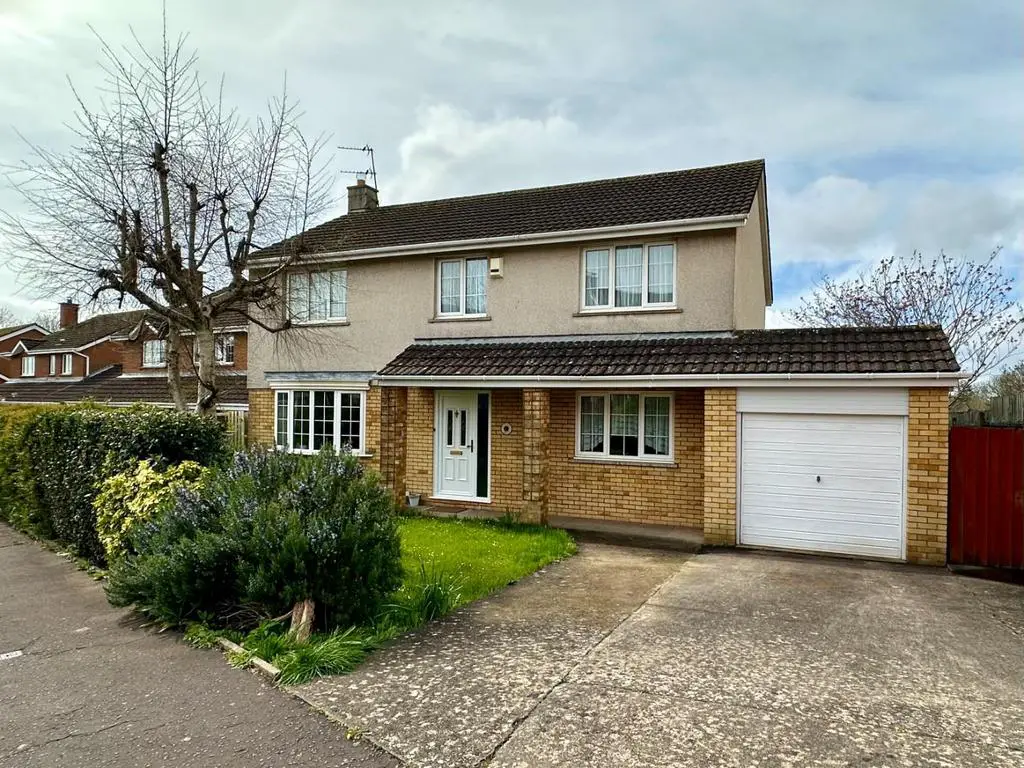
House For Rent £2,000
A spacious 4 bedroom detached house located in the popular coastal village Sully, close to all local services, amenities and the beach. The property offers excellent well proportioned accommodation, briefly comprising: entrance hall, living room/dining room, study, kitchen with separate breakfasting room, conservatory, utility room, wc to ground floor. Four bedrooms, ensuite to main bedroom and family bathroom to first floor. Outside: gardens to front and rear, driveway providing offroad parking, single garage. UPVC double glazing gas, central heating, all main services. Available from end of April. Furnished or unfurnished.
Hallway - Spacious hallway with staircase to first floor, and doors to ground floor accommodation.
Living/Dining Room - 6.97 m x 4.41 m - Bay window to front and patio doors to garden, coal effect fire with white decorative fire surround, marble inset and hearth, two radiators, carpet.
Study - 3.9 m x 3.05 m - Window to front, carpet and radiator.
Breakfast Room - 3.15 m x 2.84 m - Accessed from hallway, with archway into kitchen and patio doors into conservatory.
Wood affect flooring and radiator.
Conservatory - Fully glazed with electric fan, power, blinds and door giving access to garden.
Kitchen - 3.19 m x 2.83 m - Archway from breakfast room into kitchen. Window to rear garden, door to utility room. Fitted kitchen with a range of matching base and wall units, contrasting marble effect work top, half sink with mixer tap and drainer, electric hob, oven below and extractor fan over, built in dishwasher and fridge, tiled flooring.
Utility Room - Half glazed door to the rear garden and window to side. Washing machine, freezer with shelving over and storage above, tiled floor, radiator, door to wc.
W/C - Opaque side window, white two piece suite comprising wc and pedestal wash basin with mirror over, and tiled floor.
First Floor Landing - Carpet, doors to all first floor rooms.
Bedroom 1 - 4.26 m x 3.12 m (13'11" m x 10'2" m ) - Window to front carpet, radiator, built-in floor, fitted wardrobes
Ensuite - 3.14 m x 1.97m (10'3" m x 6'5" ) - Window to rear, white three piece suite, comprising corner shower enclosure, pedestal wash basin with mirror and wc. Wood effect flooring, fully tiled walls, radiator.
Bedroom 2 - 3.47 m x 3.37m (11'4" m x 11'0" ) - Window to front built in wardrobes carpet, radiator.
Bedroom 3 - 3.50 x 2.87 (11'5" x 9'4") - Window to rear, carpet, built-in wardrobes and large storage cupboard with shelving.
Bedroom 4 - Window to front, built in wardrobes, carpet and radiator.
Family Bathroom - Opaque window to rear, white four piece suite comprising shower enclosure, panel bath, pedestal wash basin and wc. Fully tiled walls and tiled effect vinyl flooring, radiator.
Front Garden - Private front garden with mature hedging and lawn, side access to rear garden.
Rear Garden - Lawned rear garden with sun terrace. Shed not included.
Garage - Up and over door, light and power.
Council Tax - Band G £3,043.25 (23/24)
Hallway - Spacious hallway with staircase to first floor, and doors to ground floor accommodation.
Living/Dining Room - 6.97 m x 4.41 m - Bay window to front and patio doors to garden, coal effect fire with white decorative fire surround, marble inset and hearth, two radiators, carpet.
Study - 3.9 m x 3.05 m - Window to front, carpet and radiator.
Breakfast Room - 3.15 m x 2.84 m - Accessed from hallway, with archway into kitchen and patio doors into conservatory.
Wood affect flooring and radiator.
Conservatory - Fully glazed with electric fan, power, blinds and door giving access to garden.
Kitchen - 3.19 m x 2.83 m - Archway from breakfast room into kitchen. Window to rear garden, door to utility room. Fitted kitchen with a range of matching base and wall units, contrasting marble effect work top, half sink with mixer tap and drainer, electric hob, oven below and extractor fan over, built in dishwasher and fridge, tiled flooring.
Utility Room - Half glazed door to the rear garden and window to side. Washing machine, freezer with shelving over and storage above, tiled floor, radiator, door to wc.
W/C - Opaque side window, white two piece suite comprising wc and pedestal wash basin with mirror over, and tiled floor.
First Floor Landing - Carpet, doors to all first floor rooms.
Bedroom 1 - 4.26 m x 3.12 m (13'11" m x 10'2" m ) - Window to front carpet, radiator, built-in floor, fitted wardrobes
Ensuite - 3.14 m x 1.97m (10'3" m x 6'5" ) - Window to rear, white three piece suite, comprising corner shower enclosure, pedestal wash basin with mirror and wc. Wood effect flooring, fully tiled walls, radiator.
Bedroom 2 - 3.47 m x 3.37m (11'4" m x 11'0" ) - Window to front built in wardrobes carpet, radiator.
Bedroom 3 - 3.50 x 2.87 (11'5" x 9'4") - Window to rear, carpet, built-in wardrobes and large storage cupboard with shelving.
Bedroom 4 - Window to front, built in wardrobes, carpet and radiator.
Family Bathroom - Opaque window to rear, white four piece suite comprising shower enclosure, panel bath, pedestal wash basin and wc. Fully tiled walls and tiled effect vinyl flooring, radiator.
Front Garden - Private front garden with mature hedging and lawn, side access to rear garden.
Rear Garden - Lawned rear garden with sun terrace. Shed not included.
Garage - Up and over door, light and power.
Council Tax - Band G £3,043.25 (23/24)