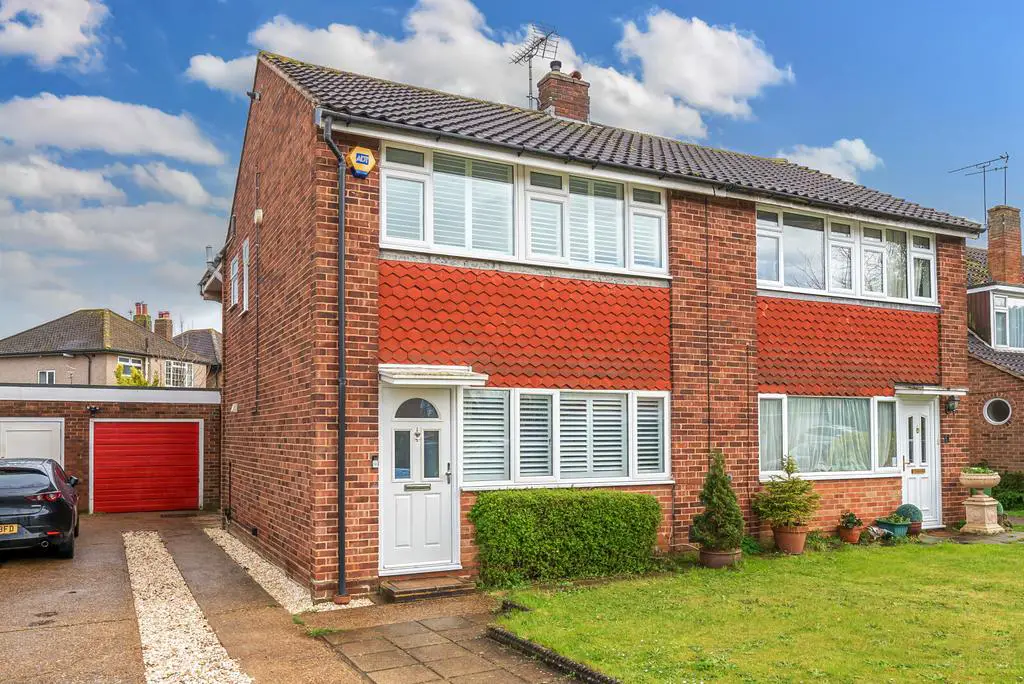
House For Sale £550,000
This gorgeous family home has been extensively modernised and extended with the addition of a two-storey rear extension that provides a large open plan kitchen/diner with a large master bedroom and ensuite over. Further extensive improvements have also been made including the installation of double glazing, re-wiring, cavity wall insulation and redecoration including the installation of plantation shutters. The westerly facing living room is lovely light and sunny room, ideal for entertaining with a set of glazed doors opening into the kitchen/diner. This has been attractively fitted with a comprehensive range of contemporary style units with integrated appliances and ample space for a dining table. To the first floor are 3 bedrooms and a beautifully appointed family bathroom. The main bedroom is a generously proportioned room with a dressing area and an ensuite shower room.
The enclosed rear garden extends to approximately 40’ with a large patio leading to a central lawn bordered by shrub beds. To the left-hand side is a brick-built garage with a summer house behind. To the front is an open plan garden with a private driveway to the side.
Council Tax Band: E. EPC: C
This gorgeous family home has been extensively modernised and extended with the addition of a two-storey rear extension that provides a large open plan kitchen/diner with a large master bedroom and ensuite over. Further extensive improvements have also been made including the installation of double glazing, re-wiring, cavity wall insulation and redecoration including the installation of plantation shutters. The westerly facing living room is lovely light and sunny room, ideal for entertaining with a set of glazed doors opening into the kitchen/diner. This has been attractively fitted with a comprehensive range of contemporary style units with integrated appliances and ample space for a dining table. To the first floor are 3 bedrooms and a beautifully appointed family bathroom. The main bedroom is a generously proportioned room with a dressing area and an ensuite shower room.
The enclosed rear garden extends to approximately 40’ with a large patio leading to a central lawn bordered by shrub beds. To the left-hand side is a brick-built garage with a summer house behind. To the front is an open plan garden with a private driveway to the side.
Conveniently situated within a 0.5 mile walk of the High Street and station (London Waterloo 53 minutes) and within the catchment of the reputable St Nicholas junior and Thamesmead secondary schools, make this an ideal family environment. Shepperton's historic Church Square, numerous parks and the river Thames are also all within an easy stroll. For the motorist, Junction 1 of the M3 and the start of the A316 to London are within 3 miles and Junction 11 of the M25 is approximately 4 miles.
The enclosed rear garden extends to approximately 40’ with a large patio leading to a central lawn bordered by shrub beds. To the left-hand side is a brick-built garage with a summer house behind. To the front is an open plan garden with a private driveway to the side.
Council Tax Band: E. EPC: C
This gorgeous family home has been extensively modernised and extended with the addition of a two-storey rear extension that provides a large open plan kitchen/diner with a large master bedroom and ensuite over. Further extensive improvements have also been made including the installation of double glazing, re-wiring, cavity wall insulation and redecoration including the installation of plantation shutters. The westerly facing living room is lovely light and sunny room, ideal for entertaining with a set of glazed doors opening into the kitchen/diner. This has been attractively fitted with a comprehensive range of contemporary style units with integrated appliances and ample space for a dining table. To the first floor are 3 bedrooms and a beautifully appointed family bathroom. The main bedroom is a generously proportioned room with a dressing area and an ensuite shower room.
The enclosed rear garden extends to approximately 40’ with a large patio leading to a central lawn bordered by shrub beds. To the left-hand side is a brick-built garage with a summer house behind. To the front is an open plan garden with a private driveway to the side.
Conveniently situated within a 0.5 mile walk of the High Street and station (London Waterloo 53 minutes) and within the catchment of the reputable St Nicholas junior and Thamesmead secondary schools, make this an ideal family environment. Shepperton's historic Church Square, numerous parks and the river Thames are also all within an easy stroll. For the motorist, Junction 1 of the M3 and the start of the A316 to London are within 3 miles and Junction 11 of the M25 is approximately 4 miles.
