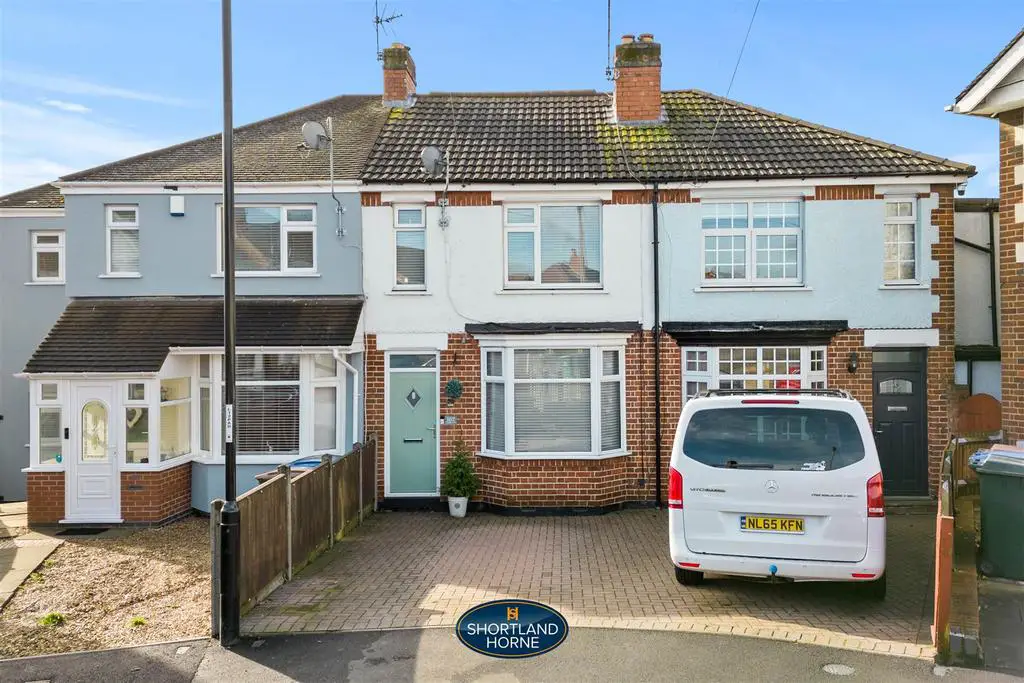
House For Sale £290,000
Shortland Horne are pleased to bring to market this immaculately presented mid-terraced family home in show home condition with three bedrooms positioned a very, very generous plot. The property has been improved by the current owner and is perfect for a first time buyer or family with its accommodation spanning three floors.
The ground floor accommodation on offer briefly comprises of an entrance hallway with stairs rising to the first floor, a spacious lounge/dining room with a bay window overlooking the front driveway, a fully modern fitted kitchen with integrated appliances to include; double ovens, a five ringed gas hob, a dishwasher, fridge/freezer and space for a washing machine. Running off the kitchen is a delightful garden room/orangery looking out to the large rear garden.
On the first floor you will find a shower room and two double bedrooms. (the current owners have taken the door away to allow access to the second floor which can easily be transformed back) from the main bedroom you will find a further staircase leading you to the second floor which boasts a further double bedroom.
Externally to the front of the property there is a block paved driveway providing off road parking and to the rear there is a fully enclosed much larger than average garden mainly laid to lawn with fantastic patio seating areas.
The property also features gas central heating and double glazing throughout.
Tile Hill is a popular residential area offering convenient living for schools, local amenities and shops, excellent road links and within walking distance to bus routes across the city. Located off Tile Hill Lane, William Kirby Close offers easy road links to A45 to Birmingham and Coventry, M6 and M42 motorway and a direct route to Coventry City Centre. The property is also in the catchment area for Finham Park 2.
Ground Flooor -
Entrance Hall -
Lounge/Dining Room - 6.60m x 4.29m (21'8 x 14'1 ) -
Kitchen - 3.99m x 2.82m (13'1 x 9'3) -
Garden Room - 3.99m x 3.30m (13'1 x 10'10) -
First Floor -
Bedroom One - 3.15m x 2.59m (10'4 x 8'6) -
Bedroom Two - 4.32m x 3.23m (14'2 x 10'7) -
Shower Room -
Bedroom Three - 3.71m x 3.66m (12'2 x 12'0) -
The ground floor accommodation on offer briefly comprises of an entrance hallway with stairs rising to the first floor, a spacious lounge/dining room with a bay window overlooking the front driveway, a fully modern fitted kitchen with integrated appliances to include; double ovens, a five ringed gas hob, a dishwasher, fridge/freezer and space for a washing machine. Running off the kitchen is a delightful garden room/orangery looking out to the large rear garden.
On the first floor you will find a shower room and two double bedrooms. (the current owners have taken the door away to allow access to the second floor which can easily be transformed back) from the main bedroom you will find a further staircase leading you to the second floor which boasts a further double bedroom.
Externally to the front of the property there is a block paved driveway providing off road parking and to the rear there is a fully enclosed much larger than average garden mainly laid to lawn with fantastic patio seating areas.
The property also features gas central heating and double glazing throughout.
Tile Hill is a popular residential area offering convenient living for schools, local amenities and shops, excellent road links and within walking distance to bus routes across the city. Located off Tile Hill Lane, William Kirby Close offers easy road links to A45 to Birmingham and Coventry, M6 and M42 motorway and a direct route to Coventry City Centre. The property is also in the catchment area for Finham Park 2.
Ground Flooor -
Entrance Hall -
Lounge/Dining Room - 6.60m x 4.29m (21'8 x 14'1 ) -
Kitchen - 3.99m x 2.82m (13'1 x 9'3) -
Garden Room - 3.99m x 3.30m (13'1 x 10'10) -
First Floor -
Bedroom One - 3.15m x 2.59m (10'4 x 8'6) -
Bedroom Two - 4.32m x 3.23m (14'2 x 10'7) -
Shower Room -
Bedroom Three - 3.71m x 3.66m (12'2 x 12'0) -
