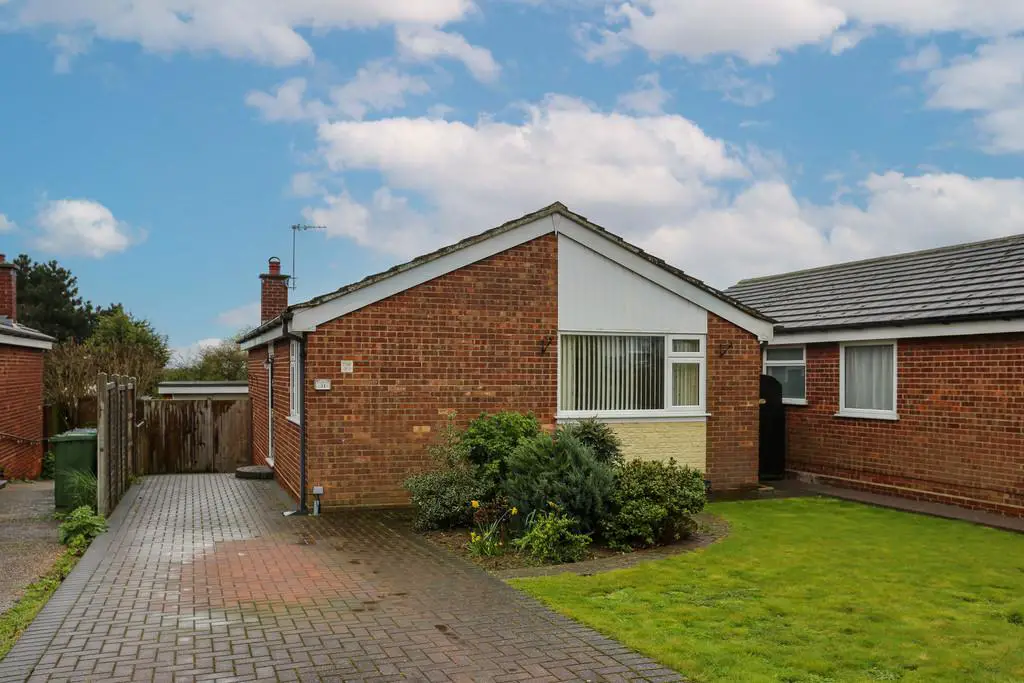
House For Sale £340,000
ENTRANCE HALL 5' 9" x 5' 3" (1.75m x 1.6m) The cupboard housing the consumer unit is in the hall. Door to Living Room.
LIVING ROOM (S) 18' x 11' 9" (5.49m x 3.58m) There are distant sea views from this room in Winter. The focal point of the room is an electric fire. Radiator. This room is open to a dining area.
DINING AREA 7' 3" x 5' (2.21m x 1.52m)
KITCHEN (S&W) 12' 9" x 7' 9" (3.89m x 2.36m) Fitted with a range of wall and base units and an inset enamel one and a half bowl sink unit with single drainer. The appliances include an AEG gas hob and an AEG double oven. Shelved pantry cupboard. Plumbing for a washing machine. Radiator. Cupboard housing the Baxi gas fired boiler. Airing cupboard housing the pre-lagged hot water cylinder with fitted immersion heater. External half glazed door.
BEDROOM (W) 7' x 5' 3" (2.13m x 1.6m) At present used as a study with fitted cupboards and shelving. Radiator.
INNER HALL With access to loft void and doors to the bedrooms and shower room.
BEDROOM (E) 14' 6" x 9' 6" (4.42m x 2.9m) With fitted shelved cupboard. Raditor.
BEDROOM (N) 10' 3" x 9' 6" (3.12m x 2.9m) This room overlooks the front garden. Radiator.
SHOWER ROOM (W) 7' x 7' (2.13m x 2.13m) Fitted with a three piece suite comprising shoer, low level WC and vanity unit with inset wash basin. Heated towel rail/radiator.
OUTSIDE The property is approached over a drive which continues past the East of the bungalow as far as some gates and provides off road parking. A pedestrian gate then gives access to the rear where there is the GARAGE (20'x8') with power and light connected.
Immediately to the rear of the bungalow is a terrace with steps leading down to the enclosed landscaped gardens which extend away to the South. There are areas of lawn, gravel, numerous shrubs and pathways.
The SUMMER HOUSE (7'9"x8'9") is in this part of the garden, as is the SHED. There is a small greenhouse.
A walkway leads past the West of the bungalow to the front and there is an outside tap.
AGENTS NOTE Part of the garden towards the Southern end is in the ownership of East Suffolk District Council.
LIVING ROOM (S) 18' x 11' 9" (5.49m x 3.58m) There are distant sea views from this room in Winter. The focal point of the room is an electric fire. Radiator. This room is open to a dining area.
DINING AREA 7' 3" x 5' (2.21m x 1.52m)
KITCHEN (S&W) 12' 9" x 7' 9" (3.89m x 2.36m) Fitted with a range of wall and base units and an inset enamel one and a half bowl sink unit with single drainer. The appliances include an AEG gas hob and an AEG double oven. Shelved pantry cupboard. Plumbing for a washing machine. Radiator. Cupboard housing the Baxi gas fired boiler. Airing cupboard housing the pre-lagged hot water cylinder with fitted immersion heater. External half glazed door.
BEDROOM (W) 7' x 5' 3" (2.13m x 1.6m) At present used as a study with fitted cupboards and shelving. Radiator.
INNER HALL With access to loft void and doors to the bedrooms and shower room.
BEDROOM (E) 14' 6" x 9' 6" (4.42m x 2.9m) With fitted shelved cupboard. Raditor.
BEDROOM (N) 10' 3" x 9' 6" (3.12m x 2.9m) This room overlooks the front garden. Radiator.
SHOWER ROOM (W) 7' x 7' (2.13m x 2.13m) Fitted with a three piece suite comprising shoer, low level WC and vanity unit with inset wash basin. Heated towel rail/radiator.
OUTSIDE The property is approached over a drive which continues past the East of the bungalow as far as some gates and provides off road parking. A pedestrian gate then gives access to the rear where there is the GARAGE (20'x8') with power and light connected.
Immediately to the rear of the bungalow is a terrace with steps leading down to the enclosed landscaped gardens which extend away to the South. There are areas of lawn, gravel, numerous shrubs and pathways.
The SUMMER HOUSE (7'9"x8'9") is in this part of the garden, as is the SHED. There is a small greenhouse.
A walkway leads past the West of the bungalow to the front and there is an outside tap.
AGENTS NOTE Part of the garden towards the Southern end is in the ownership of East Suffolk District Council.
