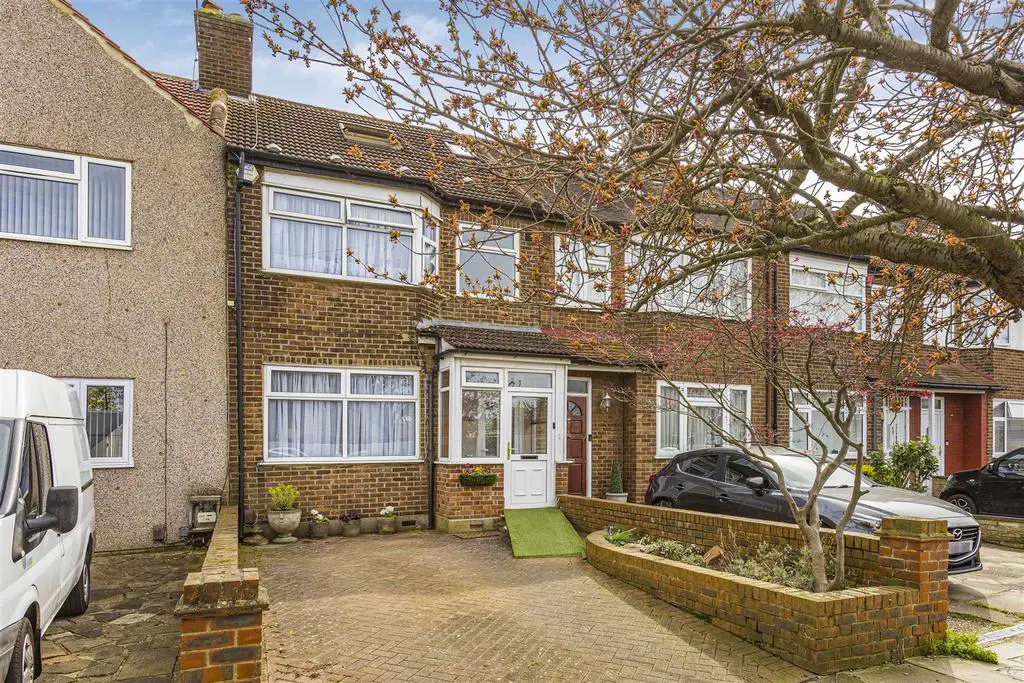
House For Sale £525,000
An extended 4-bedroom family home, with 3-bathrooms, good-sized rear garden with outbuilding and driveway, all conveniently located within the heart of Enfield.
Enter the property via an initial porch, through to a long entrance hall that leads to a re-fitted shower room and a living room/diner with feature fireplace. The rear aspect kitchen features a range of base/eye level units, worktops, breakfast bar and various integrated appliances. A set of French doors in the kitchen lead out to the garden.
To the first-floor landing, comprising of two spacious double bedrooms and an additional third bedroom currently serving as a guest bedroom. The three bedrooms are served by a fully tiled family bathroom.
The second floor of the home features the principle bedroom, comprising of built-in storage and served by an en-suite shower room.
Externally is the rear garden, predominantly laid to lawn with an initial patio area and a pathway onto the end of the garden. The rear of the garden provides a useful outbuilding with electric power, ideal for storage or to serve as a home office. The front of the property benefits from a blocked-paved driveway, providing off-street parking.
This residence provides access to all the local amenities, including the nearby shopping parades & supermarkets. There are a choice of rail stations (Brimsdown or Ponders End), with great links to London Liverpool St and Tottenham Hale.
- Ground Floor - -
Entrance Porch -
Hallway -
Shower Room -
Living Room - 3.92m x 2.96m (12'10" x 9'8") -
Dining Area - 3.51m x 3.14m (11'6" x 10'3") -
Kitchen - 4.31m x 3.63m (14'1" x 11'10") -
- First Floor - -
Landing -
Bedroom Two - 3.89m x 3.24m (12'9" x 10'7") -
Bedroom Three - 3.48m x 3.24m (11'5" x 10'7") -
Bedroom Four - 2.47m x 1.75m (8'1" x 5'8") -
Family Bathroom -
- Second Floor - -
Bedroom One - 5.57m x 4.43m (18'3" x 14'6") -
En-Suite -
- Exterior - -
Driveway -
Rear Garden -
Summer House - 3.99m x 2.81m (13'1" x 9'2") -
Enter the property via an initial porch, through to a long entrance hall that leads to a re-fitted shower room and a living room/diner with feature fireplace. The rear aspect kitchen features a range of base/eye level units, worktops, breakfast bar and various integrated appliances. A set of French doors in the kitchen lead out to the garden.
To the first-floor landing, comprising of two spacious double bedrooms and an additional third bedroom currently serving as a guest bedroom. The three bedrooms are served by a fully tiled family bathroom.
The second floor of the home features the principle bedroom, comprising of built-in storage and served by an en-suite shower room.
Externally is the rear garden, predominantly laid to lawn with an initial patio area and a pathway onto the end of the garden. The rear of the garden provides a useful outbuilding with electric power, ideal for storage or to serve as a home office. The front of the property benefits from a blocked-paved driveway, providing off-street parking.
This residence provides access to all the local amenities, including the nearby shopping parades & supermarkets. There are a choice of rail stations (Brimsdown or Ponders End), with great links to London Liverpool St and Tottenham Hale.
- Ground Floor - -
Entrance Porch -
Hallway -
Shower Room -
Living Room - 3.92m x 2.96m (12'10" x 9'8") -
Dining Area - 3.51m x 3.14m (11'6" x 10'3") -
Kitchen - 4.31m x 3.63m (14'1" x 11'10") -
- First Floor - -
Landing -
Bedroom Two - 3.89m x 3.24m (12'9" x 10'7") -
Bedroom Three - 3.48m x 3.24m (11'5" x 10'7") -
Bedroom Four - 2.47m x 1.75m (8'1" x 5'8") -
Family Bathroom -
- Second Floor - -
Bedroom One - 5.57m x 4.43m (18'3" x 14'6") -
En-Suite -
- Exterior - -
Driveway -
Rear Garden -
Summer House - 3.99m x 2.81m (13'1" x 9'2") -