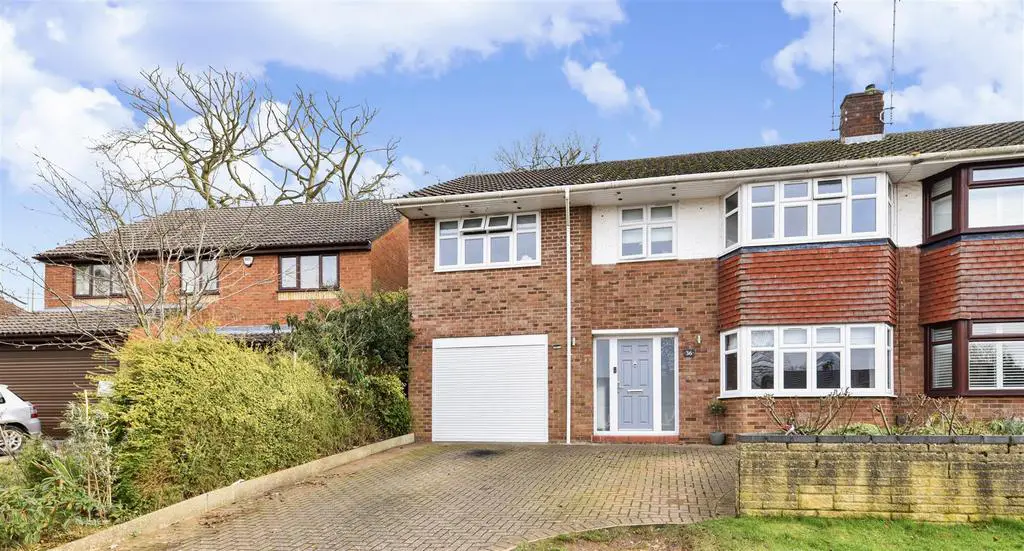
House For Sale £650,000
GUIDE PRICE £650,000 - £675,000 * Agent Hybrid welcomes to the market this substantial four bedroom semi detached family home, set in a highly desirable location.
GUIDE PRICE £650,000 - £675,000 * Agent Hybrid proudly presents this spacious four-bedroom semi-detached home, nestled in a sought-after location close to Shephalbury Park and local amenities. The current owners have owned the property for approximately 8 years, undertaking extensive renovations including layout adjustments, flooring upgrades, complete redecoration, bathroom and kitchen refurbishments, as well as converting the garage.
Upon entry, a generous hallway welcomes you, offering ample storage space for coats and shoes, complemented by wooden flooring that extends throughout the ground floor and stairs leading to the first-floor landing. The living room boasts a charming central fireplace and a large bay window, flooding the space with natural light. From the hallway, another door opens into the expansive dining room/family room, featuring bi-folding doors that seamlessly connect to the spacious rear garden. Flowing from this space is the impressive re-fitted kitchen/diner, complete with a central island, a range of fitted units, and additional bi-folding doors opening out to the garden. The garage conversion has created additional space for the kitchen, a separate utility room, and a downstairs cloakroom, while still providing storage at the front.
Ascending the stairs, you'll find a generously proportioned landing, redesigned to offer access to four double bedrooms, including a master bedroom with a private dressing area and a large bay window in the fourth bedroom. Additionally, there are two separate shower rooms and a spacious family bathroom with a roll-top bath.
Outside, the expansive rear garden is accessed through bi-folding doors from either the kitchen or the dining/family room, featuring a substantial block-paved seating area bordered by a brick wall and flower beds. A pathway leads through the lawn to the rear, where a vegetable patch and another secluded seating area await, surrounded by lush greenery providing utmost privacy.
The front of the property offers a block-paved driveway with parking space for two cars. Viewing is highly recommended for this exceptional home.
Dimensions - Entrance Hallway 11'2 x 5'4 (3.40m x 1.94m)
Lounge 12'7 x 14'4 (into bay) (4.08m x 3.84m)
Family Room 19'3 x 12'3 (3.74m x 5.88m)
Kitchen/Diner 26'5 x 12'1 (8.05m x 3.69m)
Downstairs WC 5'5 x 2'7 (1.65m x 0.79m)
Utility 7'9 x 4'8 (2.35m x 1.42m)
Garage Front 12'1 x 5'8 (3.69m x 1.74m)
Bedroom 1: 14'11 x 12'1 (4.55m x 3.69m)
Dressing Room 8'3 x 4'8 (2.51m x 1.42m)
Bedroom 2: 12'7 x 12'1 (3.84m x 3.69m)
Bedroom 3: 12'2 x 11'5 (3.70m x 3.47m)
Bedroom 4: 11'5 x 14'4 (into bay) (4.12m x 3.47m)
Bathroom 8'2 x 7'7 (2.49m x 2.31m)
Shower Room 1: 8'3 x 7'2 (2.51m x 2.17m)
Shower Room 2: 7'7 x 4'8 (2.31m x 1.42m)
GUIDE PRICE £650,000 - £675,000 * Agent Hybrid proudly presents this spacious four-bedroom semi-detached home, nestled in a sought-after location close to Shephalbury Park and local amenities. The current owners have owned the property for approximately 8 years, undertaking extensive renovations including layout adjustments, flooring upgrades, complete redecoration, bathroom and kitchen refurbishments, as well as converting the garage.
Upon entry, a generous hallway welcomes you, offering ample storage space for coats and shoes, complemented by wooden flooring that extends throughout the ground floor and stairs leading to the first-floor landing. The living room boasts a charming central fireplace and a large bay window, flooding the space with natural light. From the hallway, another door opens into the expansive dining room/family room, featuring bi-folding doors that seamlessly connect to the spacious rear garden. Flowing from this space is the impressive re-fitted kitchen/diner, complete with a central island, a range of fitted units, and additional bi-folding doors opening out to the garden. The garage conversion has created additional space for the kitchen, a separate utility room, and a downstairs cloakroom, while still providing storage at the front.
Ascending the stairs, you'll find a generously proportioned landing, redesigned to offer access to four double bedrooms, including a master bedroom with a private dressing area and a large bay window in the fourth bedroom. Additionally, there are two separate shower rooms and a spacious family bathroom with a roll-top bath.
Outside, the expansive rear garden is accessed through bi-folding doors from either the kitchen or the dining/family room, featuring a substantial block-paved seating area bordered by a brick wall and flower beds. A pathway leads through the lawn to the rear, where a vegetable patch and another secluded seating area await, surrounded by lush greenery providing utmost privacy.
The front of the property offers a block-paved driveway with parking space for two cars. Viewing is highly recommended for this exceptional home.
Dimensions - Entrance Hallway 11'2 x 5'4 (3.40m x 1.94m)
Lounge 12'7 x 14'4 (into bay) (4.08m x 3.84m)
Family Room 19'3 x 12'3 (3.74m x 5.88m)
Kitchen/Diner 26'5 x 12'1 (8.05m x 3.69m)
Downstairs WC 5'5 x 2'7 (1.65m x 0.79m)
Utility 7'9 x 4'8 (2.35m x 1.42m)
Garage Front 12'1 x 5'8 (3.69m x 1.74m)
Bedroom 1: 14'11 x 12'1 (4.55m x 3.69m)
Dressing Room 8'3 x 4'8 (2.51m x 1.42m)
Bedroom 2: 12'7 x 12'1 (3.84m x 3.69m)
Bedroom 3: 12'2 x 11'5 (3.70m x 3.47m)
Bedroom 4: 11'5 x 14'4 (into bay) (4.12m x 3.47m)
Bathroom 8'2 x 7'7 (2.49m x 2.31m)
Shower Room 1: 8'3 x 7'2 (2.51m x 2.17m)
Shower Room 2: 7'7 x 4'8 (2.31m x 1.42m)