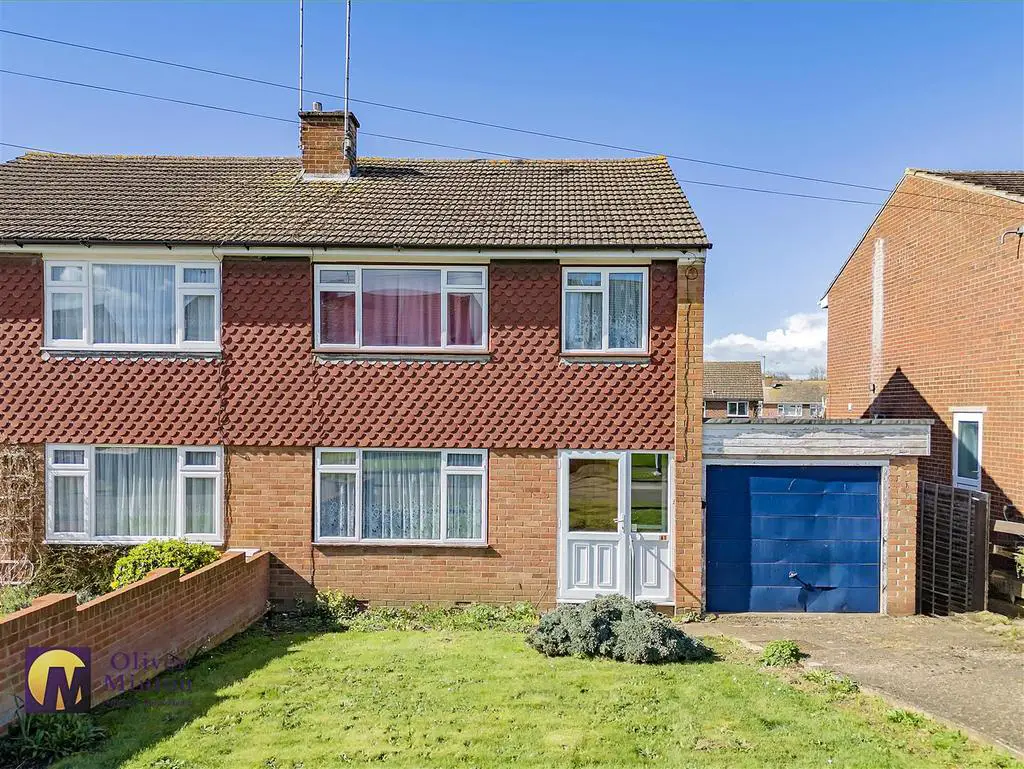
House For Sale £429,995
A superb opportunity to acquire this CHAIN FREE semi-detached house that is situated in a quiet, no-through road that is within easy reach of all the village amenities. The property is in need of updating, but also has further potential to alter/extend (STPP) to create a larger family home. Benefitting from double glazing and oil fired central heating (untested), the current accommodation in brief provides: Entrance porch opening to reception hall, living room, dining room, kitchen, three bedrooms and a first-floor bathroom. There are gardens to both front and rear, with driveway parking and a single garage.
Location - Puckeridge benefits from a health centre and is served by public transport. The village convenience store and local public houses are just a short walk away from the house. Well regarded lower and middle schools (Puckeridge operates the three tier education system) are situated within the village. The adjacent village of Standon offers further amenities and local independent shops for day-to-day needs and there is a popular Farm Shop close by. Main-line stations can be found in the larger towns of Ware, Hertford or Bishops Stortford, all of which are within comfortable driving distance.
Accommodation - Front door opening to a recessed entrance porch with inner door to:
Reception Hall - Traditional hallway with stairs rising to first floor. Under stairs storage cupboard. Radiator. Doors off to living room and kitchen.
Living Room - 4.41m x 3.35m (14'5" x 10'11") - Double glazed window to front. Radiator. Double doors opening to:
Dining Room - 2.64m x 2.60 (8'7" x 8'6") - Upvc double glazed window to rear, overlooking garden. Radiator. Part open plan to:
Kitchen - 2.62m x 2.42m (8'7" x 7'11") - Fitted with a range of wall and base units with complementary work surface over and tiled splash-backs. Inset stainless steel sink and drainer. Space for cooker and tall fridge freezer. Radiator. Upvc double glazed window to rear and Upvc double glazed door opening to the garden. Door from hall.
First Floor Landing - Landing with window to side. Loft access hatch. Door to airing cupboard housing hot water cylinder.
Bedroom One - 3.65m x 2.99m (11'11" x 9'9") - Double glazed window to front. Radiator. Built-in bedroom furniture to one wall.
Bedroom Two - 3.52m x 2.84m (11'6" x 9'3") - Upvc double glazed window to rear. Radiator.
Bedroom Three - 2.82m x 2.19m (9'3" x 7'2") - Double glazed window to front. Radiator. Built-in wardrobe cupboard.
Bathroom - 2.45m x 1.73m (8'0" x 5'8") - Suite comprising bath, wash hand basin and WC. Upvc double glazed obscure window to rear. Radiator.
Front Garden & Driveway - To the front of the property there is an open plan garden that is mainly laid to lawn. There is driveway parking for one car.
Garage - 6.11m x 2.71m (20'0" x 8'10") - Up and over door. Floor standing 'Grant' oil fired boiler. Upvc double glazed window and door opening to rear garden.
Rear Garden - Fully enclosed rear garden, predominantly laid to lawn with mature shrub borders. Thermoplastic oil tank. Gated access to side.
Services - There is oil fired central heating to radiators (untested) electricity connected and mains drainage and water.
Broadband & mobile phone coverage can be checked at
Location - Puckeridge benefits from a health centre and is served by public transport. The village convenience store and local public houses are just a short walk away from the house. Well regarded lower and middle schools (Puckeridge operates the three tier education system) are situated within the village. The adjacent village of Standon offers further amenities and local independent shops for day-to-day needs and there is a popular Farm Shop close by. Main-line stations can be found in the larger towns of Ware, Hertford or Bishops Stortford, all of which are within comfortable driving distance.
Accommodation - Front door opening to a recessed entrance porch with inner door to:
Reception Hall - Traditional hallway with stairs rising to first floor. Under stairs storage cupboard. Radiator. Doors off to living room and kitchen.
Living Room - 4.41m x 3.35m (14'5" x 10'11") - Double glazed window to front. Radiator. Double doors opening to:
Dining Room - 2.64m x 2.60 (8'7" x 8'6") - Upvc double glazed window to rear, overlooking garden. Radiator. Part open plan to:
Kitchen - 2.62m x 2.42m (8'7" x 7'11") - Fitted with a range of wall and base units with complementary work surface over and tiled splash-backs. Inset stainless steel sink and drainer. Space for cooker and tall fridge freezer. Radiator. Upvc double glazed window to rear and Upvc double glazed door opening to the garden. Door from hall.
First Floor Landing - Landing with window to side. Loft access hatch. Door to airing cupboard housing hot water cylinder.
Bedroom One - 3.65m x 2.99m (11'11" x 9'9") - Double glazed window to front. Radiator. Built-in bedroom furniture to one wall.
Bedroom Two - 3.52m x 2.84m (11'6" x 9'3") - Upvc double glazed window to rear. Radiator.
Bedroom Three - 2.82m x 2.19m (9'3" x 7'2") - Double glazed window to front. Radiator. Built-in wardrobe cupboard.
Bathroom - 2.45m x 1.73m (8'0" x 5'8") - Suite comprising bath, wash hand basin and WC. Upvc double glazed obscure window to rear. Radiator.
Front Garden & Driveway - To the front of the property there is an open plan garden that is mainly laid to lawn. There is driveway parking for one car.
Garage - 6.11m x 2.71m (20'0" x 8'10") - Up and over door. Floor standing 'Grant' oil fired boiler. Upvc double glazed window and door opening to rear garden.
Rear Garden - Fully enclosed rear garden, predominantly laid to lawn with mature shrub borders. Thermoplastic oil tank. Gated access to side.
Services - There is oil fired central heating to radiators (untested) electricity connected and mains drainage and water.
Broadband & mobile phone coverage can be checked at
