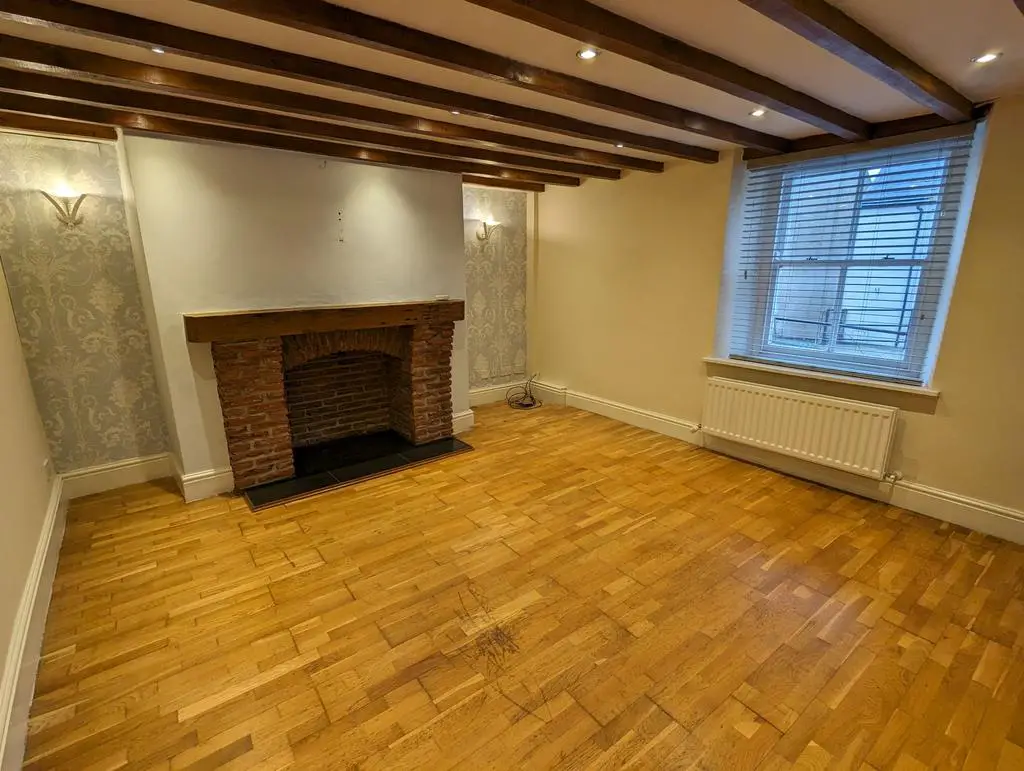
House For Rent £625
Briefly comprising of: Lounge and kitchen/diner to the ground floor along with 2 bedrooms and a bathroom to the first floor. The master bedroom also benefits from it's own WC. A small yard is provided at the rear of the property, a right of way to the rear is provided over a neighbouring property to take bins etc away.
Room Descriptions
Lounge 13'4 x 15'1 (4.10m x 4.62m)
Enter through the hardwood front door into a spacious lounge with laminate flooring, 3 wall light fittings and a ceiling with LED spotlights and exposed beams. Front-facing hardwood sash double glazed window. Exposed brick fireplace feature and wall mounted radiator. Access to the kitchen/diner towards the rear and carpeted staircase to the first floor.
Kitchen/Diner 7'1 x 20'6 (2.18m x 6.30m)
Tiled flooring and ceiling with LED spotlights and exposed beams. Range of base and wall kitchen units with contrasting work surfaces and tiled splashback. Integrated appliances include electric oven and hob with overhead extractor, and fridge/freezer. Stainless steel sink with mixer tap below a 1 of 2 rear-facing hardwood sash double glazed windows. Hardwood rear door. Wall mounted radiator.
First Floor Landing
Carpeted landing offering access to 2 bedrooms, bathroom and loft hatch with drop down ladder. Wall mounted radiator.
Bedroom One 10'4 x 11'8 (3.17m x 3.60m)
Carpeted bedroom with a front-facing hardwood sash double glazed window. Built-in cupboard. 2 wall light fittings. Wall mounted radiator. Access to WC.
WC
Tiled flooring with access to toilet and wash basin with vanity unit.
Bedroom Two 7'2 x 12'4 (2.20m 3.78m)
Carpeted bedroom with a rear-facing Velux skylight. LED spotlight and exposed beam to the ceiling. Wall mounted radiator.
Bathroom 7'2 x 8'2 (2.22m x 2.50m)
Tiled flooring and full height tiled splashback. Access to toilet, wash basin and bath with overhead mains powered shower. Rear-facing Velux skylight. Wall mounted radiator and LED spotlights to the ceiling.
Externally there's a small yard to the rear .
