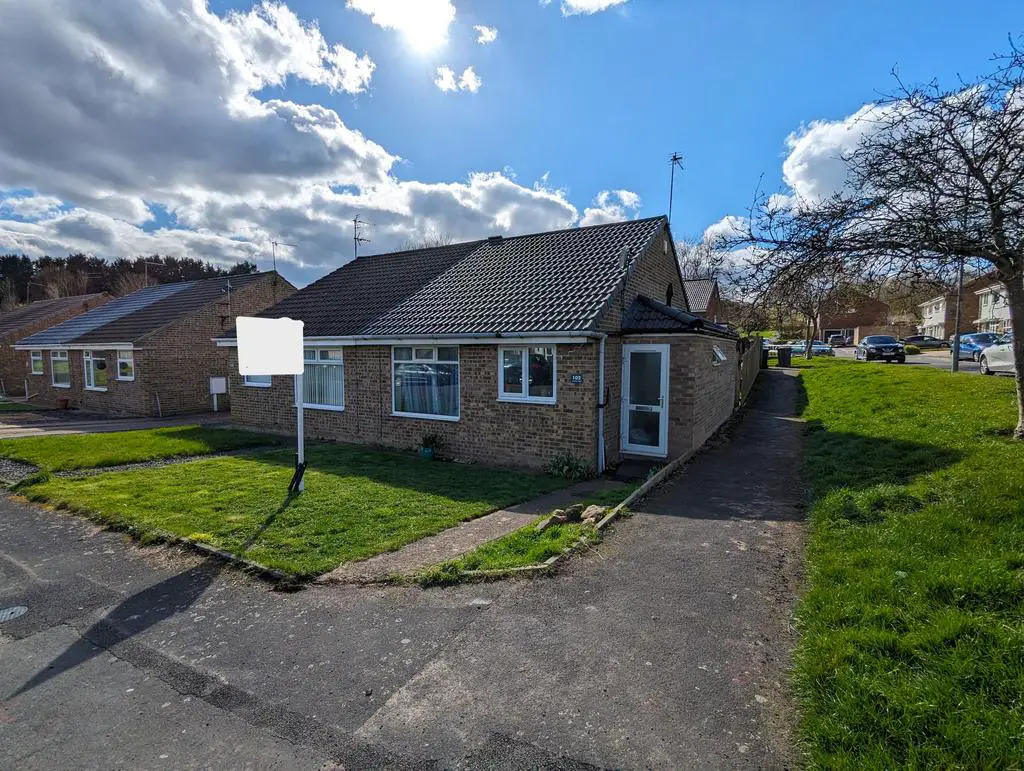
House For Sale £118,995
POPULAR AND QUIET ESTATE / RARE TO THE MARKET - Sitting at the heart of this sought-after estate in Pelton is this well positioned 2 bedroom semi-detached bungalow with a detached garage. Thorntons Close is a quiet and popular estate within easy reach of the village's local amenities and transport links to Newcastle, Gateshead, Chester-le-Street and Sunderland, as well as being a short drive from the A693 and sits very close to the 'C2C' cycle path and country walks, which is perfect for dog walkers.
Briefly comprising of an extended porch with plumbing for a washing machine, kitchen, spacious lounge, 2 bedrooms and a bathroom, the property has also benefitted with a new roof, insulation and solar powered water heating system, all helping to keep those high energy costs down.
EPC rating = C (75)
Room DescriptionsPorch
Enter via a UPVC front door into a 'larger than normal' porch, with tiled flooring, a side-facing double glazed window and plumbing to accommodate for a freestanding washing machine.
Kitchen 12'8 x 4'7 (3.91m x 1.44m)
Designed to work with limited space, this modernised kitchen offers ample storage with several base and wall fitted units as well as a built-in cupboard. Integrated appliances include an electric oven, 2 ring gas burner hob with overhead extractor and an under counter fridge. Stainless steel sink with mixer tap below a front-facing double glazed window. Tiled flooring and splashback. Wall mounted radiator.
Lounge 14'8 x 9'9 (4.52m x 3.04m)
A spacious lounge with laminate flooring, a large front-facing double glazed window and wall mounted radiator.
Bedroom One 12'9 x 8'3 (3.94m x 2.56m)
Carpeted with a rear-facing double glazed window and wall mounted radiator.
Bedroom Two 8'9 x 4'5 (2.74m 1.39m)
Carpeted, rear double glazed UPVC door leading to the rear garden and a separate rear-facing double glazed window in a side extension. Wall mounted radiator.
Bathroom 5'7 x 4'5 (1.74m x 1.39m)
Vinyl flooring, offering access to a toilet, vanity style wash basin and panelled bath with an electric powered shower. Full-height cladding splashback and a wall mounted heat towel rail.
Exterior
Open lawned garden to the front with a larger, enclosed private garden and detached standard sized garage with 'up and over' door to the rear.
