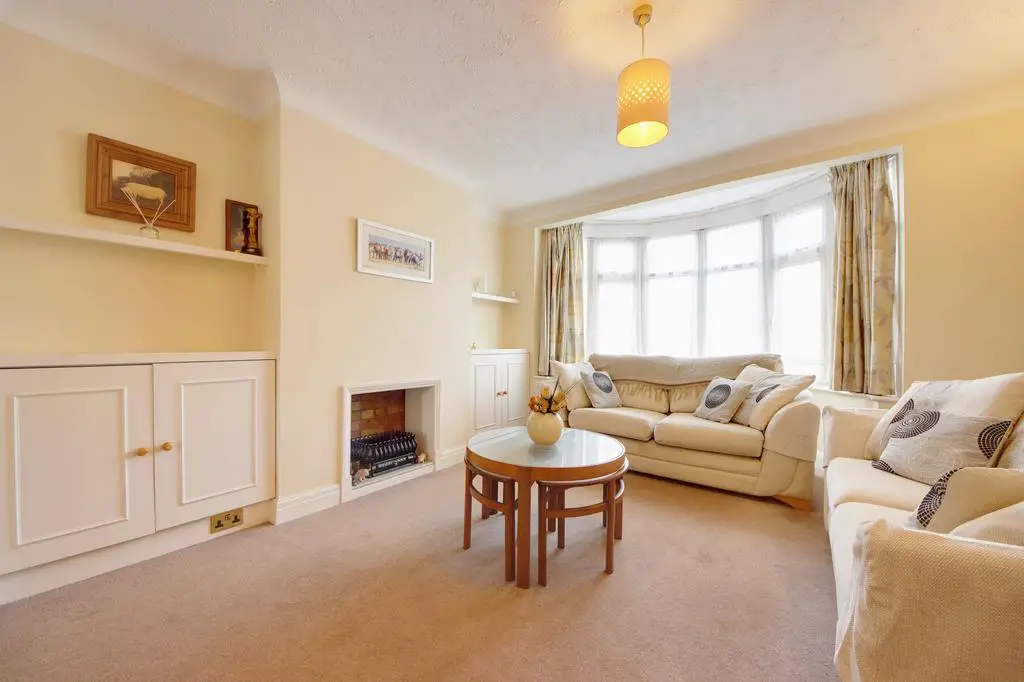
House For Sale £650,000
Nestled on Tenby Avenue, this three-bedroom semi-detached house offers vast potential for expansion and enhancement, making it a promising candidate for an ideal family home. With its distinctive 1930s design, featuring a red-brick façade highlighted by large bay windows, a quaint, exposed-porch and decorative white stucco gables, the house exudes charm. Set back from the road, it provides off-street parking and convenient side access to the south-easterly facing rear garden and is perfectly placed for all local amenities including schools, open space and close to the St Ann's Shopping Centre in Harrow.
Upon entering, a capacious hallway grants access to all ground floor living areas. To the right, a tranquil 13ft living room boasts a sizeable bay window, serving as its main focal point. Continuing beyond the living room, you'll discover a dining area and a second, sunlit reception room. The previous owner ingeniously removed partition walls to fashion a singular, expansive open-plan living space exceeding 30ft. Rounding off the ground floor is a functional galley-style kitchen, featuring neutral countertops and a wide array of wooden cabinetry.
As you ascend the staircase, you're greeted by a spacious landing leading to two double bedrooms and a third, single room. The main bedroom, spanning an impressive 14ft, welcomes ample natural light through its expansive bay window. Completing the first floor is a fully functional family bathroom.
Starting with a levelled, decking section, the south-easterly facing garden seamlessly links to the reception room at the rear. Accessible via steps, a maintained lawn extends further. The garden is rounded off with a versatile, private garage.
EPC Rating: E
