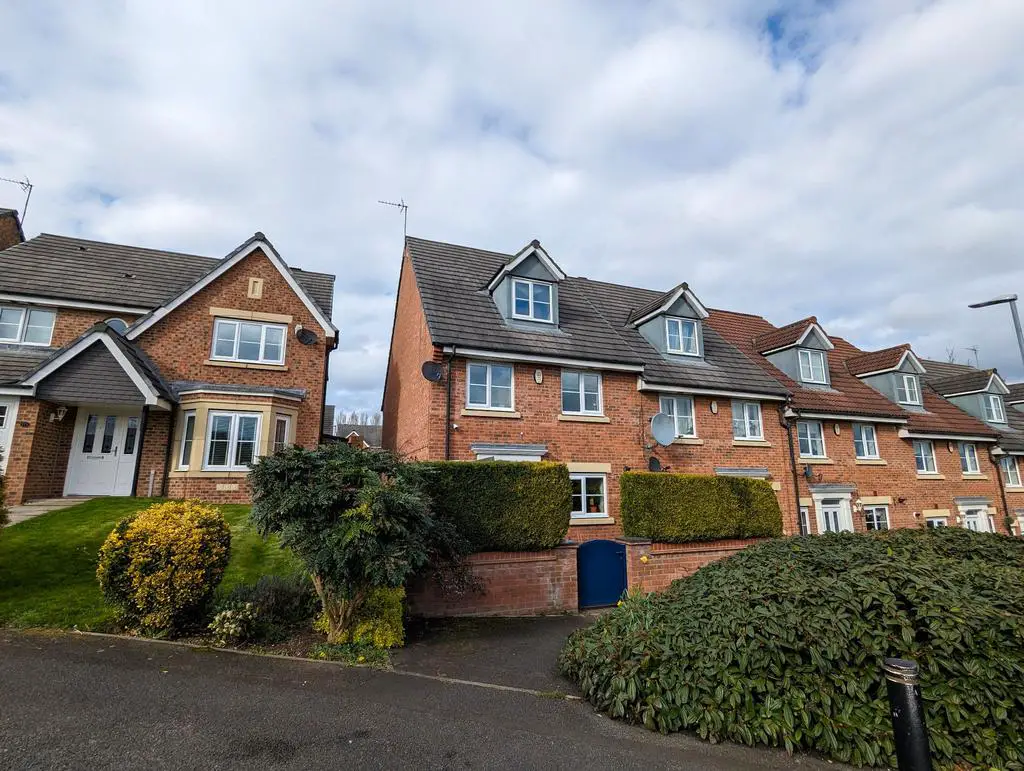
House For Sale £270,000
Upon entering the property, we are greeted by a welcoming and elegantly appointed entrance hallway leading to the meticulously arranged living areas. The property boasts two stylish reception rooms (one of which is the sun room with it's tinted glazed roof) that serve as the perfect backdrop for cosy family nights or convivial social gatherings. These spaces are awash with natural light, guaranteeing a vibrant and airy living environment.
Continuing through the house, you will discover four generously-sized bedrooms, two of which are accompanied with ensuites and one is currently used as a study. Each room is beautifully decorated, echoing a calm and serene ambiance.
The house does not compromise on practical features either. There is a well-equipped modern kitchen fitted with a range of units and appliances, offering plenty of room for culinary exploits. Moreover, the house provides sufficient storage space. Additionally, the exterior of the property is just as pleasing, featuring a well-maintained garden space to the rear that can serve as a calm retreat during sunny days and a separate garage with a car port and a fitted Pod Charger.
In summary, this house, located in the heart of Chester le Street's Highfield Rise, presents a perfect blend of sophisticated design elements and practical living space. It is a true symbol of luxurious living at an affordable price. Contact us today on[use Contact Agent Button] to arrange a viewing of this impressive town house.
EPC rating = C (80)
Room Descriptions
Entrance Hall. Enter via a composite front door into a long and brightly decorated entrance hall, offering access (clockwise from left to right) to a ground floor WC, carpeted staircase to the first floor, under stair cupboard, lounge and kitchen/diner and has an enclosed wall mounted radiator.
Lounge 11'4 x 15'1 (3.49m x 4.62m) A bright and airy carpeted lounge with a double set of sliding double glazed patio doors leading to the sun room at the rear and 2 wall mounted radiators.
Sun Room 9'3 x 15'3 (2.85m x 4.68m) A key selling feature for the property, this spacious sun room offers the additional benefits of under floor heating and a tinted glazed roof, floor and wall tiling along with 2 wall lights and a double set of sliding double glazed patio doors along with double glazed windows to 3 sides looking out onto the rear garden.
Kitchen/Diner 17'2 x 8'1 (5.25m x 2.49m) Stylish and brightly decorated kitchen/diner with tiled flooring, offering access to a range of base and wall contemporary units with down lighting, contrasting work surfaces and tiled splashback. Integrated appliances include an electric oven with gas hob and overhead extractor, dishwasher and fridge/freezer as well as there being space for a freestanding washing machine, enclosed Baxi combi-boiler, stainless steel one-and-a-half sink with mixer hose style tap below a front-facing double glazed window. The dining area has a wall mounted radiator.
WC 6'3 x 2'3 (1.94m x 0.71m) Tiled flooring with access to a toile and wash basin. Front-facing double glazed window and wall mounted radiator.
First Floor Landing Carpeted landing offering access to 3 bedrooms, built-in cupboard and second carpeted staircase to the second floor bedroom.
Bedroom One 11'7 x 12'8 (3.59m x 3.93m) Spacious and neutrally decorated bedroom with a rear-facing double glazed window and wall mounted radiator. Access to the en-suite.
En-suite 6'2 x 7'3 (1.89m x 2.23m) Pristine en-suite with large white floor and wall tiling and the addition of iridescent mosaic tiled flooring to the shower area. Offering access to a toilet, vanity style wash area and walk-in shower area with a mains mixer rainfall style shower and blue LED spotlight feature. Wall mounted heated towel rail.
Bedroom Two 9'6 x 8'4 (2.94m x 2.58m) Carpeted second bedroom with a front-facing double glazed window and wall mounted radiator.
Bedroom Three 6'3 x 6' (1.93m x 1.84m) Carpeted third bedroom which is currently used as a home office. Front-facing double glazed window and wall mounted radiator.
Bedroom Four 13'1 x 11'7 (4.00m x 3.58m) Located on the top floor, this spacious carpeted bedroom fills with natural light thanks to the front-facing dormer style double glazed window and the rear-facing Velux Skylight through the opening in the dressing area. Built-in cupboard space and 2 wall mounted radiators. Access to the en-suite.
Top Floor En-suite 7'1 x 7'3 (2.18m x 2.23m) Tiled flooring with a white mosaic style tiled splashback. Offering access to a toilet, wash basin, shower cubicle with a mains mixer shower and fitted cupboard unit. Rear-facing Velux Skylight and wall mounted heated towel rail.
Exterior To the front is a cosy and private, well-presented and low maintenance block paved garden with a low-height blue front gate with Yale lock and garden house. Follow the side access where the block paving continues through to the rear garden which also is also well maintained and private. Rear access via a UPVC door into the garage and gated access to a car port with fitted POD car charger.
Garage 17'6 x 8'7 (5.38m x 2.66m) Detached single garage roller shutter and power supplied.