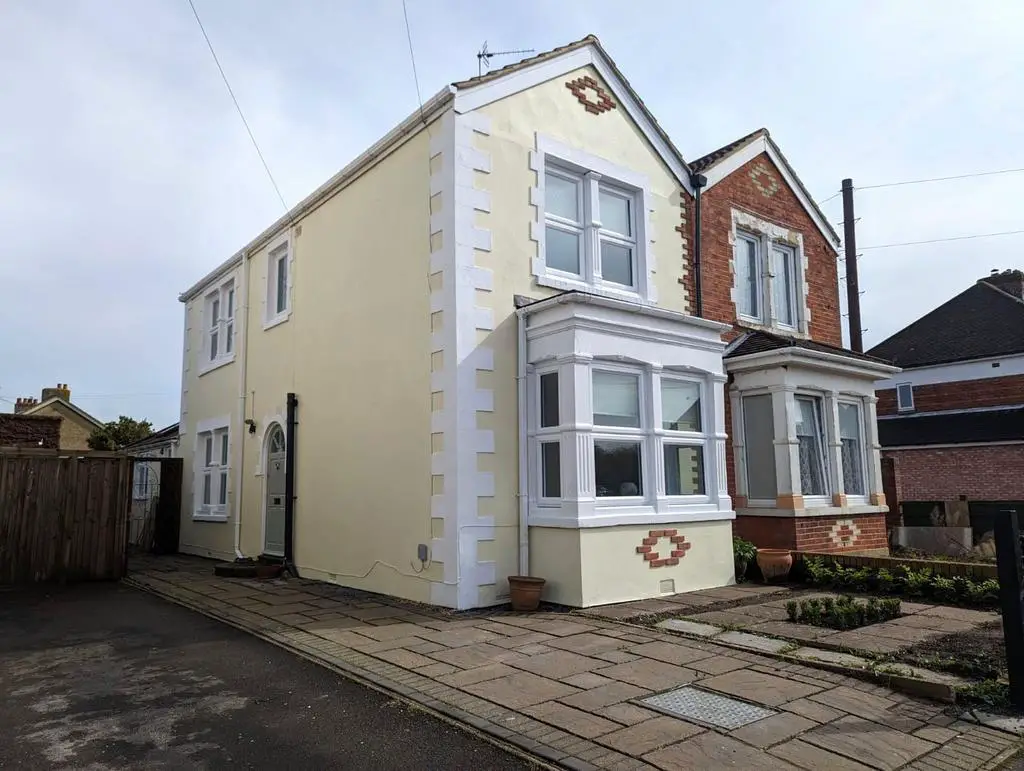
House For Sale £368,250
Eckersley White are pleased to offer for sale this well-presented and recently renovated two bedroom semi-detached house situated in a sought after location of Alverstoke. The property benefits from no forward chain.
Entrance Hall:
Front door, decorative tiled floor, coved ceiling, doors to lounge, dining room, stairs to first floor with storage cupboard under.
Lounge: 15'4" x 12'6" (4.67m x 3.8m)
Double glazed bay window to front aspect, wood effect flooring, radiator, feature fire place, radiator.
Dining Room: 12'10" x 13'3" (3.9m x 4.04m)
Double glazed window to side aspect, wood effect flooring, log burner, door to downstairs shower room, door to kitchen.
Kitchen: 14'10" x 12'5" (4.52m x 3.78m)
Range of wall and base units with worktop surfaces over, sink and drainer unit with mixer tap over, space and plumbing for washing machine and dishwasher, space for cooker with extractor hood over, uPVC double glazed doors to rear garden, cupboard housing newly fitted combination boiler, inset spotlighting, tile effect flooring, Velux window to side aspect, double glazed window to side aspect.
Ground Floor Shower Room:
Shower cubicle with tiled surrounds, low flush W.C, wash hand basin, inset spotlighting, coved ceiling, double glazed window to side aspect,
On The First Floor:
Landing:
Fitted carpet, coved ceiling, doors to two bedrooms and shower room, access to loft space via hatch.
Bedroom One: 12'10" x 10'6" (3.9m x 3.2m)
Double glazed window to front aspect, fitted carpet, feature fireplace, built in wardrobe, radiator, coved ceiling.
Bedroom Two: 12'10" x 10'5" (3.9m x 3.18m)
Double glazed window to side aspect, fitted carpet, built in wardrobes, door to en-suite, radiator, coved ceiling.
En-suite Shower Room:
Freestanding bath, low flush W.C, wash hand basin, bidet, tile effect flooring, dual aspect double glazed windows to rear and side, radiator, coved ceiling.
Shower Room:
Shower cubicle with tiled surrounds, low flush W.C, wash hand basin, towel rail, double glazed obscured window to side.
On The Outside:
To the Front:
Driveway providing off road parking, side access via gate.
Rear Garden:
Mainly laid to lawn with mature flower and shrub borders, paved pathway, timber fencing and high shrubbery giving an excellent degree of privacy.
Garage / Workshop:
Metal up and over door with power and light and personal oor to garden.
Entrance Hall:
Front door, decorative tiled floor, coved ceiling, doors to lounge, dining room, stairs to first floor with storage cupboard under.
Lounge: 15'4" x 12'6" (4.67m x 3.8m)
Double glazed bay window to front aspect, wood effect flooring, radiator, feature fire place, radiator.
Dining Room: 12'10" x 13'3" (3.9m x 4.04m)
Double glazed window to side aspect, wood effect flooring, log burner, door to downstairs shower room, door to kitchen.
Kitchen: 14'10" x 12'5" (4.52m x 3.78m)
Range of wall and base units with worktop surfaces over, sink and drainer unit with mixer tap over, space and plumbing for washing machine and dishwasher, space for cooker with extractor hood over, uPVC double glazed doors to rear garden, cupboard housing newly fitted combination boiler, inset spotlighting, tile effect flooring, Velux window to side aspect, double glazed window to side aspect.
Ground Floor Shower Room:
Shower cubicle with tiled surrounds, low flush W.C, wash hand basin, inset spotlighting, coved ceiling, double glazed window to side aspect,
On The First Floor:
Landing:
Fitted carpet, coved ceiling, doors to two bedrooms and shower room, access to loft space via hatch.
Bedroom One: 12'10" x 10'6" (3.9m x 3.2m)
Double glazed window to front aspect, fitted carpet, feature fireplace, built in wardrobe, radiator, coved ceiling.
Bedroom Two: 12'10" x 10'5" (3.9m x 3.18m)
Double glazed window to side aspect, fitted carpet, built in wardrobes, door to en-suite, radiator, coved ceiling.
En-suite Shower Room:
Freestanding bath, low flush W.C, wash hand basin, bidet, tile effect flooring, dual aspect double glazed windows to rear and side, radiator, coved ceiling.
Shower Room:
Shower cubicle with tiled surrounds, low flush W.C, wash hand basin, towel rail, double glazed obscured window to side.
On The Outside:
To the Front:
Driveway providing off road parking, side access via gate.
Rear Garden:
Mainly laid to lawn with mature flower and shrub borders, paved pathway, timber fencing and high shrubbery giving an excellent degree of privacy.
Garage / Workshop:
Metal up and over door with power and light and personal oor to garden.
