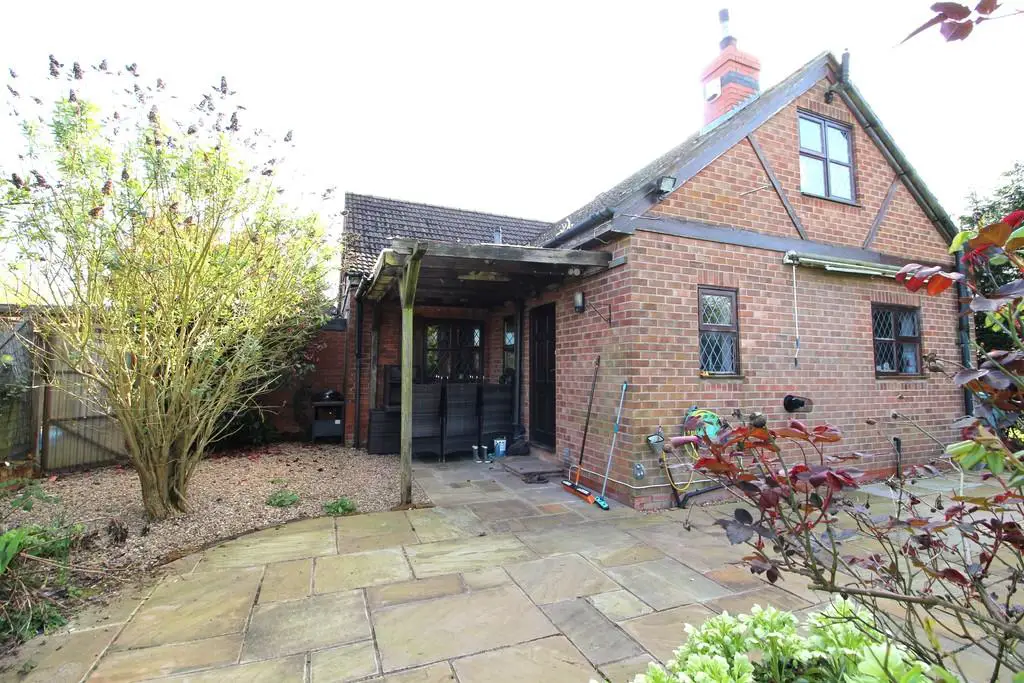
House For Sale £325,000
Located on the edge of the desirable village of Gringley On The Hill, this deceptive 2 bedroom detached property offers versatile and well laid out living space with the benefit of 2 additional attic rooms,and being set in generous gardens in an appealing location. The property must be viewed to be appreciated. Accommodation briefly comprises of a reception hall, lounge, impressive 22'0'' well appointed kitchen, sun room, utility room, 2 ground floor bedroom, family bathroom and a further 2 bedrooms and bathroom to the 2nd floor. Appealing mature gardens are offered to the rear with rural views with ample off street parking for a number of vehicles to the front. The property lies in a convenient commuter location with the nearby motorway network on hand.
OBSCURE DOUBLE GLAZED DOORWAY TO THE
ENTRANCE HALL. Wood finish flooring, stairway to the 1st floor , Radiator.
LIVING ROOM. 14' 2" x 12' 0" (4.32m x 3.66m) With wood finish flooring, glazed window to the front elevation.
IMPRESSIVE DINING KITCHEN. 22' 7" x 12' 3" (6.88m x 3.73m) With a range of fitted units and appliances to the base and high level with wood block work surface and inset Belfast style sink unit. Breakfast bar, wood finish flooring, glazed window to the rear garden, upvc double glazed double doors to the sun room. Curved walk in larder. Appliances include a fitted oven, , 4 ring hob and extractor fan over, microwave, dish washer and wine cooler. Space for a fridge freezer.
SUN ROOM. 16' 8" x 8' 0" (5.08m x 2.44m) Of upvc double glazed construction, tiled flooring and upvc double glazed double doors to the rear garden.
REAR ENTRANCE HALLWAY. Doorway to the side garden area.
UTILITY ROOM. With plumbing for a washing machine, cupboard and work surfaces, central heating boiler, glazed window to the rear garden.
BEDROOM 1. 16' 0" x 9' 7" (4.88m x 2.92m) With a glazed window to the front elevation. Radiator with wood finish flooring.
BEDROOM 2. 14' 11" x 9' 4" (4.55m x 2.84m) With glazed window to the rear elevation. Radiator and wood finish flooring.
BATHROOM. Modern white 3 piece suite comprising of a low level wc, wash hand basin with mixer tap, p shaped bath, tiled flooring and walls, double glazed window to the side elevation. chrome finish heated towel rail.
LANDING. Useful store cupboard.
USEFUL ATTIC ROOM 1. 12' 1" x 11' 1" (3.68m x 3.38m) With glazed window to the rear elevation. Radiator. Wood finish flooring.
INNER DRESSING ROOM. Walk in storage room.
USEFUL ATTIC ROOM 2. 12' 1" x 9' 6" (3.68m x 2.9m) Wood finish flooring, radiator and glazed window to the side elevation.
BATHROOM. With a 3 piece suite comprising od a low level wc, wash hand basin set in a vanity unit. Panel bath. Tiled floors and walls. Glazed window to the side elevation. Chrome finish heated towel rail.
OUTSIDE. Ample off street parking is provided to the front with a single garage, The enclosed rear garden is mature in nature with formal lawns and established trees and shrubs to aid privacy. A large patio area is provided making this an ideal place to entertain.
OBSCURE DOUBLE GLAZED DOORWAY TO THE
ENTRANCE HALL. Wood finish flooring, stairway to the 1st floor , Radiator.
LIVING ROOM. 14' 2" x 12' 0" (4.32m x 3.66m) With wood finish flooring, glazed window to the front elevation.
IMPRESSIVE DINING KITCHEN. 22' 7" x 12' 3" (6.88m x 3.73m) With a range of fitted units and appliances to the base and high level with wood block work surface and inset Belfast style sink unit. Breakfast bar, wood finish flooring, glazed window to the rear garden, upvc double glazed double doors to the sun room. Curved walk in larder. Appliances include a fitted oven, , 4 ring hob and extractor fan over, microwave, dish washer and wine cooler. Space for a fridge freezer.
SUN ROOM. 16' 8" x 8' 0" (5.08m x 2.44m) Of upvc double glazed construction, tiled flooring and upvc double glazed double doors to the rear garden.
REAR ENTRANCE HALLWAY. Doorway to the side garden area.
UTILITY ROOM. With plumbing for a washing machine, cupboard and work surfaces, central heating boiler, glazed window to the rear garden.
BEDROOM 1. 16' 0" x 9' 7" (4.88m x 2.92m) With a glazed window to the front elevation. Radiator with wood finish flooring.
BEDROOM 2. 14' 11" x 9' 4" (4.55m x 2.84m) With glazed window to the rear elevation. Radiator and wood finish flooring.
BATHROOM. Modern white 3 piece suite comprising of a low level wc, wash hand basin with mixer tap, p shaped bath, tiled flooring and walls, double glazed window to the side elevation. chrome finish heated towel rail.
LANDING. Useful store cupboard.
USEFUL ATTIC ROOM 1. 12' 1" x 11' 1" (3.68m x 3.38m) With glazed window to the rear elevation. Radiator. Wood finish flooring.
INNER DRESSING ROOM. Walk in storage room.
USEFUL ATTIC ROOM 2. 12' 1" x 9' 6" (3.68m x 2.9m) Wood finish flooring, radiator and glazed window to the side elevation.
BATHROOM. With a 3 piece suite comprising od a low level wc, wash hand basin set in a vanity unit. Panel bath. Tiled floors and walls. Glazed window to the side elevation. Chrome finish heated towel rail.
OUTSIDE. Ample off street parking is provided to the front with a single garage, The enclosed rear garden is mature in nature with formal lawns and established trees and shrubs to aid privacy. A large patio area is provided making this an ideal place to entertain.
