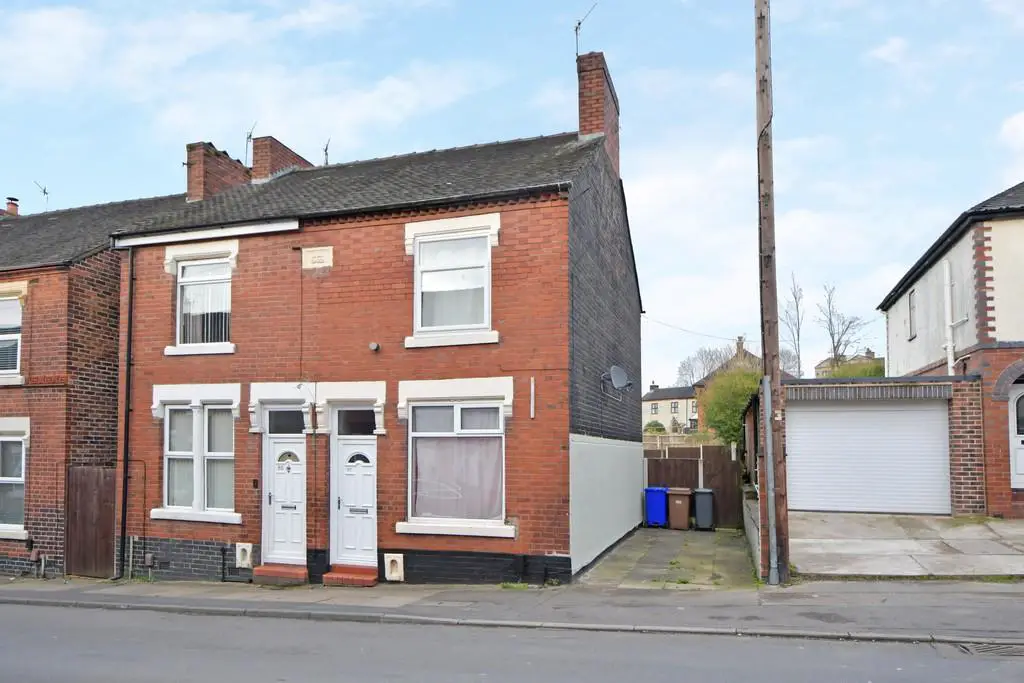
House For Sale £125,000
DINING ROOM 11' 10" x 11' 2" (3.61m x 3.4m) Upvc double glazed window to the front elevation, Upvc frosted glass panelled door, central heating radiator, wood cupboard housing gas and electric meters, chimney breast, carpet to floor
LOUNGE 12' 1" x 11' 10" (3.68m x 3.61m) Upvc double glazed window to the rear elevation, under stairs storage cupboard, central heating radiator, TV aerial point, chimney breast, carpet to floor
KITCHEN 11' 8" x 7' 0" (3.56m x 2.13m) Wooden window to the side elevation, Upvc double glazed glass panelled door to the side, range of wall and base units with worktops over, stainless steel single sink, space and plumbing for washing machine, space for cooker, space for fridge freezer, gas central heating boiler, central heating radiator, breakfast bar area, part tiled walls
BATHROOM 11' 9" x 5' 9" (3.58m x 1.75m) Upvc double glazed frosted glass window to the side elevation, 3 piece bathroom suite in white plus a shower cubicle, central heating radiator, tiled floor
STAIRS AND LANDING Smoke alarm, carpet to floor
BEDROOM 11' 10" x 11' 2" (3.61m x 3.4m) Upvc double glazed window to the front elevation, central heating radiator, chimney breast, carpet to floor
BEDROOM 12' 1" x 11' 10" (3.68m x 3.61m) Upvc double glazed window to the rear elevation, central heating radiator, chimney breast, built in cupboard with loft access, carpet to floor
REAR GARDEN Mainly paved, lawn area, enclosed by fence, off road parking to side, parking to the rear
LOUNGE 12' 1" x 11' 10" (3.68m x 3.61m) Upvc double glazed window to the rear elevation, under stairs storage cupboard, central heating radiator, TV aerial point, chimney breast, carpet to floor
KITCHEN 11' 8" x 7' 0" (3.56m x 2.13m) Wooden window to the side elevation, Upvc double glazed glass panelled door to the side, range of wall and base units with worktops over, stainless steel single sink, space and plumbing for washing machine, space for cooker, space for fridge freezer, gas central heating boiler, central heating radiator, breakfast bar area, part tiled walls
BATHROOM 11' 9" x 5' 9" (3.58m x 1.75m) Upvc double glazed frosted glass window to the side elevation, 3 piece bathroom suite in white plus a shower cubicle, central heating radiator, tiled floor
STAIRS AND LANDING Smoke alarm, carpet to floor
BEDROOM 11' 10" x 11' 2" (3.61m x 3.4m) Upvc double glazed window to the front elevation, central heating radiator, chimney breast, carpet to floor
BEDROOM 12' 1" x 11' 10" (3.68m x 3.61m) Upvc double glazed window to the rear elevation, central heating radiator, chimney breast, built in cupboard with loft access, carpet to floor
REAR GARDEN Mainly paved, lawn area, enclosed by fence, off road parking to side, parking to the rear
